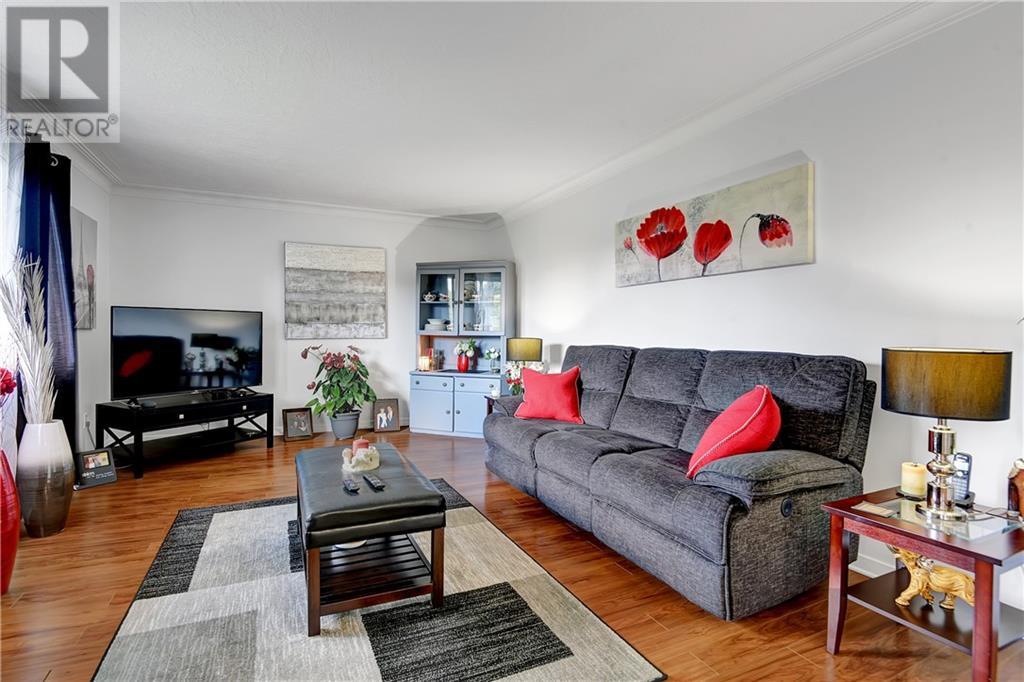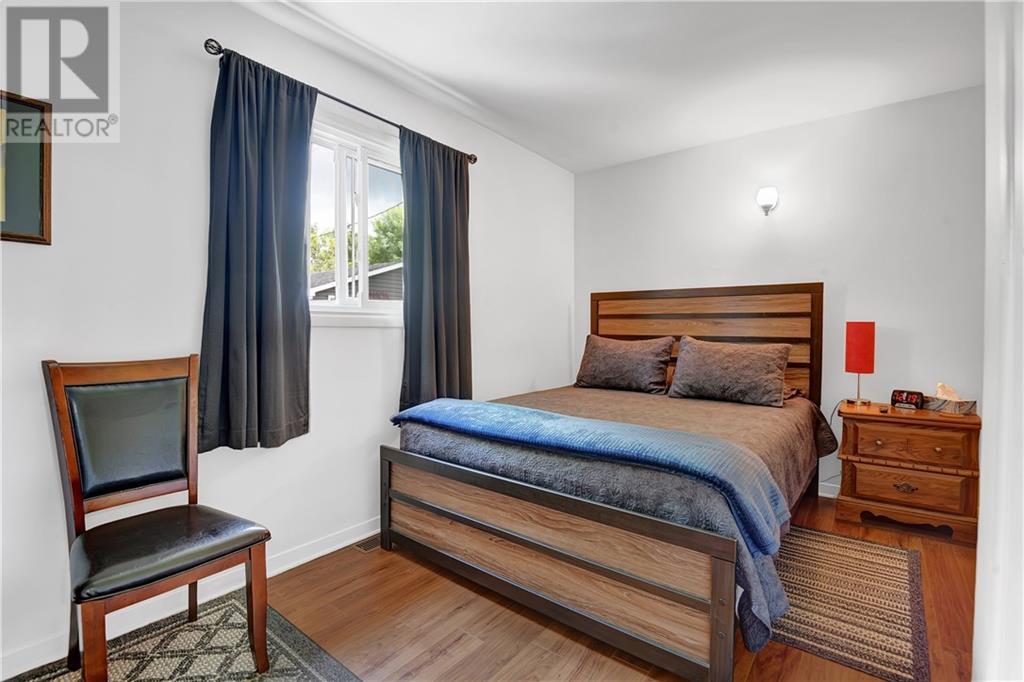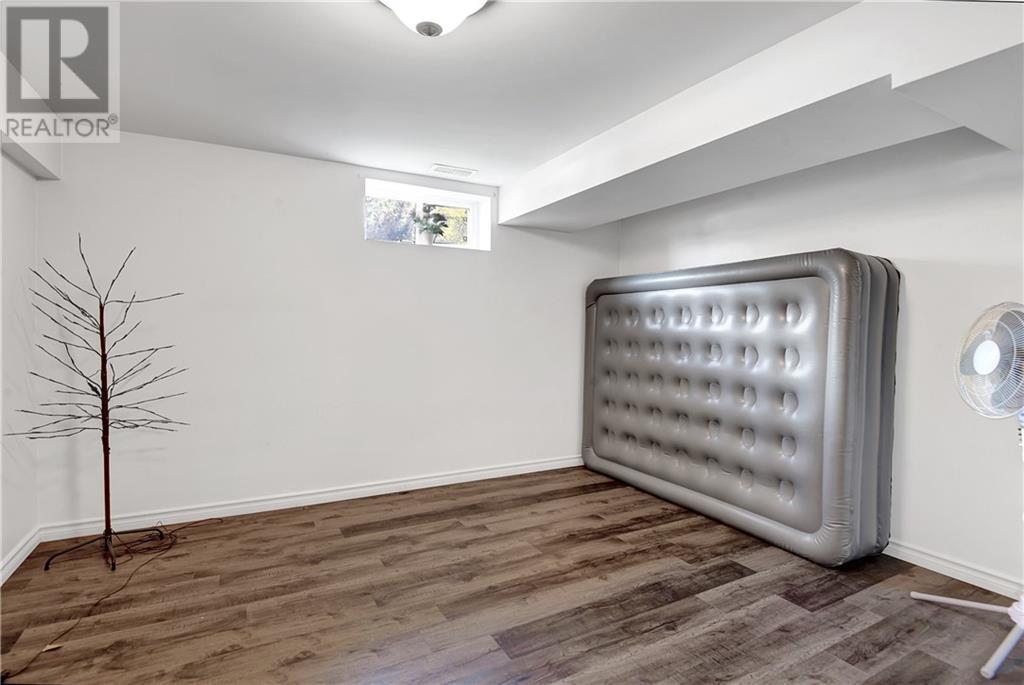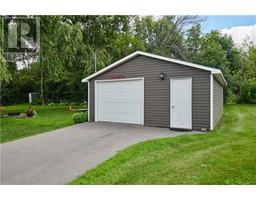6711 Purcell Road Cornwall, Ontario K6H 7R5
$525,000
Welcome to your perfect country retreat! Nestled in a neighborhood characterized by large yards and plenty of open space between homes, this charming bungalow offers the best of both worlds - tranquility and convenience. Situated close to the waterfront and city amenities, this home provides easy access to everything you need, while still allowing you to enjoy the peace and quiet of a large lot with mature trees and beautifully landscaped gardens. The well-maintained interior features a renovated eat-in kitchen, spacious living room, 3 bright, main floor bedrooms, and the lower level houses a family room, perfect for game nights and entertaining, as well as a 4th bedroom, storage, and laundry room/bath. Park your vehicles and toys in the massive 2 car detached garage. Don't miss this opportunity to own a slice of country paradise within city limits - schedule your viewing today! (id:50886)
Property Details
| MLS® Number | 1403552 |
| Property Type | Single Family |
| Neigbourhood | South Glengarry |
| AmenitiesNearBy | Airport, Golf Nearby |
| CommunicationType | Cable Internet Access, Internet Access |
| Features | Flat Site |
| ParkingSpaceTotal | 10 |
Building
| BathroomTotal | 2 |
| BedroomsAboveGround | 3 |
| BedroomsBelowGround | 1 |
| BedroomsTotal | 4 |
| Appliances | Dishwasher, Hood Fan |
| ArchitecturalStyle | Bungalow |
| BasementDevelopment | Partially Finished |
| BasementType | Full (partially Finished) |
| ConstructedDate | 1962 |
| ConstructionStyleAttachment | Detached |
| CoolingType | Central Air Conditioning |
| ExteriorFinish | Brick |
| FlooringType | Mixed Flooring |
| FoundationType | Poured Concrete |
| HalfBathTotal | 1 |
| HeatingFuel | Natural Gas |
| HeatingType | Forced Air |
| StoriesTotal | 1 |
| Type | House |
| UtilityWater | Municipal Water |
Parking
| Detached Garage |
Land
| AccessType | Highway Access |
| Acreage | No |
| LandAmenities | Airport, Golf Nearby |
| LandscapeFeatures | Landscaped |
| Sewer | Municipal Sewage System |
| SizeDepth | 150 Ft ,3 In |
| SizeFrontage | 125 Ft |
| SizeIrregular | 125 Ft X 150.28 Ft |
| SizeTotalText | 125 Ft X 150.28 Ft |
| ZoningDescription | Residential |
Rooms
| Level | Type | Length | Width | Dimensions |
|---|---|---|---|---|
| Lower Level | Recreation Room | 11'4" x 22'3" | ||
| Lower Level | Bedroom | 11'8" x 13'9" | ||
| Lower Level | 3pc Bathroom | 7'10" x 13'7" | ||
| Lower Level | Storage | 14'9" x 23'2" | ||
| Main Level | Kitchen | 8'2" x 9'2" | ||
| Main Level | Dining Room | 8'2" x 5'10" | ||
| Main Level | 4pc Bathroom | 4'10" x 10'1" | ||
| Main Level | Living Room | 12'0" x 18'9" | ||
| Main Level | Bedroom | 8'3" x 10'10" | ||
| Main Level | Bedroom | 9'10" x 13'9" | ||
| Main Level | Primary Bedroom | 11'9" x 10'3" |
https://www.realtor.ca/real-estate/27197954/6711-purcell-road-cornwall-south-glengarry
Interested?
Contact us for more information
Matthew Cameron
Salesperson
649 Second St E
Cornwall, Ontario K6H 1Z7
Marie Woolford
Salesperson
649 Second St E
Cornwall, Ontario K6H 1Z7
Irene Margaret Cameron
Salesperson
649 Second St E
Cornwall, Ontario K6H 1Z7





























































