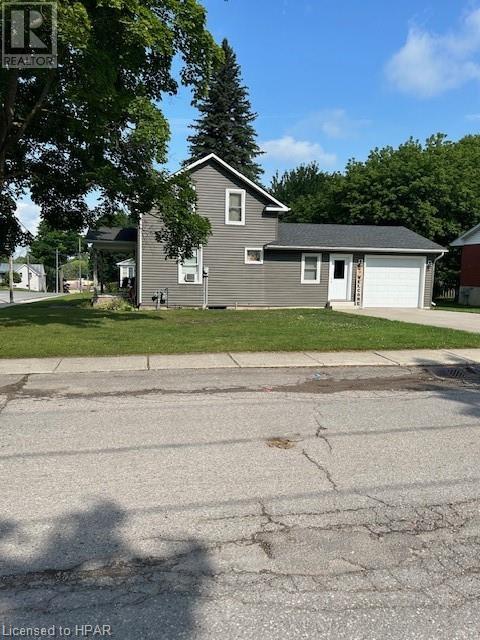103 Victoria Street E Wingham, Ontario N0G 2W0
5 Bedroom
1 Bathroom
1000 sqft
None
Forced Air
$495,000
This home was renovated in 2016-2017, including windows, doors, drywall, kitchen. bathroom, floors, shingles, garage & furnace. New 12' x 8' garden shed 2020. Close to downtown, schools, churches and hospital. A corner lot that features a main bedroom on main floor plus 3 bedrooms upstairs. A bathroom that had been upstairs converted to a storage room. A attached garage 22' x 12'. A small porch 12' x 6'.6. (id:50886)
Property Details
| MLS® Number | 40622462 |
| Property Type | Single Family |
| AmenitiesNearBy | Hospital, Place Of Worship, Schools |
| EquipmentType | None |
| Features | Corner Site, Paved Driveway |
| ParkingSpaceTotal | 2 |
| RentalEquipmentType | None |
Building
| BathroomTotal | 1 |
| BedroomsAboveGround | 5 |
| BedroomsTotal | 5 |
| BasementDevelopment | Unfinished |
| BasementType | Full (unfinished) |
| ConstructedDate | 1960 |
| ConstructionStyleAttachment | Detached |
| CoolingType | None |
| ExteriorFinish | Vinyl Siding |
| FoundationType | Stone |
| HeatingFuel | Natural Gas |
| HeatingType | Forced Air |
| StoriesTotal | 2 |
| SizeInterior | 1000 Sqft |
| Type | House |
| UtilityWater | Municipal Water |
Parking
| Attached Garage |
Land
| Acreage | No |
| LandAmenities | Hospital, Place Of Worship, Schools |
| Sewer | Municipal Sewage System |
| SizeDepth | 82 Ft |
| SizeFrontage | 67 Ft |
| SizeTotalText | Under 1/2 Acre |
| ZoningDescription | R2 |
Rooms
| Level | Type | Length | Width | Dimensions |
|---|---|---|---|---|
| Second Level | Storage | 7'1'' x 6'10'' | ||
| Second Level | Bedroom | 7'4'' x 12'2'' | ||
| Second Level | Bedroom | 7'2'' x 7'0'' | ||
| Second Level | Bedroom | 12'4'' x 11'3'' | ||
| Second Level | Bedroom | 9'0'' x 7'8'' | ||
| Main Level | Foyer | 10'0'' x 6'0'' | ||
| Main Level | 4pc Bathroom | 8'4'' x 8'0'' | ||
| Main Level | Primary Bedroom | 10'6'' x 10'4'' | ||
| Main Level | Living Room | 16'3'' x 12'0'' | ||
| Main Level | Kitchen | 15'9'' x 12'3'' |
https://www.realtor.ca/real-estate/27199131/103-victoria-street-e-wingham
Interested?
Contact us for more information
Harry Wilson
Salesperson
Royal LePage Heartland Realty (Wingham) Brokerage
Branch: 296 Josephine St
Wingham, Ontario N0G 2W0
Branch: 296 Josephine St
Wingham, Ontario N0G 2W0





























