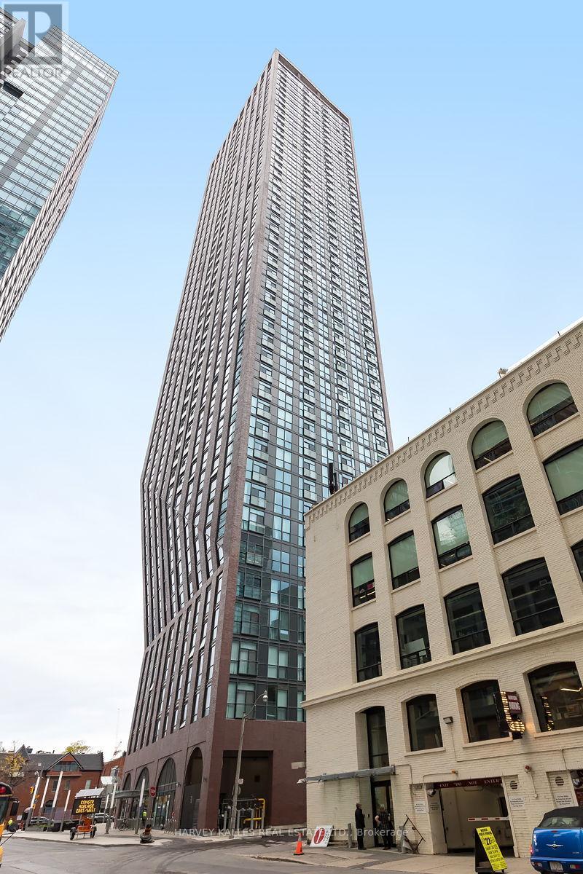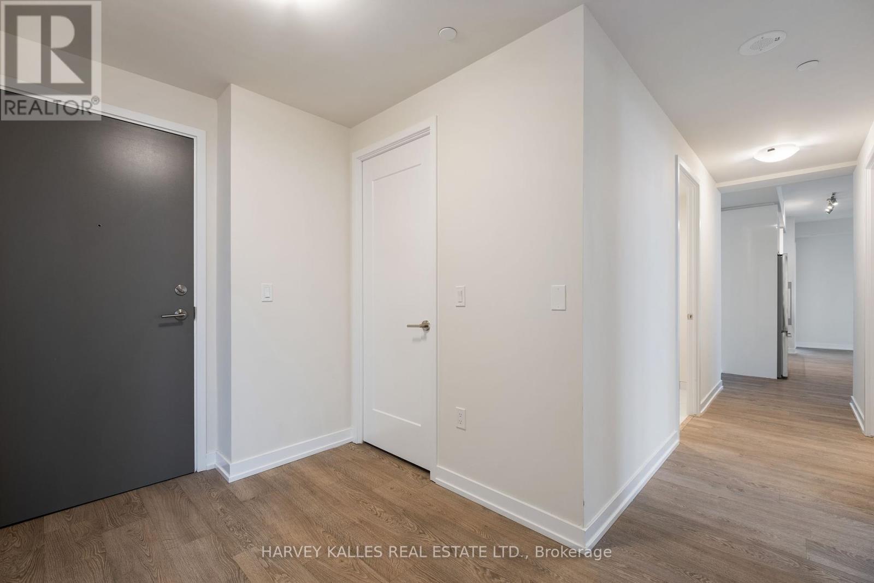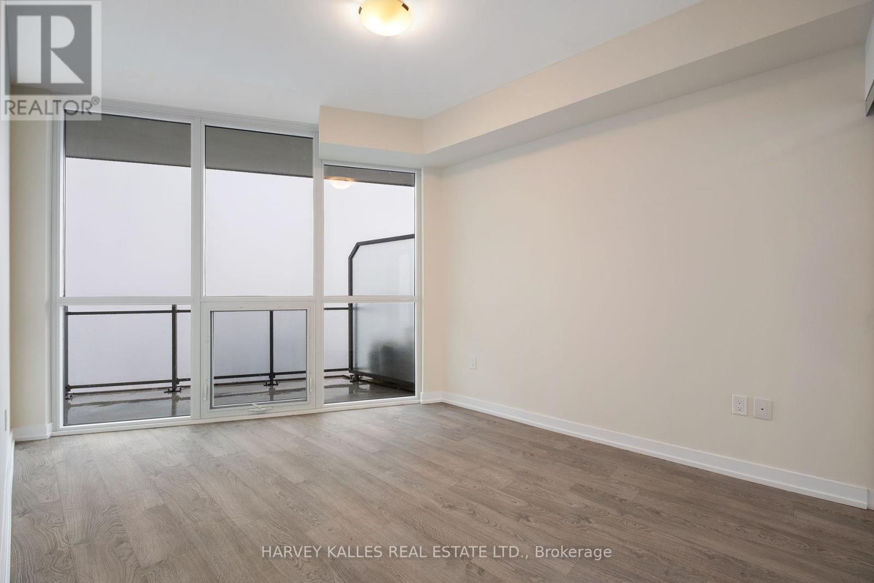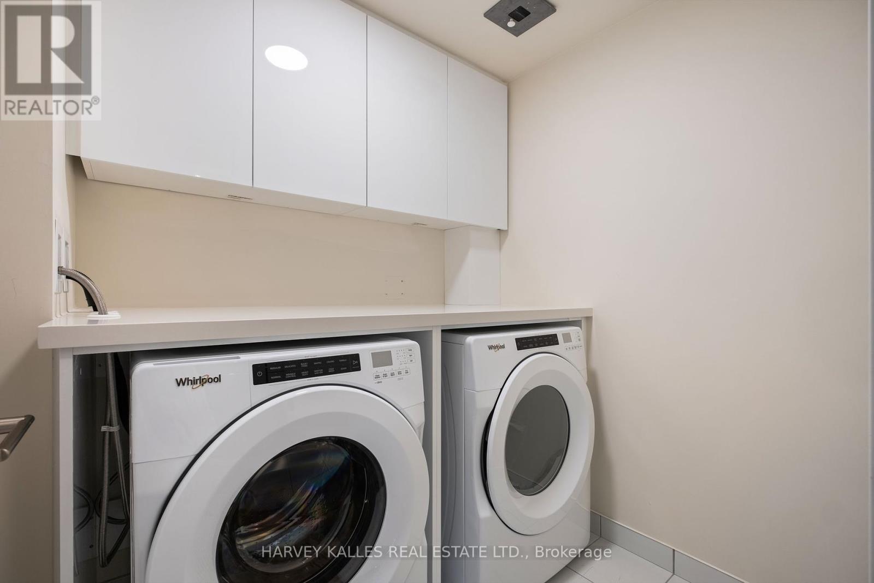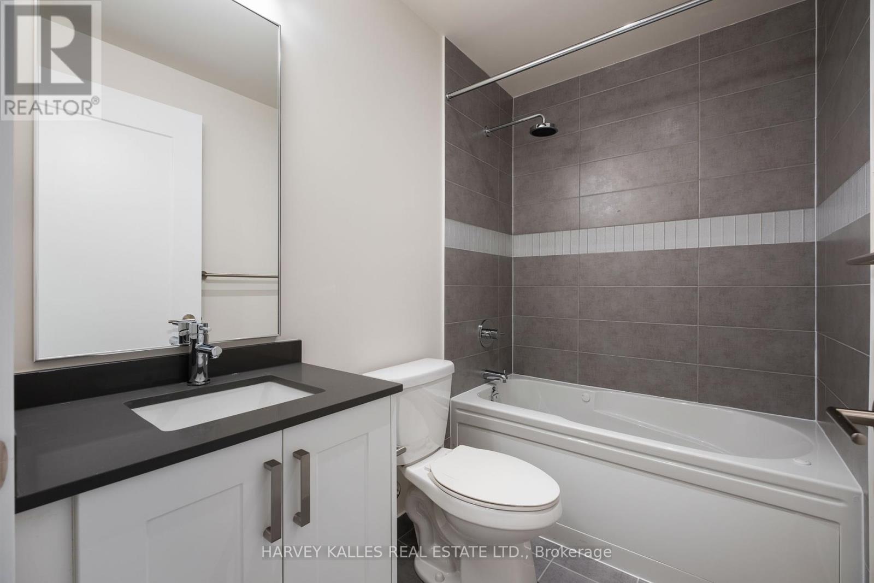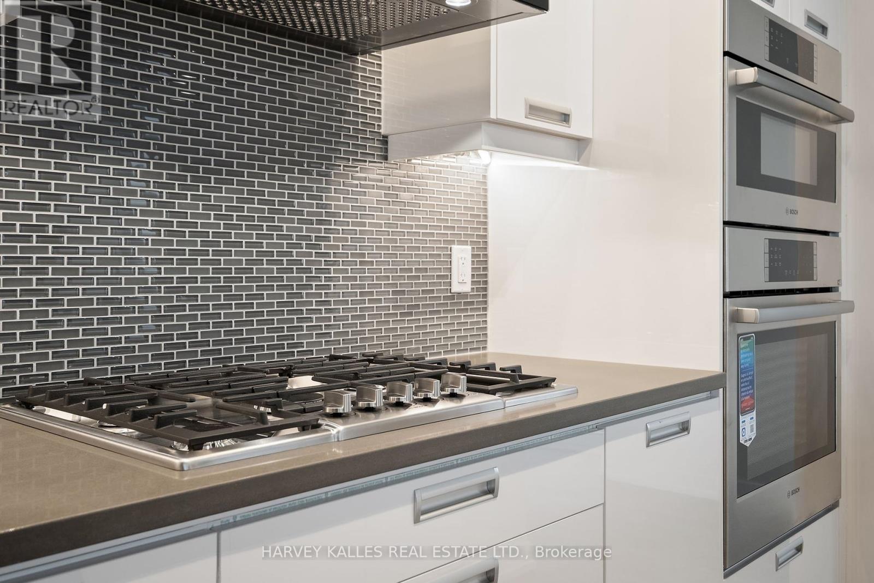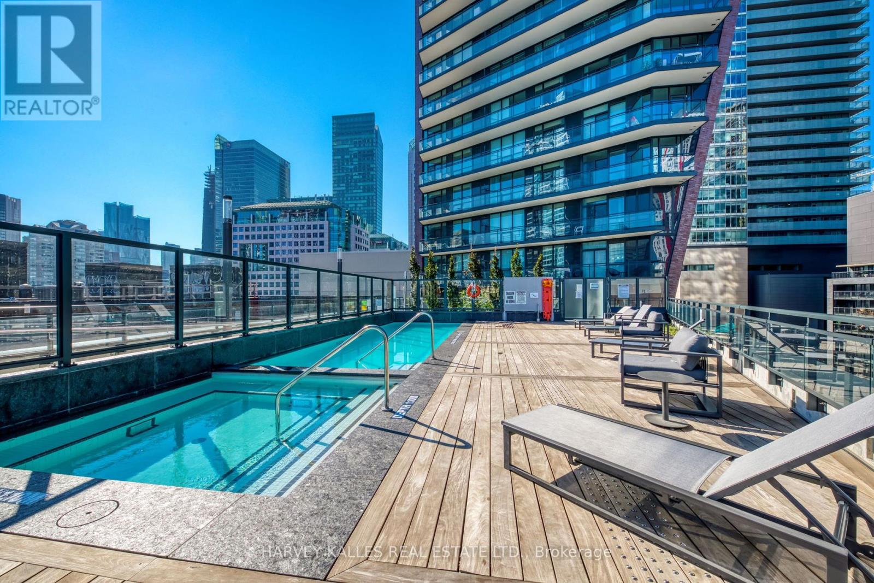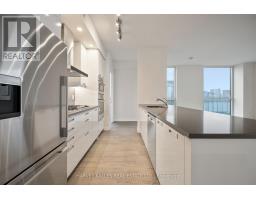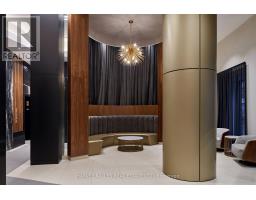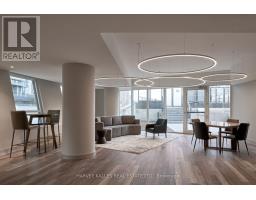4504 - 99 John Street Toronto (Waterfront Communities), Ontario M5V 0S6
$2,194,900Maintenance, Heat, Water, Common Area Maintenance, Insurance, Parking
$1,188.06 Monthly
Maintenance, Heat, Water, Common Area Maintenance, Insurance, Parking
$1,188.06 MonthlySpectacular views north and west in the iconic PJ Condominium. Beautifully finished 3 bedroom and den Luxury suite. Generous principal rooms and large bedrooms. Great space for entertaining. Kitchen features stainless steel high end appliances, quartz counters, under-mount lighting and designer cupboards. Located in the heart of The Entertainment District. Artistically, one of the most interesting new buildings in downtown Toronto. **** EXTRAS **** Great amenities including pool and terrace, concierge, gym and party room. Walk to most of the city's best attractions, theatres, restaurants, nightclubs, even walk to Bay St. (id:50886)
Property Details
| MLS® Number | C9049288 |
| Property Type | Single Family |
| Community Name | Waterfront Communities C1 |
| CommunityFeatures | Pet Restrictions |
| Features | Balcony |
| ParkingSpaceTotal | 1 |
Building
| BathroomTotal | 2 |
| BedroomsAboveGround | 3 |
| BedroomsBelowGround | 1 |
| BedroomsTotal | 4 |
| Amenities | Storage - Locker |
| Appliances | Dishwasher, Dryer, Microwave, Oven, Range, Refrigerator, Washer, Whirlpool |
| CoolingType | Central Air Conditioning |
| ExteriorFinish | Brick |
| FlooringType | Laminate |
| HeatingFuel | Electric |
| HeatingType | Heat Pump |
| Type | Apartment |
Parking
| Underground |
Land
| Acreage | No |
Rooms
| Level | Type | Length | Width | Dimensions |
|---|---|---|---|---|
| Main Level | Foyer | Measurements not available | ||
| Main Level | Living Room | 6.4 m | 5.33 m | 6.4 m x 5.33 m |
| Main Level | Dining Room | 5.33 m | Measurements not available x 5.33 m | |
| Main Level | Kitchen | 6.4 m | 2.67 m | 6.4 m x 2.67 m |
| Main Level | Den | 3.04 m | 2.21 m | 3.04 m x 2.21 m |
| Main Level | Primary Bedroom | 3.66 m | 3.43 m | 3.66 m x 3.43 m |
| Main Level | Bedroom 2 | 3.04 m | 2.9 m | 3.04 m x 2.9 m |
| Main Level | Bedroom 3 | 3.04 m | 3.04 m | 3.04 m x 3.04 m |
| Main Level | Laundry Room | Measurements not available |
Interested?
Contact us for more information
John Richard Fortney
Salesperson
2145 Avenue Road
Toronto, Ontario M5M 4B2


