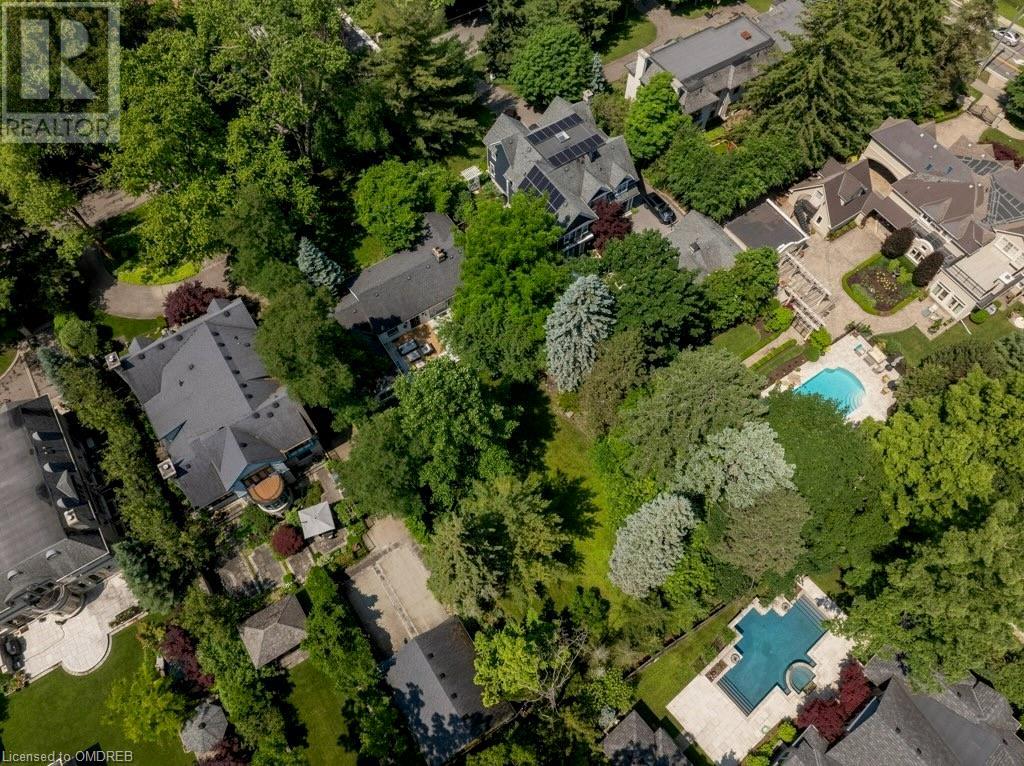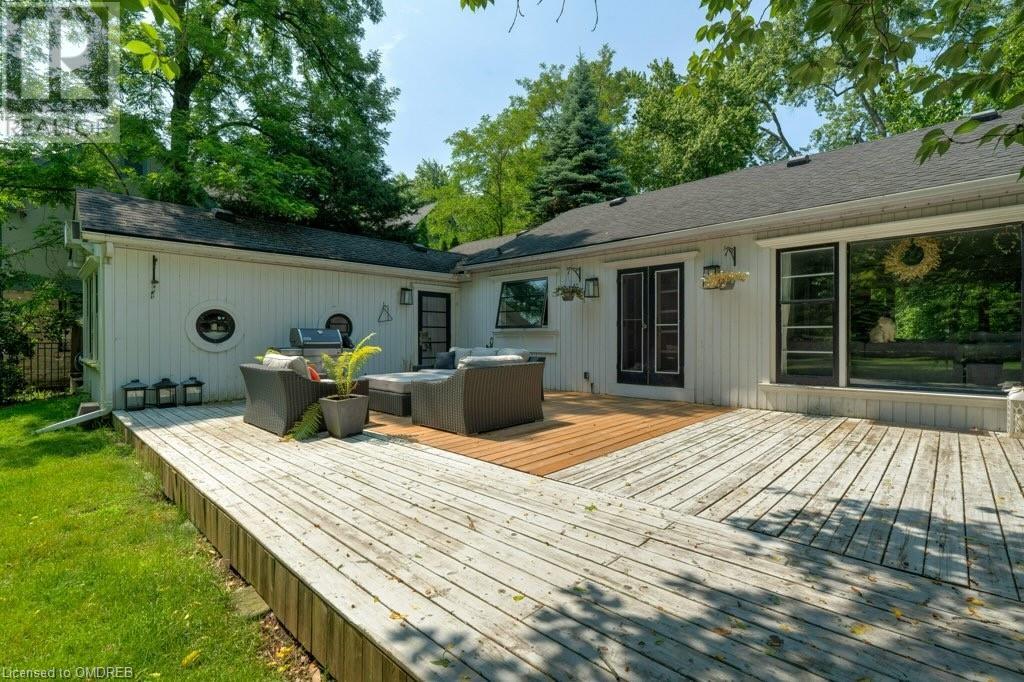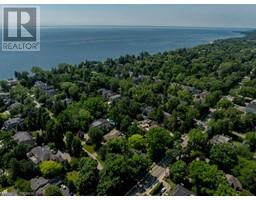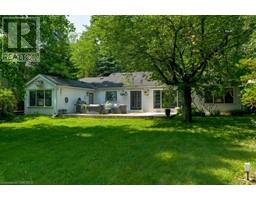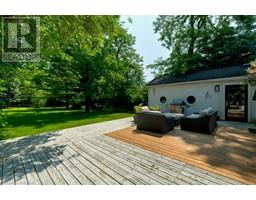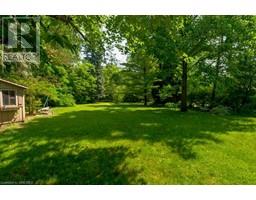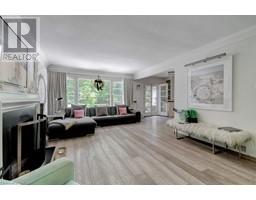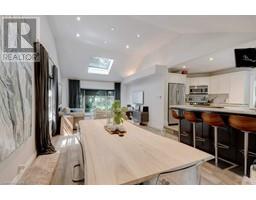81 Chartwell Road Oakville, Ontario L6J 3Z3
$4,999,000
This charming 4-bedroom bungalow offers the perfect prime location in one of Oakville's most sought-after neighbourhoods. Situated on a spacious 80' x 237' lot with RL1-0 zoning, this property presents endless possibilities for those looking to build a custom home. The existing residence has been updated within the past decade and is perfectly livable or rentable until you are ready to build your dream home. Located just steps from the lake and south of Lakeshore Road, residents can enjoy picturesque waterfront views and easy access to Downtown Oakville's vibrant shopping and dining scene. Families will appreciate the proximity to top-rated schools, all within walking distance. Surrounded by some of Oakville's finest homes, this property offers a rare opportunity to create your own masterpiece in one of the town's most prestigious areas. (id:50886)
Property Details
| MLS® Number | 40621806 |
| Property Type | Single Family |
| AmenitiesNearBy | Park, Place Of Worship, Playground, Public Transit, Schools |
| CommunityFeatures | Community Centre, School Bus |
| Features | Paved Driveway |
| ParkingSpaceTotal | 6 |
| Structure | Shed |
Building
| BathroomTotal | 2 |
| BedroomsAboveGround | 4 |
| BedroomsBelowGround | 1 |
| BedroomsTotal | 5 |
| Appliances | Dishwasher, Dryer, Refrigerator, Washer, Microwave Built-in, Gas Stove(s) |
| ArchitecturalStyle | Bungalow |
| BasementDevelopment | Finished |
| BasementType | Full (finished) |
| ConstructedDate | 1950 |
| ConstructionMaterial | Wood Frame |
| ConstructionStyleAttachment | Detached |
| CoolingType | Central Air Conditioning |
| ExteriorFinish | Wood |
| FireplaceFuel | Wood |
| FireplacePresent | Yes |
| FireplaceTotal | 1 |
| FireplaceType | Other - See Remarks |
| FoundationType | Unknown |
| HalfBathTotal | 1 |
| HeatingFuel | Natural Gas |
| HeatingType | Forced Air |
| StoriesTotal | 1 |
| SizeInterior | 1700 Sqft |
| Type | House |
| UtilityWater | Municipal Water |
Land
| Acreage | No |
| LandAmenities | Park, Place Of Worship, Playground, Public Transit, Schools |
| Sewer | Municipal Sewage System |
| SizeDepth | 237 Ft |
| SizeFrontage | 80 Ft |
| SizeTotalText | Under 1/2 Acre |
| ZoningDescription | Rl1-0 |
Rooms
| Level | Type | Length | Width | Dimensions |
|---|---|---|---|---|
| Basement | Laundry Room | Measurements not available | ||
| Basement | Bedroom | 1'0'' x 1'0'' | ||
| Main Level | 2pc Bathroom | Measurements not available | ||
| Main Level | 4pc Bathroom | Measurements not available | ||
| Main Level | Bedroom | 15'3'' x 9'10'' | ||
| Main Level | Bedroom | 12'0'' x 9'1'' | ||
| Main Level | Bedroom | 14'0'' x 11'1'' | ||
| Main Level | Primary Bedroom | 14'7'' x 11'5'' | ||
| Main Level | Family Room | 21'11'' x 12'11'' | ||
| Main Level | Kitchen | 12'6'' x 11'3'' | ||
| Main Level | Dining Room | 9'2'' x 8'2'' | ||
| Main Level | Living Room | 18'0'' x 12'5'' |
https://www.realtor.ca/real-estate/27200080/81-chartwell-road-oakville
Interested?
Contact us for more information
Steve E. Diamond
Salesperson
251 North Service Rd W
Oakville, Ontario L6M 3E7
Bill Schiavone
Broker
251 North Service Rd W
Oakville, Ontario L6M 3E7













