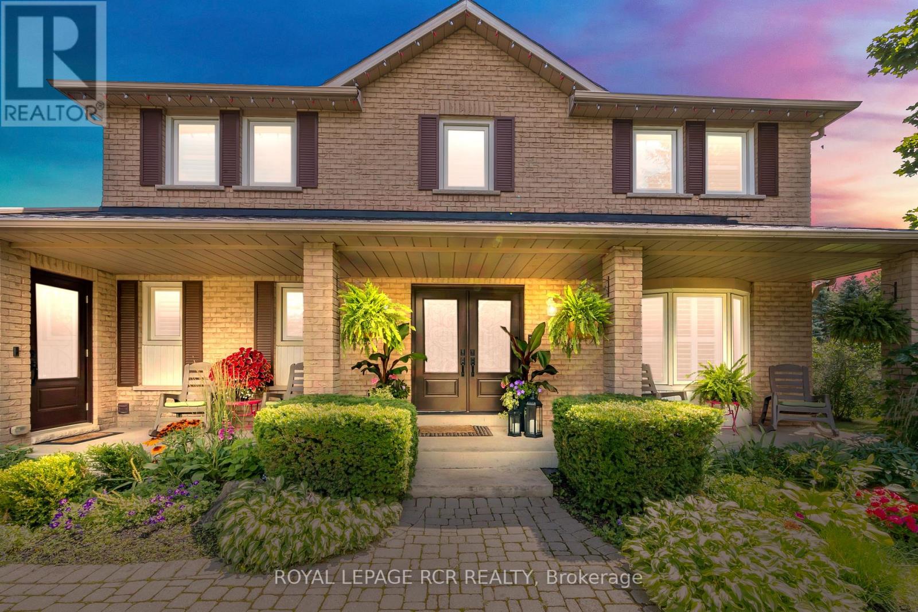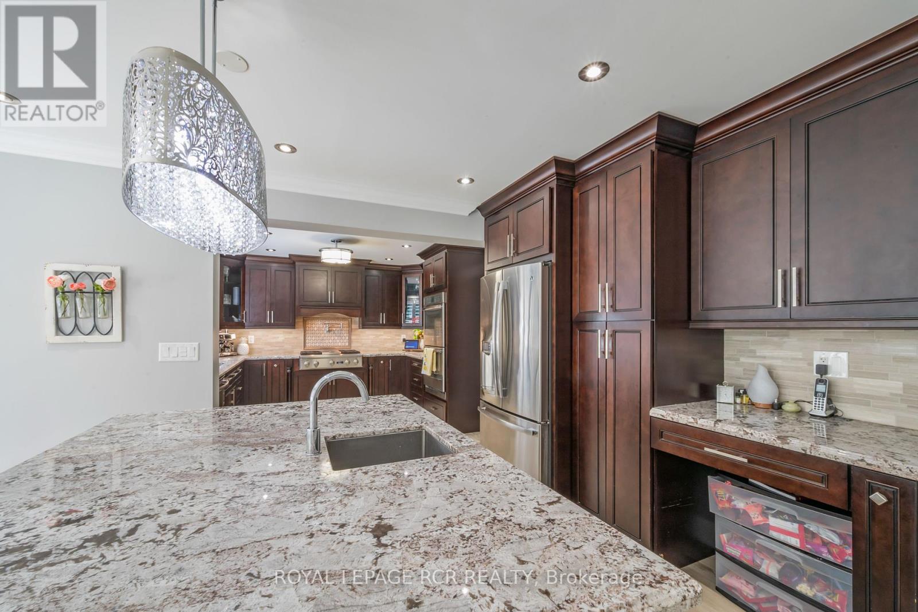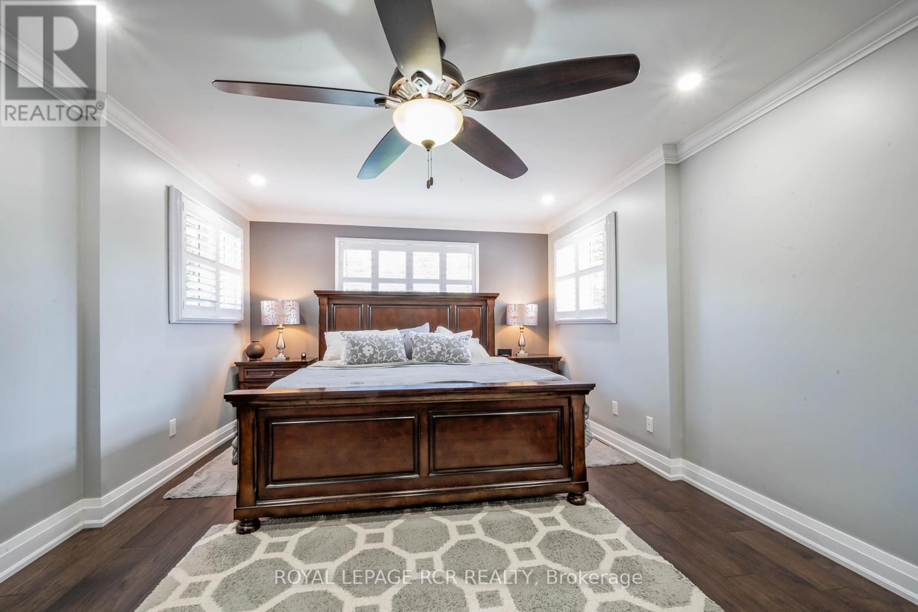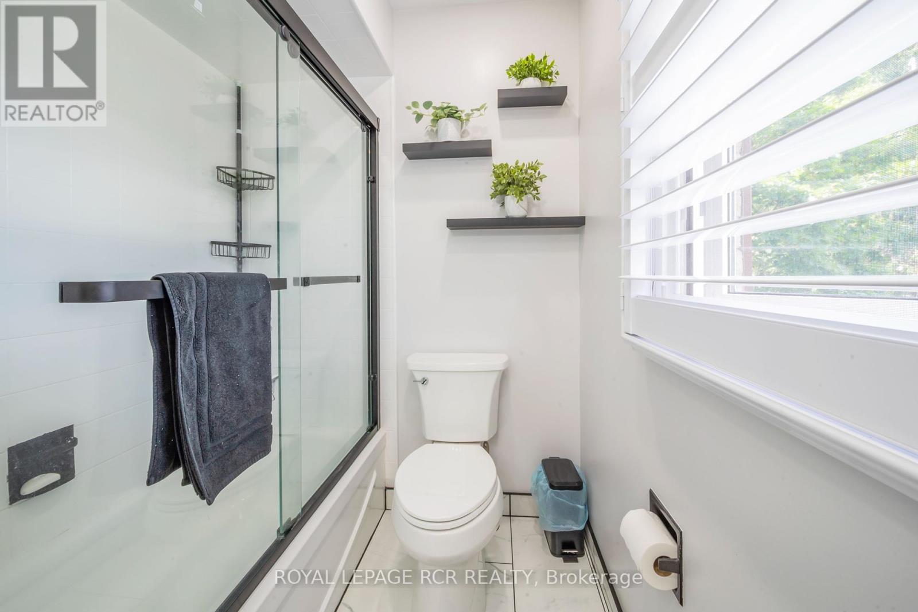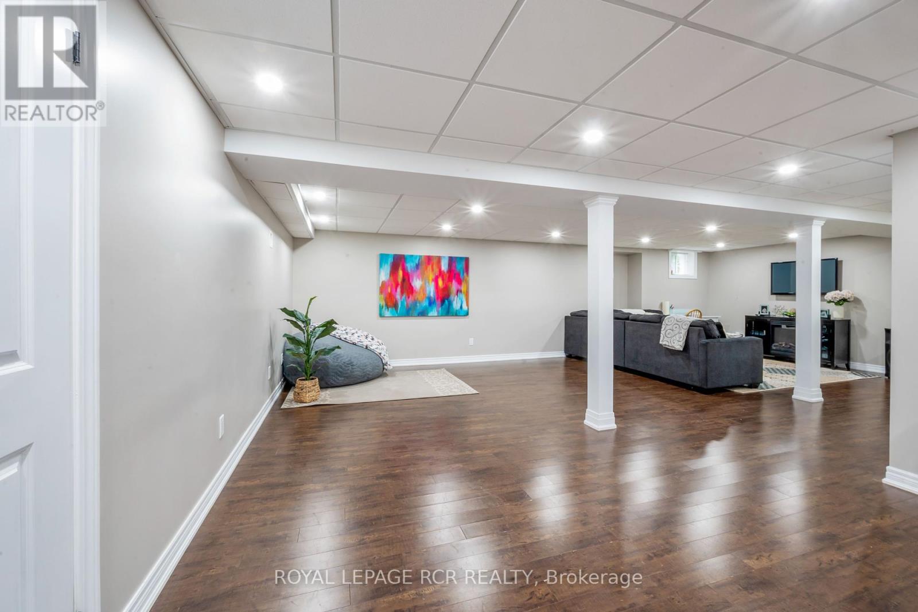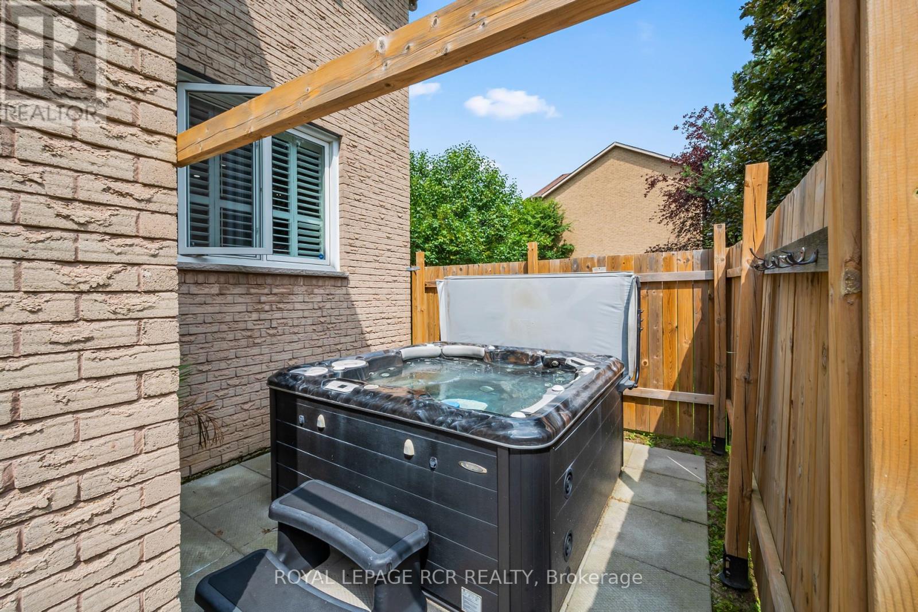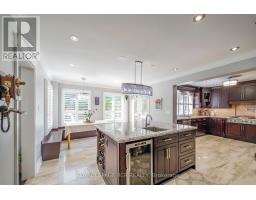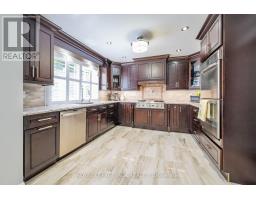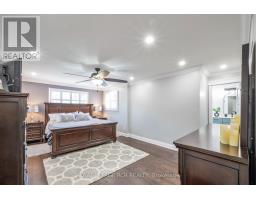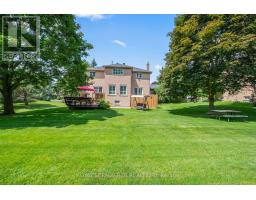12 Bayberry Road Mono, Ontario L9W 6G6
$1,749,900
Stunning property offering an elegant blend of comfort & luxury boasting 4+3 beds & designed to cater to the most discerning homeowners. Nestled on a beautifully landscaped lot, the expansive driveway leads to a 3 car garage while the lush green lawn & mature trees create a serene & private setting, perfect for outdoor activities/relaxation. Inside the elegant curved staircase in the entryway adds a touch of sophistication. Home fts a chef's dream kitchen, fully equipped w/ high-end s/s appliances, solid dark wood cabinetry & exquisite granite countertops w/ plenty of space for meal prep & entertaining while lg windows flood breakfast area w/ natural light. Main level fts a spacious living room w/ cozy fireplace & formal dining room perfect for hosting elegant dinners before seamlessly connecting back to the kitchen. Upper level accommodates 4 generous beds, each offering ample closet space & lg windows. Primary suite is a true retreat, ft luxurious 5 pc ensuite w/ modern fixtures & heated floors. Additional beds are serviced by the 4 pc bath. Fully finished basement adds even more living space, w/ three additional beds & a versatile rec room. Modern lighting fixtures throughout enhance the contemporary feel, while engineered hardwood floors add warmth & elegance to the living spaces. The landscaped backyard offers a private oasis w/ a deck, firepit & a hot tub for outdoor entertaining & relaxation. Exquisite home in Cardinal Woods is a rare find, combining luxurious living spaces w/ a prime location. Don't miss the opportunity to make this your dream home. **** EXTRAS **** Ample reno's in 2018 inclu electrical panels. Furnace & A/C'03. Kit, front door & basement windows'15. R/O '16. HWT & softener '20. Shingles '21. Main fl powder rm '22. Upper lvl baths '23. 2,514 sq ft above grade per MPAC (id:50886)
Property Details
| MLS® Number | X9049151 |
| Property Type | Single Family |
| Community Name | Rural Mono |
| EquipmentType | None |
| Features | Carpet Free |
| ParkingSpaceTotal | 7 |
| RentalEquipmentType | None |
Building
| BathroomTotal | 3 |
| BedroomsAboveGround | 4 |
| BedroomsBelowGround | 3 |
| BedroomsTotal | 7 |
| Amenities | Fireplace(s) |
| Appliances | Water Heater, Water Softener, Dishwasher, Dryer, Garage Door Opener, Oven, Range, Refrigerator, Washer, Window Coverings |
| BasementDevelopment | Finished |
| BasementType | N/a (finished) |
| ConstructionStyleAttachment | Detached |
| CoolingType | Central Air Conditioning |
| ExteriorFinish | Brick |
| FireplacePresent | Yes |
| FireplaceTotal | 1 |
| FireplaceType | Insert |
| FoundationType | Poured Concrete |
| HalfBathTotal | 1 |
| HeatingFuel | Natural Gas |
| HeatingType | Forced Air |
| StoriesTotal | 2 |
| Type | House |
| UtilityWater | Municipal Water |
Parking
| Attached Garage |
Land
| Acreage | No |
| Sewer | Septic System |
| SizeDepth | 183 Ft ,5 In |
| SizeFrontage | 125 Ft ,5 In |
| SizeIrregular | 125.46 X 183.49 Ft |
| SizeTotalText | 125.46 X 183.49 Ft|1/2 - 1.99 Acres |
Rooms
| Level | Type | Length | Width | Dimensions |
|---|---|---|---|---|
| Lower Level | Recreational, Games Room | 8.51 m | 4.9 m | 8.51 m x 4.9 m |
| Lower Level | Bedroom | 2.65 m | 3.36 m | 2.65 m x 3.36 m |
| Lower Level | Bedroom | 3.78 m | 2.58 m | 3.78 m x 2.58 m |
| Lower Level | Bedroom | 3.66 m | 2.62 m | 3.66 m x 2.62 m |
| Main Level | Living Room | 5.66 m | 3.48 m | 5.66 m x 3.48 m |
| Main Level | Kitchen | 5.77 m | 3.68 m | 5.77 m x 3.68 m |
| Main Level | Dining Room | 5.08 m | 3.54 m | 5.08 m x 3.54 m |
| Upper Level | Primary Bedroom | 5.75 m | 3.86 m | 5.75 m x 3.86 m |
| Upper Level | Bedroom 2 | 3.64 m | 3.42 m | 3.64 m x 3.42 m |
| Upper Level | Bedroom 3 | 3.68 m | 3.43 m | 3.68 m x 3.43 m |
| Upper Level | Bedroom 4 | 3.15 m | 3.43 m | 3.15 m x 3.43 m |
| Ground Level | Office | 4.65 m | 2.82 m | 4.65 m x 2.82 m |
https://www.realtor.ca/real-estate/27200850/12-bayberry-road-mono-rural-mono
Interested?
Contact us for more information
Ross Hughes
Broker
14 - 75 First Street
Orangeville, Ontario L9W 2E7


