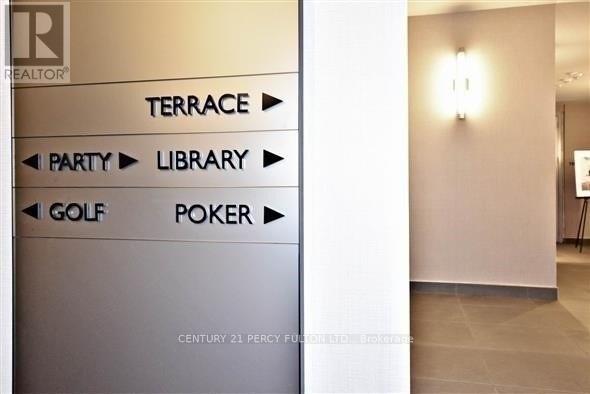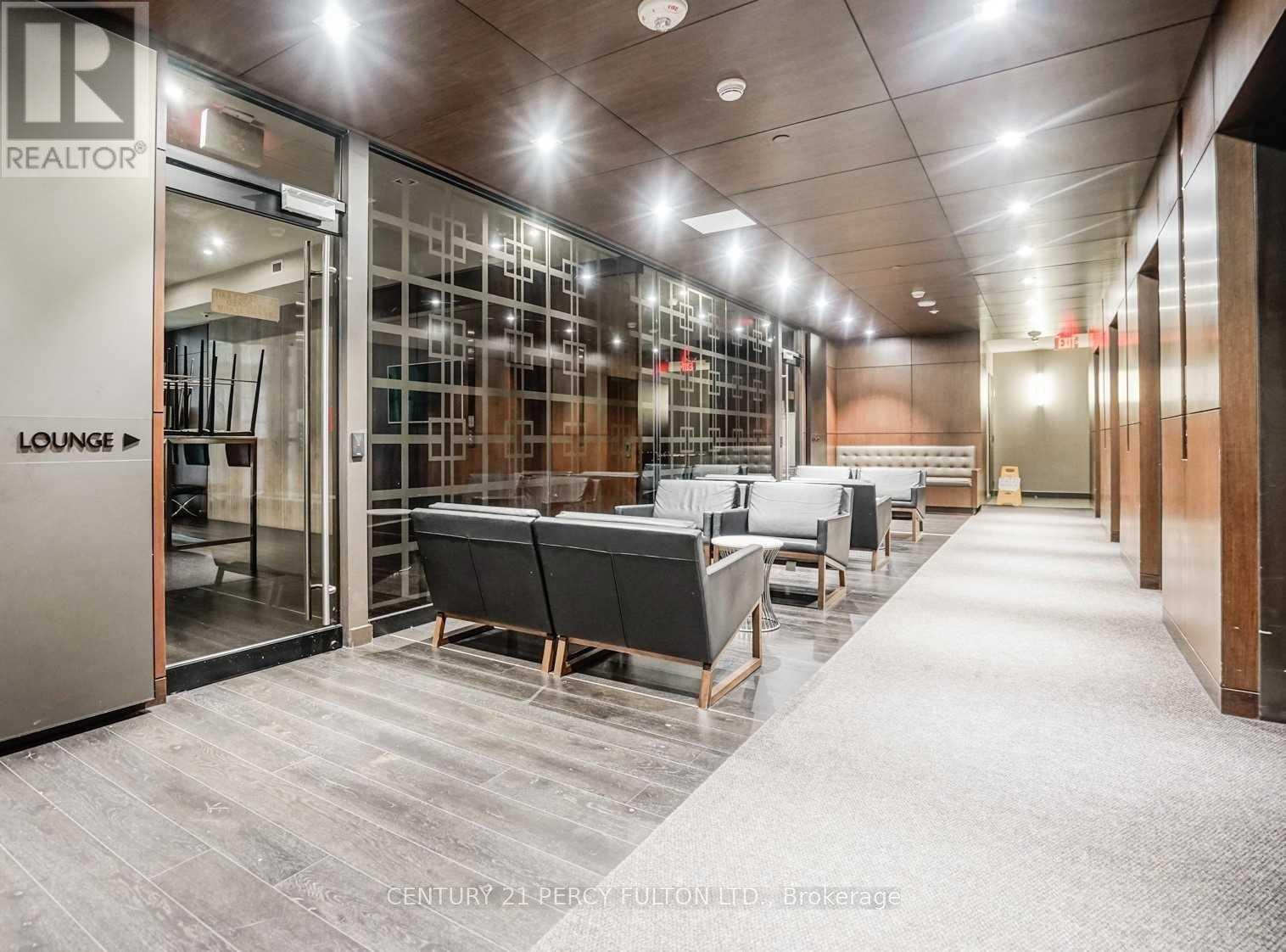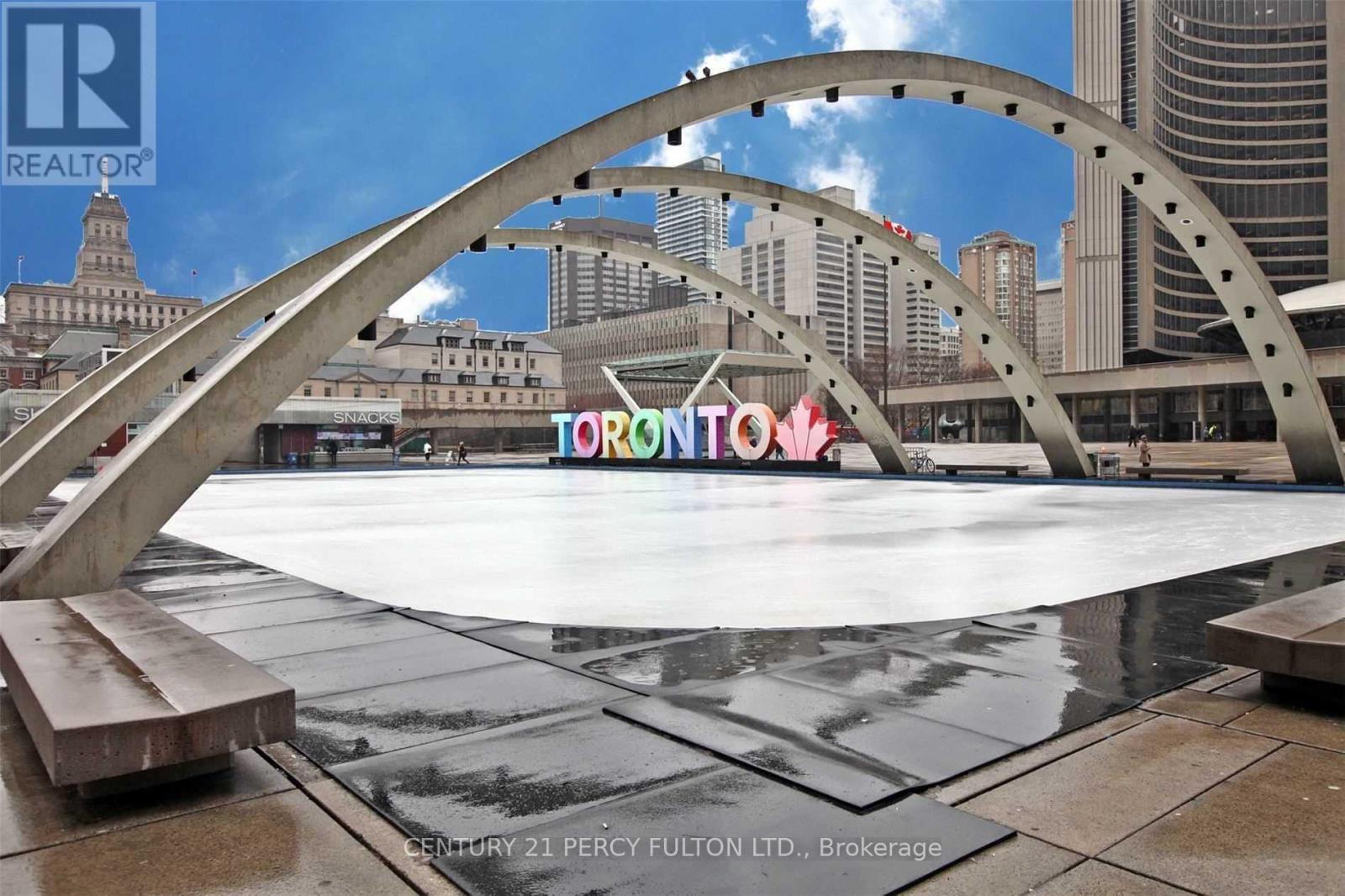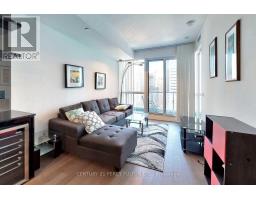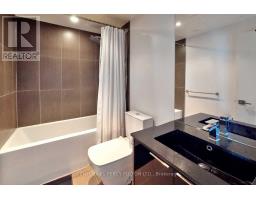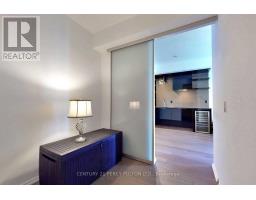4309 - 70 Temperance Street Toronto (Bay Street Corridor), Ontario M5H 0B1
$599,900Maintenance, Heat, Water, Insurance, Common Area Maintenance
$494.40 Monthly
Maintenance, Heat, Water, Insurance, Common Area Maintenance
$494.40 MonthlyWelcome to your sky-high slice of the city View, 9'Ceilings, Functional Layout, 7/24 Concierge, Gym. Yoga/Spin Studio, Theatre Room, Guest Suites & Outdoor Terrace. 5 Hi-Speed Elevators, Connected To Underground Path System, Steps To 2 Subway Lines, 100% Walking Score, Perfect For Toronto's Vibrant Downtown Working, Study & Enjoyments! **** EXTRAS **** Fridge, Wine Rack, B/I Stove, Oven, Microwave, Washer, Dryer, B/I Dishwasher, Elfs, Window Coverings, 1 Locker Included (id:50886)
Property Details
| MLS® Number | C9049887 |
| Property Type | Single Family |
| Community Name | Bay Street Corridor |
| AmenitiesNearBy | Public Transit, Schools |
| CommunityFeatures | Pet Restrictions |
| Features | Balcony |
| ViewType | View, Lake View, City View |
Building
| BathroomTotal | 1 |
| BedroomsAboveGround | 1 |
| BedroomsBelowGround | 1 |
| BedroomsTotal | 2 |
| Amenities | Security/concierge, Exercise Centre, Party Room, Separate Electricity Meters, Storage - Locker |
| Appliances | Oven - Built-in, Range |
| CoolingType | Central Air Conditioning |
| ExteriorFinish | Concrete |
| FlooringType | Laminate |
| HeatingFuel | Natural Gas |
| HeatingType | Forced Air |
| Type | Apartment |
Land
| Acreage | No |
| LandAmenities | Public Transit, Schools |
Rooms
| Level | Type | Length | Width | Dimensions |
|---|---|---|---|---|
| Flat | Primary Bedroom | 3.14 m | 2.83 m | 3.14 m x 2.83 m |
| Flat | Dining Room | 3.93 m | 3.05 m | 3.93 m x 3.05 m |
| Flat | Kitchen | 344 m | 2.53 m | 344 m x 2.53 m |
| Flat | Den | 2.44 m | 2.32 m | 2.44 m x 2.32 m |
| Flat | Living Room | 3.93 m | 3.05 m | 3.93 m x 3.05 m |
Interested?
Contact us for more information
Hongwu Zhu
Broker
Baolin Zhu
Broker





