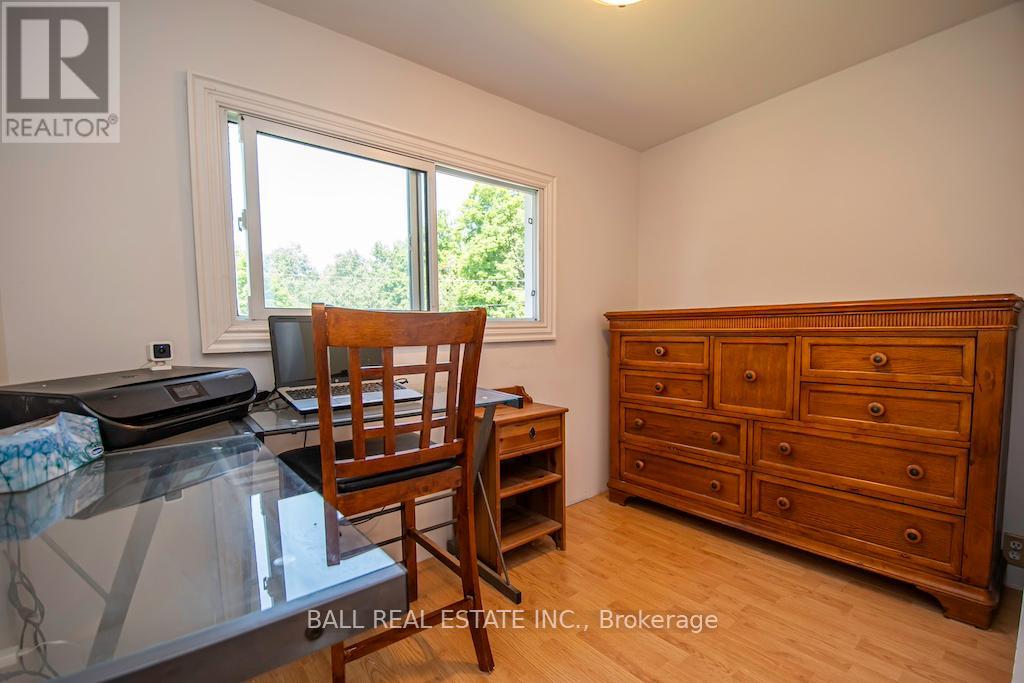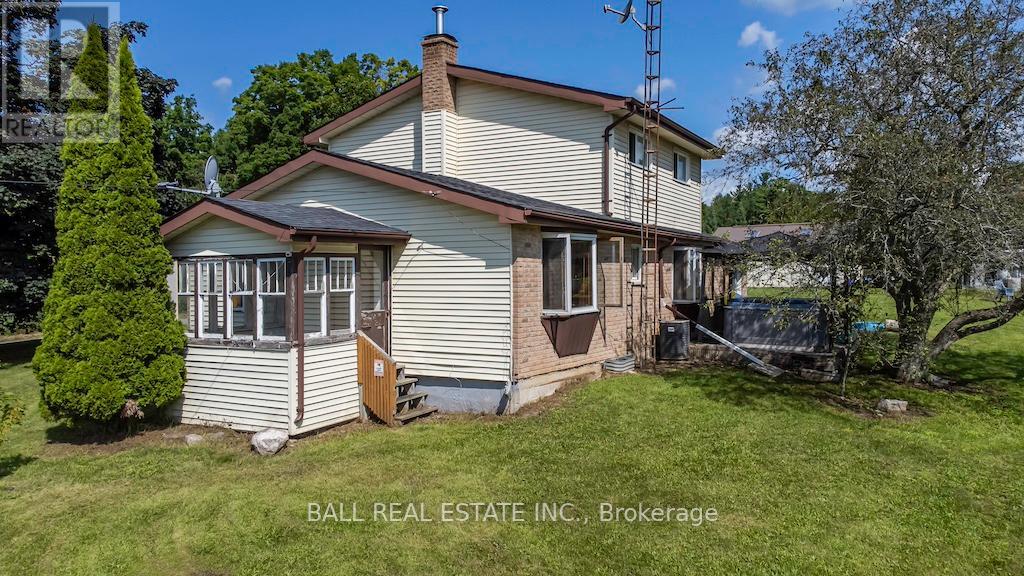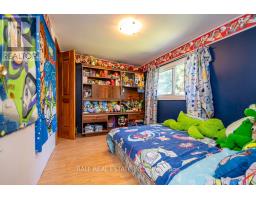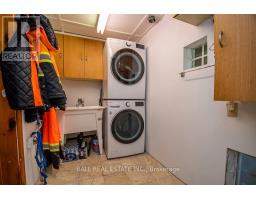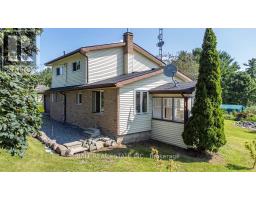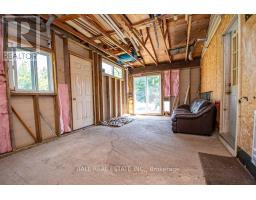420 County Rd 35 Road Trent Hills, Ontario K0L 1L0
4 Bedroom
2 Bathroom
Forced Air
$550,000
Country setting with a view, just 5 minutes to Campbellford or Hastings, 2 storey brick and vinyl home, large lot with a 24x24 detached heated garage/workshop, lots of room for kids or animals, 200 amp service, space for gardens, greenhouse 10x12, apple orchard, storage sheds (id:50886)
Property Details
| MLS® Number | X9049233 |
| Property Type | Single Family |
| Community Name | Rural Trent Hills |
| AmenitiesNearBy | Place Of Worship |
| CommunityFeatures | School Bus |
| Features | Wooded Area, Rolling, Country Residential |
| ParkingSpaceTotal | 11 |
| Structure | Greenhouse, Workshop |
| ViewType | View |
Building
| BathroomTotal | 2 |
| BedroomsAboveGround | 3 |
| BedroomsBelowGround | 1 |
| BedroomsTotal | 4 |
| Appliances | Dryer, Refrigerator, Stove, Washer |
| BasementDevelopment | Unfinished |
| BasementType | N/a (unfinished) |
| ExteriorFinish | Brick, Vinyl Siding |
| FoundationType | Stone |
| HalfBathTotal | 1 |
| HeatingFuel | Oil |
| HeatingType | Forced Air |
| StoriesTotal | 2 |
| Type | House |
Parking
| Attached Garage |
Land
| Acreage | No |
| LandAmenities | Place Of Worship |
| Sewer | Septic System |
| SizeDepth | 209 Ft |
| SizeFrontage | 197 Ft ,6 In |
| SizeIrregular | 197.57 X 209.07 Ft |
| SizeTotalText | 197.57 X 209.07 Ft|1/2 - 1.99 Acres |
Rooms
| Level | Type | Length | Width | Dimensions |
|---|---|---|---|---|
| Second Level | Bedroom 2 | 3.93 m | 3.16 m | 3.93 m x 3.16 m |
| Second Level | Primary Bedroom | 3.93 m | 2.92 m | 3.93 m x 2.92 m |
| Second Level | Bedroom 4 | 2.16 m | 3.5 m | 2.16 m x 3.5 m |
| Second Level | Office | 1.7 m | 2.47 m | 1.7 m x 2.47 m |
| Ground Level | Kitchen | 3.93 m | 2.46 m | 3.93 m x 2.46 m |
| Ground Level | Dining Room | 3.93 m | 2.77 m | 3.93 m x 2.77 m |
| Ground Level | Living Room | 7.25 m | 6.61 m | 7.25 m x 6.61 m |
| Ground Level | Bedroom | 2.16 m | 2.95 m | 2.16 m x 2.95 m |
| Ground Level | Laundry Room | 3.26 m | 1.67 m | 3.26 m x 1.67 m |
https://www.realtor.ca/real-estate/27200539/420-county-rd-35-road-trent-hills-rural-trent-hills
Interested?
Contact us for more information
Jayne Porter
Salesperson
Ball Real Estate Inc.
4244 Hyw 7
Norwood, Ontario K0L 2V0
4244 Hyw 7
Norwood, Ontario K0L 2V0




















