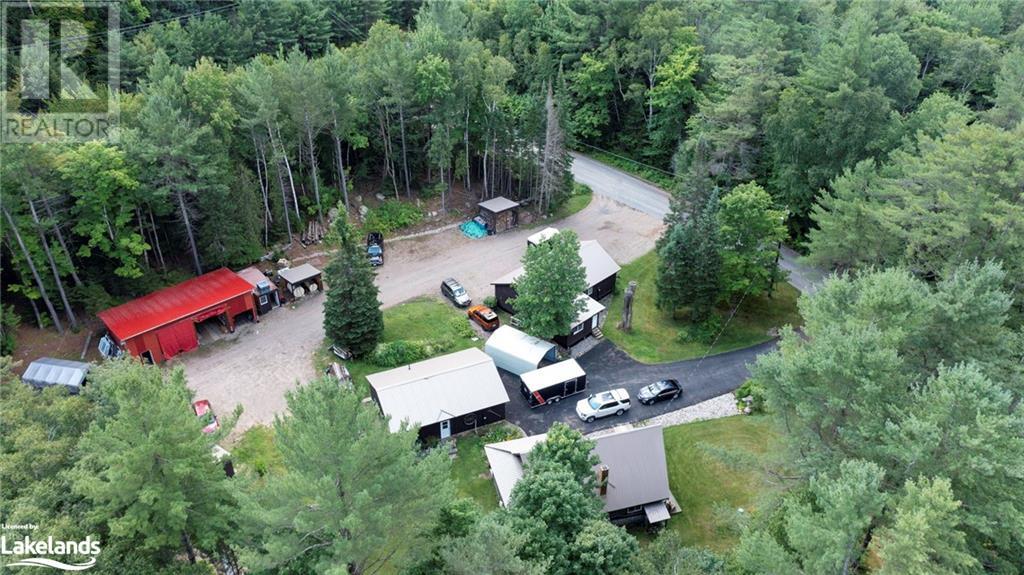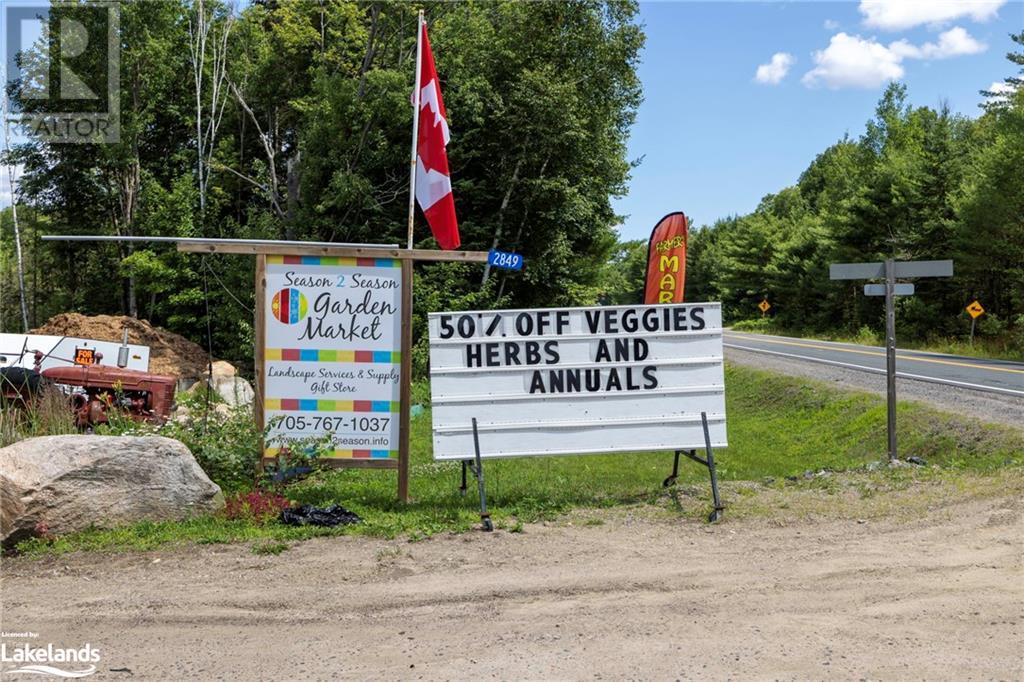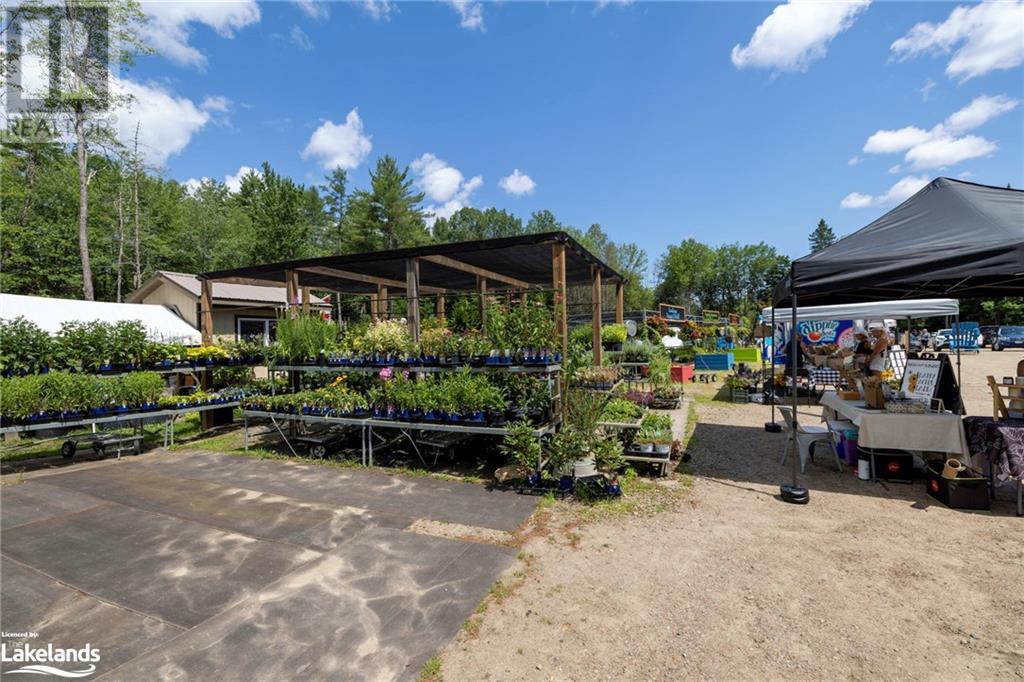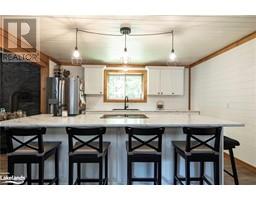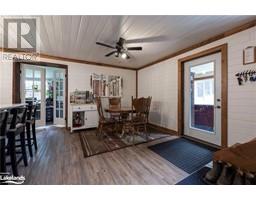1010 Mary Roberts Road Baysville, Ontario P0B 1A0
$2,499,000
Welcome to Season 2 Season Garden Market, a well-known and beloved business located in the heart of Lake of Bays. This thriving garden market business offers a unique opportunity for the right buyer to become a staple of the Baysville community. Situated on Muskoka Road 117, the property enjoys high traffic and an incredible customer base. Offering plants, trees and shrubs, aggregates, home decor, property maintenance and landscaping services, Season 2 Season is the go-to destination garden center for Lake of Bays and area. In addition to the garden market, the property includes a beautiful 2-bedroom home with an open-concept main floor living space, and two additional buildings that could serve as a bed and breakfast or rental units. The garden center also hosts a popular weekend vendor market, attracting both locals and visitors during the busy tourist season. Don't miss out on this rare chance to own a cherished business in a prime location. (id:50886)
Property Details
| MLS® Number | 40623654 |
| Property Type | Single Family |
| AmenitiesNearBy | Golf Nearby, Marina, Place Of Worship, Playground |
| CommunicationType | High Speed Internet |
| CommunityFeatures | High Traffic Area, Community Centre, School Bus |
| EquipmentType | Propane Tank |
| Features | Paved Driveway, Crushed Stone Driveway, Country Residential, Gazebo |
| ParkingSpaceTotal | 30 |
| RentalEquipmentType | Propane Tank |
| Structure | Workshop, Greenhouse, Shed |
Building
| BathroomTotal | 1 |
| BedroomsAboveGround | 2 |
| BedroomsTotal | 2 |
| Appliances | Dryer, Refrigerator, Stove, Washer |
| BasementDevelopment | Unfinished |
| BasementType | Crawl Space (unfinished) |
| ConstructionStyleAttachment | Detached |
| CoolingType | Wall Unit |
| FireplaceFuel | Wood |
| FireplacePresent | Yes |
| FireplaceTotal | 1 |
| FireplaceType | Stove |
| HeatingFuel | Propane |
| HeatingType | Baseboard Heaters, Forced Air, Stove |
| StoriesTotal | 2 |
| SizeInterior | 1077 Sqft |
| Type | House |
| UtilityWater | Well |
Parking
| Visitor Parking |
Land
| AccessType | Road Access |
| Acreage | Yes |
| LandAmenities | Golf Nearby, Marina, Place Of Worship, Playground |
| Sewer | Septic System |
| SizeFrontage | 590 Ft |
| SizeIrregular | 5.86 |
| SizeTotal | 5.86 Ac|5 - 9.99 Acres |
| SizeTotalText | 5.86 Ac|5 - 9.99 Acres |
| ZoningDescription | C-13 R |
Rooms
| Level | Type | Length | Width | Dimensions |
|---|---|---|---|---|
| Second Level | Bedroom | 16'1'' x 13'9'' | ||
| Second Level | Primary Bedroom | 16'1'' x 13'11'' | ||
| Main Level | Sunroom | 18'7'' x 6'3'' | ||
| Main Level | Office | 7'3'' x 22'1'' | ||
| Main Level | Laundry Room | 7'4'' x 8'7'' | ||
| Main Level | 4pc Bathroom | Measurements not available | ||
| Main Level | Living Room | 14'3'' x 17'9'' | ||
| Main Level | Dining Room | 12'2'' x 16'4'' | ||
| Main Level | Eat In Kitchen | 10'2'' x 13'10'' |
Utilities
| Electricity | Available |
| Telephone | Available |
https://www.realtor.ca/real-estate/27204039/1010-mary-roberts-road-baysville
Interested?
Contact us for more information
Ashley Jeffery
Broker
2676 Muskoka Road #117
Baysville, Ontario P0B 1A0
Lindsay Paine
Salesperson
2676 Muskoka Road #117
Baysville, Ontario P0B 1A0



