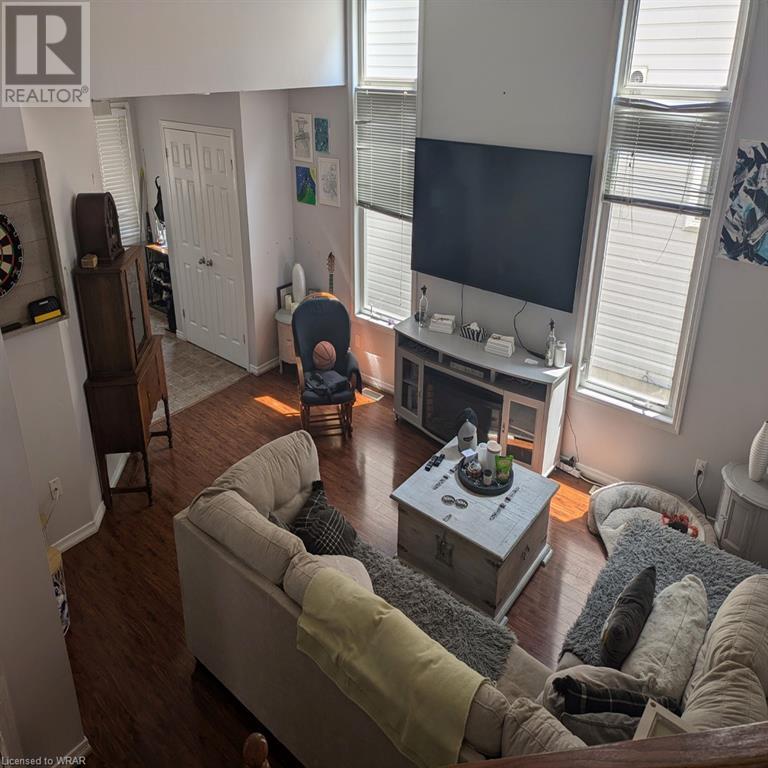110 Iron Gate Street Kitchener, Ontario N2N 3R6
$819,900
Discover potential in the highly desirable Westvale neighbourhood. This 1793 sq ft home offers ample space and endless possibilities. Known for its friendly atmosphere and family-friendly amenities, Westvale is a great community for raising a family. Enjoy the convenience and comfort of four bathrooms for family and guests. Located near The Boardwalk, you'll have access to grocery stores, a medical center, a roller rink, Costco, and various dining options. Public transportation is easily accessible for hassle-free commuting. This property is ideal for investors looking to add value through renovations or for families eager to personalize their new home. Don't miss out on this promising opportunity in Westvale! (id:50886)
Property Details
| MLS® Number | 40623959 |
| Property Type | Single Family |
| AmenitiesNearBy | Park, Public Transit, Schools |
| ParkingSpaceTotal | 3 |
Building
| BathroomTotal | 3 |
| BedroomsAboveGround | 3 |
| BedroomsBelowGround | 1 |
| BedroomsTotal | 4 |
| Appliances | Central Vacuum |
| ArchitecturalStyle | 2 Level |
| BasementDevelopment | Finished |
| BasementType | Full (finished) |
| ConstructedDate | 2008 |
| ConstructionStyleAttachment | Detached |
| CoolingType | Central Air Conditioning |
| ExteriorFinish | Aluminum Siding, Brick |
| FoundationType | Poured Concrete |
| HalfBathTotal | 1 |
| HeatingFuel | Natural Gas |
| HeatingType | Forced Air |
| StoriesTotal | 2 |
| SizeInterior | 1793 Sqft |
| Type | House |
| UtilityWater | Municipal Water |
Parking
| Attached Garage |
Land
| AccessType | Road Access |
| Acreage | No |
| LandAmenities | Park, Public Transit, Schools |
| Sewer | Municipal Sewage System |
| SizeDepth | 100 Ft |
| SizeFrontage | 32 Ft |
| SizeTotalText | Under 1/2 Acre |
| ZoningDescription | R4 |
Rooms
| Level | Type | Length | Width | Dimensions |
|---|---|---|---|---|
| Second Level | 4pc Bathroom | Measurements not available | ||
| Second Level | Bedroom | 13'6'' x 12'5'' | ||
| Second Level | Bedroom | 13'6'' x 12'5'' | ||
| Second Level | Primary Bedroom | 15'6'' x 11'9'' | ||
| Basement | Laundry Room | Measurements not available | ||
| Basement | 3pc Bathroom | Measurements not available | ||
| Basement | Bedroom | 13'0'' x 10'0'' | ||
| Basement | Recreation Room | 19'6'' x 11'6'' | ||
| Main Level | 2pc Bathroom | Measurements not available | ||
| Main Level | Dining Room | 12'0'' x 11'0'' | ||
| Main Level | Kitchen | 12'0'' x 9'6'' | ||
| Main Level | Living Room | 17'0'' x 13'0'' |
https://www.realtor.ca/real-estate/27206180/110-iron-gate-street-kitchener
Interested?
Contact us for more information
Joanne Archer
Salesperson
42 Zaduk Court
Conestogo, Ontario N0B 1N0































