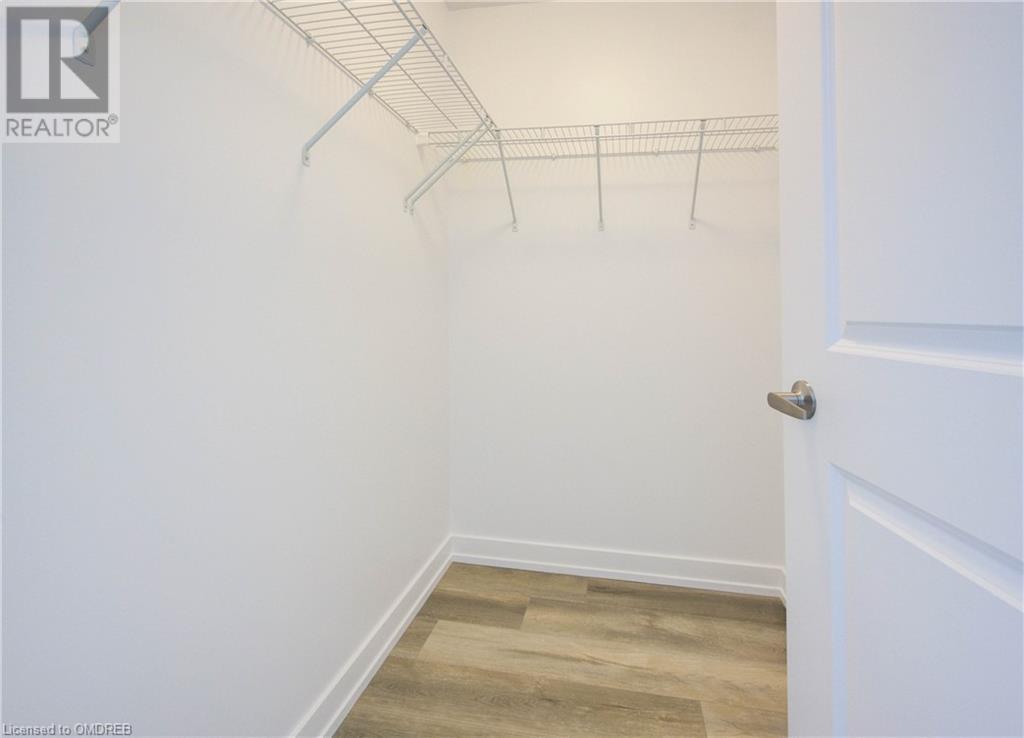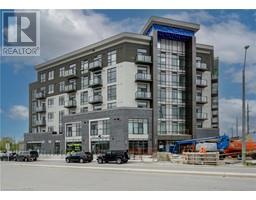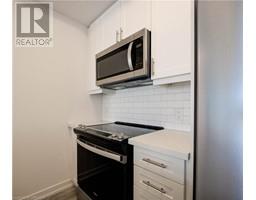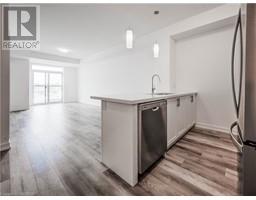10 Mallard Trail E Unit# 234 Hamilton, Ontario L8B 2A7
$619,000Maintenance,
$453.56 Monthly
Maintenance,
$453.56 MonthlyExperience modern luxury in the heart of Waterdown at the Trend Boutique building. This exquisite 797 square foot condo on the 2nd floor offers a perfect blend of contemporary design and upscale amenities, ensuring a sophisticated lifestyle. Step into this beautifully designed one-bedroom unit, complemented by a versatile den and one bathroom. The open-concept layout creates a spacious and airy feel, highlighted by natural light streaming through large windows. The living area seamlessly transitions into the gourmet kitchen, equipped with upgraded stainless steel appliances, sleek granite countertops, and ample cabinetry. This kitchen is ideal for both casual dining and entertaining. The bedroom is a serene retreat, offering ample space and comfort for relaxation. The den provides flexibility for a home office, guest space, or additional storage, catering to your individual needs. High-quality flooring runs throughout the unit, with no carpet, ensuring a clean, modern look and easy maintenance. The in-unit laundry adds to the convenience, making daily chores a breeze. The bathroom is elegantly appointed with contemporary fixtures and finishes, providing a spa-like ambiance for your daily routines. The French balcony allows you to enjoy a breath of fresh air and take in the surrounding views. Residents of the Trend Boutique building have access to a range of premium amenities, including a state-of-the-art gym and a stylish party room, perfect for hosting gatherings and social events. Located in the vibrant community of Waterdown, this condo provides unparalleled convenience with easy access to shopping, dining, parks, and recreational facilities. Schedule a private showing today and experience the elegance and convenience of living in the Trend Boutique building. This condo is more than just a home; it's a lifestyle upgrade. Don't miss this opportunity to own a piece of Waterdown's finest real estate! (id:50886)
Property Details
| MLS® Number | 40597054 |
| Property Type | Single Family |
| AmenitiesNearBy | Golf Nearby, Park, Place Of Worship |
| Features | Southern Exposure, Balcony, Automatic Garage Door Opener |
| ParkingSpaceTotal | 1 |
| StorageType | Locker |
Building
| BathroomTotal | 1 |
| BedroomsAboveGround | 1 |
| BedroomsBelowGround | 1 |
| BedroomsTotal | 2 |
| Amenities | Exercise Centre, Party Room |
| Appliances | Dishwasher, Dryer, Stove, Microwave Built-in, Hood Fan, Garage Door Opener |
| BasementType | None |
| ConstructedDate | 2024 |
| ConstructionStyleAttachment | Attached |
| CoolingType | Central Air Conditioning |
| ExteriorFinish | Brick, Stucco, Vinyl Siding |
| HeatingFuel | Geo Thermal |
| HeatingType | Forced Air |
| StoriesTotal | 1 |
| SizeInterior | 797 Sqft |
| Type | Apartment |
| UtilityWater | Municipal Water |
Parking
| Underground |
Land
| Acreage | No |
| LandAmenities | Golf Nearby, Park, Place Of Worship |
| Sewer | Municipal Sewage System |
| ZoningDescription | R1 |
Rooms
| Level | Type | Length | Width | Dimensions |
|---|---|---|---|---|
| Main Level | Laundry Room | Measurements not available | ||
| Main Level | Primary Bedroom | 13'6'' x 9'9'' | ||
| Main Level | Great Room | 24'4'' x 10'6'' | ||
| Main Level | 4pc Bathroom | Measurements not available | ||
| Main Level | Kitchen | 7'5'' x 7'8'' | ||
| Main Level | Den | 8'1'' x 8'6'' |
https://www.realtor.ca/real-estate/27205777/10-mallard-trail-e-unit-234-hamilton
Interested?
Contact us for more information
Desmond Watson
Broker
2180 Itabashi Way - Unit 4h
Burlington, Ontario L7M 5A5

























































