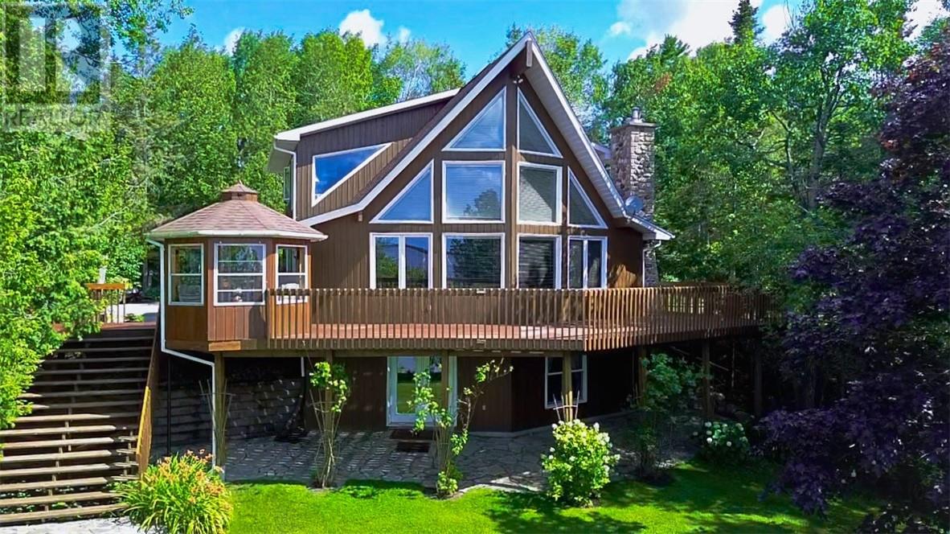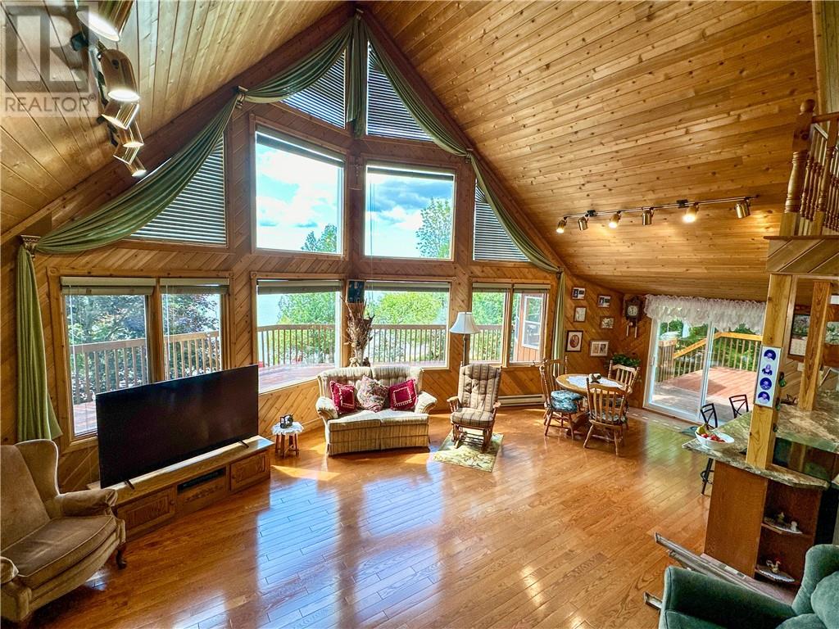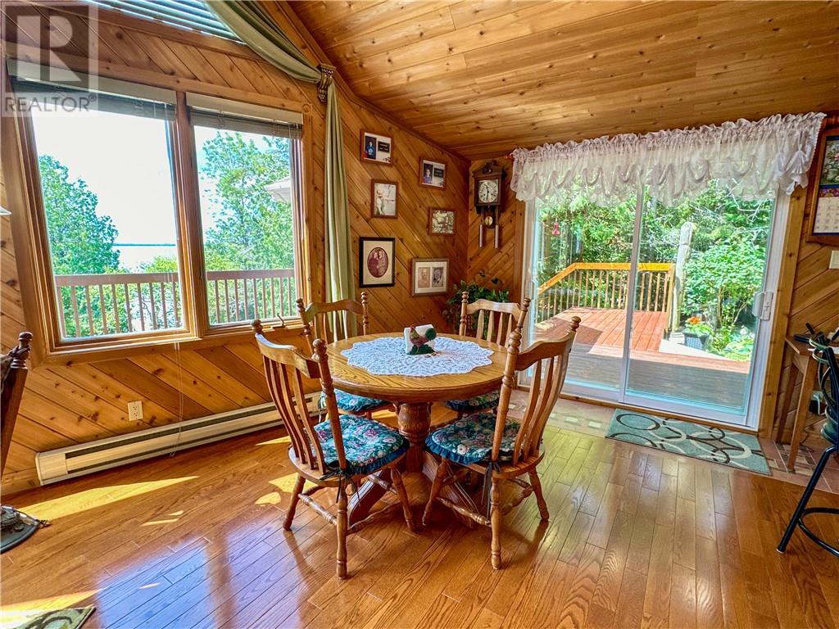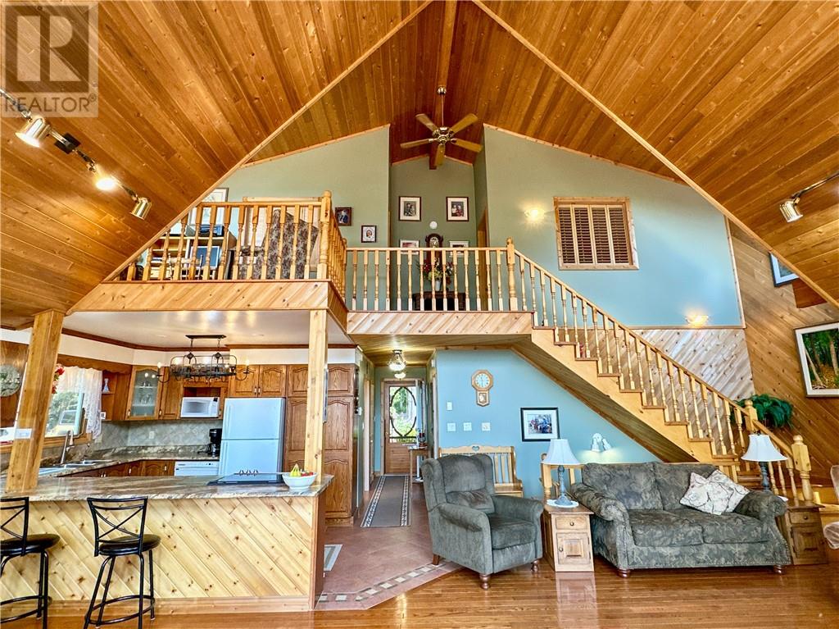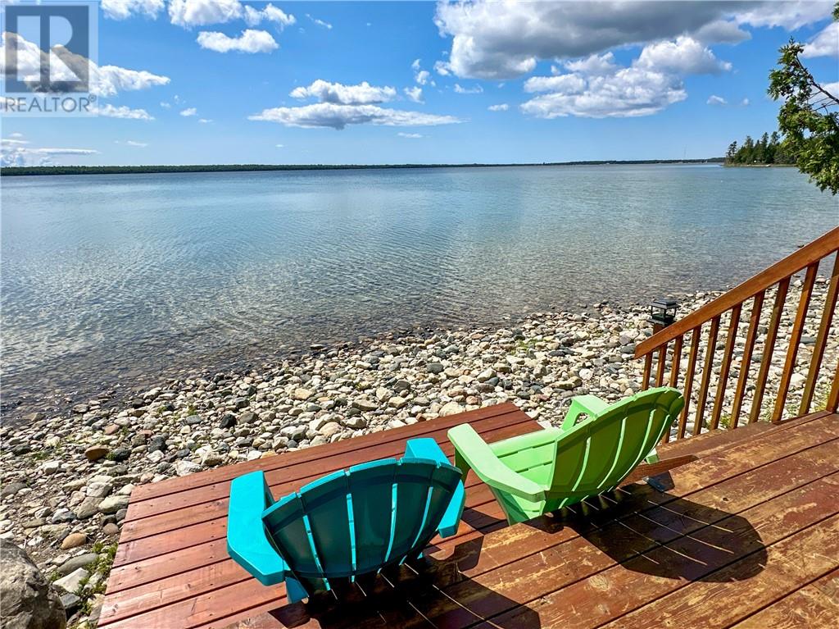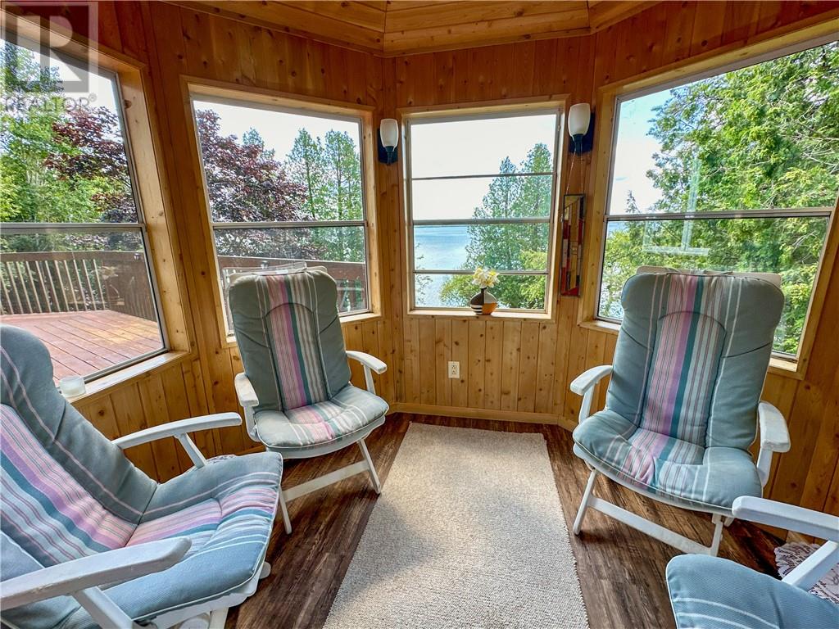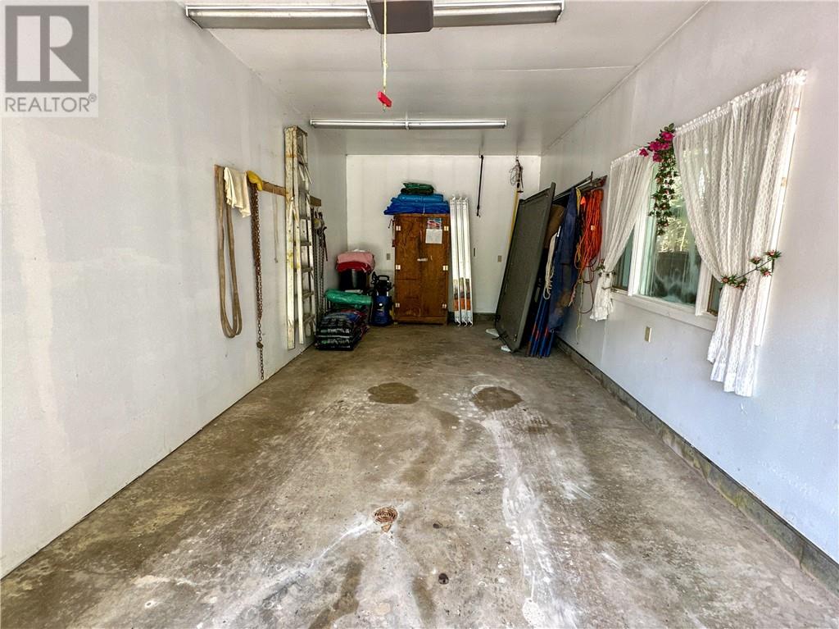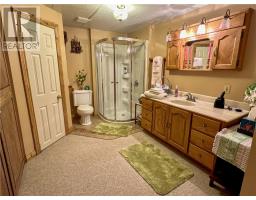595 Lakeshore Road Manitoulin Island, Ontario P0P 2C0
$957,000
Discover the charm of 595 Lakeshore Road, a stunning chalet-style home nestled on the serene outskirts of South Bay Mouth. Making its debut on the market, this 3-bedroom, 2-bathroom gem offers a perfect blend of comfort and elegance, surrounded by nature's beauty. The walk-out basement features a spacious rec room, a practical utility room, and a convenient 3-piece bathroom. It also includes a cold storage area, ideal for preserving your seasonal harvest. The main floor's open-concept design seamlessly integrates the kitchen, living, and dining areas, highlighted by a striking stone fireplace. The primary bedroom boasts patio doors that open to the expansive outdoors, while a large bathroom with laundry facilities enhances everyday living. Floor-to-ceiling windows, hardwood, and ceramic tiles adorn the main floor, creating a warm and inviting atmosphere. Upstairs, you'll find two cozy bedrooms and a delightful reading nook, perfect for soaking in the tranquil views. The home is enveloped by over an acre of mature trees on South Bay off of Georgian Bay, offering a picturesque setting. Enjoy the vibrant perennial beds, a wrap-around deck, and a charming gazebo, all designed for relaxation and outdoor enjoyment. The house, along with all outbuildings, features BC cedar siding, adding to its rustic appeal. The property includes a detached double garage with a workshop and a garden shed, all mirroring the chalet's unique roof angles. From your vantage point, watch the Chi-Cheemaun ferry dock across the bay, adding a touch of maritime charm to your new home. This is a rare opportunity to own a piece of paradise at 595 Lakeshore Road, where every detail has been thoughtfully crafted for an exceptional living experience. (id:50886)
Property Details
| MLS® Number | 2118163 |
| Property Type | Single Family |
| Neigbourhood | Tehkummah |
| AmenitiesNearBy | Golf Course, Park, Schools, Shopping |
| CommunityFeatures | Family Oriented, Fishing, Quiet Area, Rural Setting |
| EquipmentType | Propane Tank |
| RentalEquipmentType | Propane Tank |
| RoadType | Gravel Road |
| StorageType | Storage |
| Structure | Shed, Patio(s), Workshop |
| WaterFrontType | Waterfront On Lake |
Building
| BathroomTotal | 2 |
| BedroomsTotal | 3 |
| ArchitecturalStyle | 2 Level |
| BasementType | Full |
| CoolingType | Air Exchanger |
| ExteriorFinish | Wood Siding |
| FireProtection | Smoke Detectors |
| FireplaceFuel | Propane,wood |
| FireplacePresent | Yes |
| FireplaceTotal | 2 |
| FireplaceType | Free Standing Metal,insert |
| FlooringType | Hardwood, Tile, Carpeted |
| FoundationType | Block |
| HeatingType | Wood Stove, Other, Baseboard Heaters |
| RoofMaterial | Asphalt Shingle |
| RoofStyle | Unknown |
| StoriesTotal | 2 |
| Type | House |
| UtilityWater | Drilled Well |
Parking
| Detached Garage | |
| Gravel |
Land
| AccessType | Year-round Access |
| Acreage | Yes |
| FenceType | Not Fenced |
| LandAmenities | Golf Course, Park, Schools, Shopping |
| Sewer | Septic System |
| SizeTotalText | 1 - 3 Acres |
| ZoningDescription | Res |
Rooms
| Level | Type | Length | Width | Dimensions |
|---|---|---|---|---|
| Second Level | Other | 8'1 x 11'6 | ||
| Second Level | Bedroom | 12'5 x 11'3 | ||
| Second Level | Bedroom | 4'9 x 12'4 | ||
| Lower Level | 3pc Bathroom | 14'4 x 8'3 | ||
| Lower Level | Other | 14'9 x 7'10 | ||
| Lower Level | Family Room | 30'1 x 33' | ||
| Main Level | Living Room/dining Room | 31' x 18'9 | ||
| Main Level | Kitchen | 10'3 x 11'4 | ||
| Main Level | Foyer | 10'6 x 3'10 | ||
| Main Level | Primary Bedroom | 15'4 x 11'3 | ||
| Main Level | 4pc Bathroom | 10'1 x 10'6 |
https://www.realtor.ca/real-estate/27208662/595-lakeshore-road-tehkummah-manitoulin-island
Interested?
Contact us for more information
Leanne Lewis
Salesperson
2218 Hwy 551
Mindemoya, Ontario P0P 1S0


