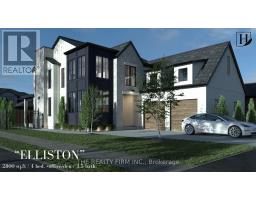Lot 88 Wayside Lane Southwold (Talbotville), Ontario N5P 3T2
$1,322,176
Welcome to the Elliston model by Halcyon Homes, nestled on a premium corner lot, where luxury and innovation converge to create the epitome of contemporary living. This stunning new high-end home showcases an unparalleled fusion of sophistication, functionality, and style. Impressively striking facade that seamlessly integrates sleek lines, expansive windows, and premium materials, setting the tone for the exceptional experience that awaits within. This meticulously crafted residence offers seamless flow between 4 bedrooms and 3.5 baths and 2800 square feet of luxury design. The heart of the home is the state-of-the-art gourmet kitchen, complete with walk in pantry and large island, overlooking sprawling great room with grandeur open concept design. Ample space for the entire family to live and grow for years to come. Lot is located close to ravine views, parks and short walk to sports fields, all Conveniently located in an up and coming neighborhood, this exceptional residence offers unparalleled access to the finest amenities, dining, and entertainment that the area has to offer. More models and lots to choose from- Phase 1 pricing still available for a limited time. (id:50886)
Property Details
| MLS® Number | X9053359 |
| Property Type | Single Family |
| Community Name | Talbotville |
| AmenitiesNearBy | Park |
| CommunityFeatures | School Bus |
| EquipmentType | Water Heater |
| Features | Level, Sump Pump |
| ParkingSpaceTotal | 4 |
| RentalEquipmentType | Water Heater |
Building
| BathroomTotal | 4 |
| BedroomsAboveGround | 4 |
| BedroomsTotal | 4 |
| Amenities | Fireplace(s) |
| BasementType | Full |
| ConstructionStyleAttachment | Detached |
| CoolingType | Central Air Conditioning |
| ExteriorFinish | Stone |
| FireplacePresent | Yes |
| FireplaceTotal | 1 |
| FoundationType | Poured Concrete |
| HalfBathTotal | 1 |
| HeatingFuel | Natural Gas |
| HeatingType | Forced Air |
| StoriesTotal | 2 |
| Type | House |
| UtilityWater | Municipal Water |
Parking
| Attached Garage |
Land
| Acreage | No |
| LandAmenities | Park |
| Sewer | Sanitary Sewer |
| SizeDepth | 115 Ft |
| SizeFrontage | 64 Ft |
| SizeIrregular | 64 X 115 Ft |
| SizeTotalText | 64 X 115 Ft|under 1/2 Acre |
| ZoningDescription | R1 |
Rooms
| Level | Type | Length | Width | Dimensions |
|---|---|---|---|---|
| Second Level | Bathroom | 3 m | 1.5 m | 3 m x 1.5 m |
| Second Level | Bedroom 4 | 3.8 m | 3 m | 3.8 m x 3 m |
| Second Level | Primary Bedroom | 4.8 m | 4.7 m | 4.8 m x 4.7 m |
| Second Level | Bathroom | 4.7 m | 2 m | 4.7 m x 2 m |
| Second Level | Bedroom 2 | 3.8 m | 3 m | 3.8 m x 3 m |
| Second Level | Bedroom 3 | 3.9 m | 3.6 m | 3.9 m x 3.6 m |
| Main Level | Office | 3.9 m | 3.8 m | 3.9 m x 3.8 m |
| Main Level | Bathroom | 2.4 m | 2.32 m | 2.4 m x 2.32 m |
| Main Level | Dining Room | 5.1 m | 3 m | 5.1 m x 3 m |
| Main Level | Kitchen | 5.5 m | 4.1 m | 5.5 m x 4.1 m |
| Main Level | Family Room | 4.5 m | 4.6 m | 4.5 m x 4.6 m |
| Main Level | Laundry Room | 5.5 m | 2.4 m | 5.5 m x 2.4 m |
https://www.realtor.ca/real-estate/27211143/lot-88-wayside-lane-southwold-talbotville-talbotville
Interested?
Contact us for more information
Paige Petrovskis-Smith
Salesperson







