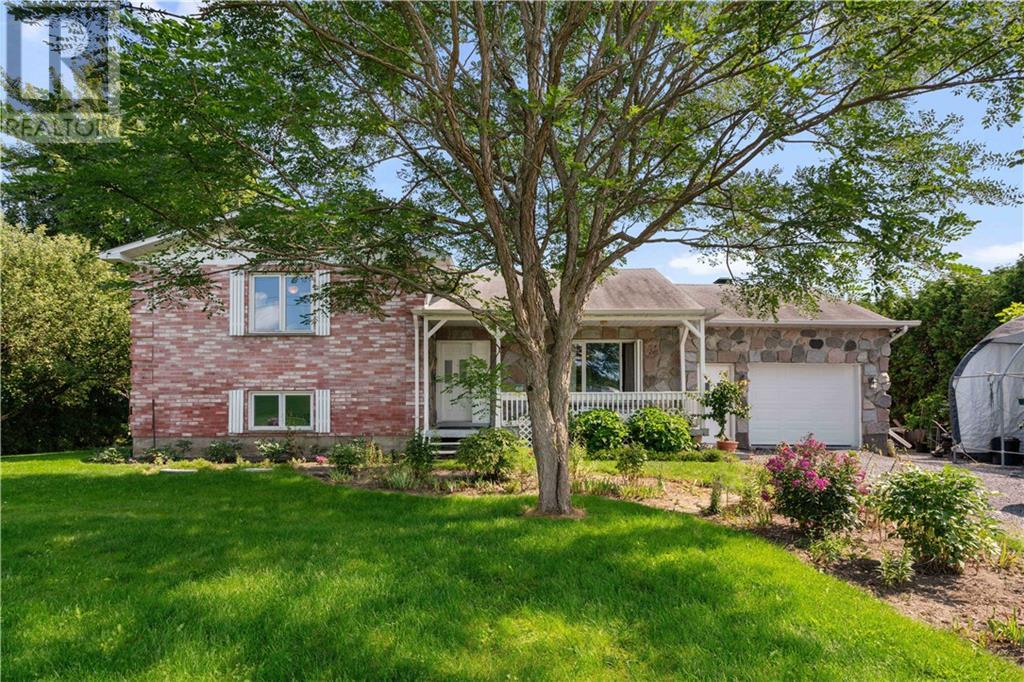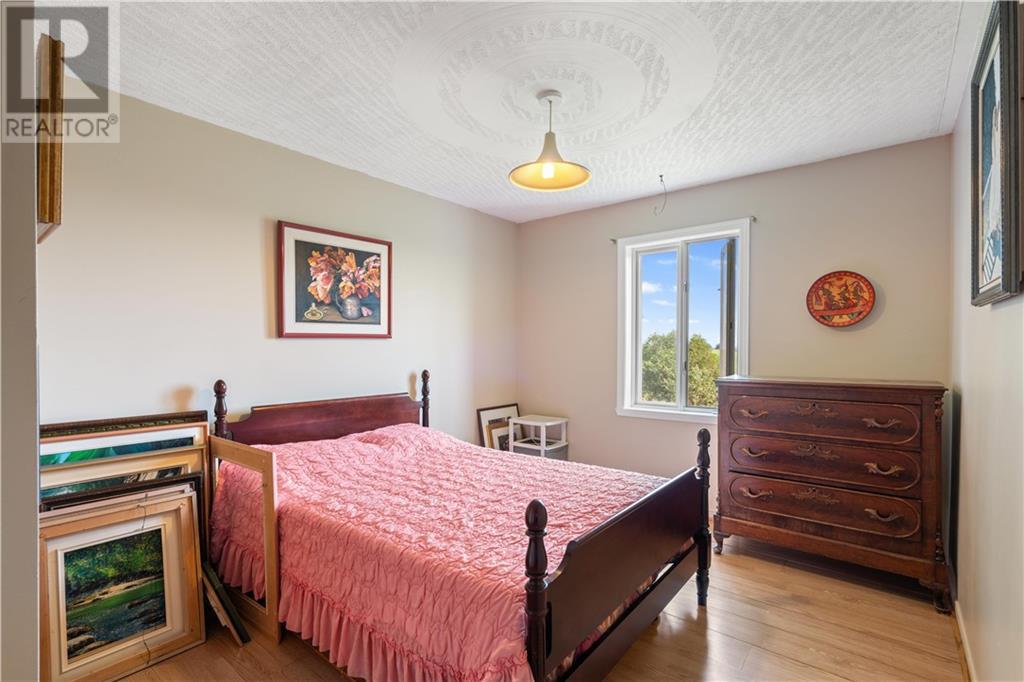20474 Concession 8 Road Green Valley, Ontario K0C 1L0
$425,000
Here is your chance to live in the country only minutes from Alexandria. Enjoy this side split, 3 bedroom, 2 bath home with no rear neighbours. Large eat-in kitchen with patio doors to a south-facing deck. Main dining room previusly was a living room. The oversized garage has access to the house & backyard. The primary bdrm is complete with a walk in close& a cedar linen closet & new engineered hardwood flooring. Also on this level is a second bdrm & a generous 4 piece bath with a corner jacuzzi tub. The lower level has a large family room with newly installed quality vinyl flooring & oversized windows. A third bdrm & another 3 piece bathroom with an oversized shower complete this level. The lowest level is an expansive utility room/storage room with a recent furnace, water treatment system, central vacuum (2022). Beyond that is a massive cold storage room. The backyard has a lovely vegetable garden complete with wild asparagus, blackberries, raspberries and currant bushes. (id:50886)
Property Details
| MLS® Number | 1404126 |
| Property Type | Single Family |
| Neigbourhood | Green Valley |
| AmenitiesNearBy | Shopping |
| CommunicationType | Internet Access |
| Features | Flat Site |
| ParkingSpaceTotal | 8 |
| RoadType | Paved Road |
| Structure | Deck |
Building
| BathroomTotal | 2 |
| BedroomsAboveGround | 2 |
| BedroomsBelowGround | 1 |
| BedroomsTotal | 3 |
| Appliances | Refrigerator, Oven - Built-in, Cooktop, Dishwasher, Dryer, Washer |
| BasementDevelopment | Partially Finished |
| BasementType | Full (partially Finished) |
| ConstructedDate | 1988 |
| ConstructionStyleAttachment | Detached |
| CoolingType | None |
| ExteriorFinish | Brick |
| Fixture | Ceiling Fans |
| FlooringType | Hardwood, Linoleum, Vinyl |
| FoundationType | Poured Concrete |
| HalfBathTotal | 1 |
| HeatingFuel | Propane |
| HeatingType | Forced Air |
| SizeExterior | 1787 Sqft |
| Type | House |
| UtilityWater | Drilled Well |
Parking
| Attached Garage | |
| Inside Entry |
Land
| Acreage | No |
| LandAmenities | Shopping |
| LandscapeFeatures | Landscaped |
| Sewer | Septic System |
| SizeDepth | 170 Ft |
| SizeFrontage | 130 Ft |
| SizeIrregular | 0.5 |
| SizeTotal | 0.5 Ac |
| SizeTotalText | 0.5 Ac |
| ZoningDescription | Residential |
Rooms
| Level | Type | Length | Width | Dimensions |
|---|---|---|---|---|
| Second Level | Primary Bedroom | 15'5" x 14'4" | ||
| Second Level | Other | 10'5" x 4'5" | ||
| Second Level | Other | 4'8" x 4'5" | ||
| Second Level | Bedroom | 13'9" x 9'10" | ||
| Second Level | 4pc Bathroom | 10'5" x 8'11" | ||
| Basement | Storage | 25'6" x 22'11" | ||
| Basement | Other | 25'5" x 15'2" | ||
| Lower Level | Family Room | 19'1" x 18'9" | ||
| Lower Level | Bedroom | 13'1" x 10'1" | ||
| Lower Level | 3pc Bathroom | 10'5" x 8'9" | ||
| Main Level | Foyer | 8'4" x 5'0" | ||
| Main Level | Kitchen | 15'5" x 12'0" | ||
| Main Level | Eating Area | 17'2" x 13'7" | ||
| Main Level | Dining Room | 11'11" x 10'1" | ||
| Main Level | Other | 25'6" x 14'11" |
Utilities
| Electricity | Available |
https://www.realtor.ca/real-estate/27213355/20474-concession-8-road-green-valley-green-valley
Interested?
Contact us for more information
Anna Russell
Salesperson
139 Main Street
Alexandria, Ontario K0C 1A0









































