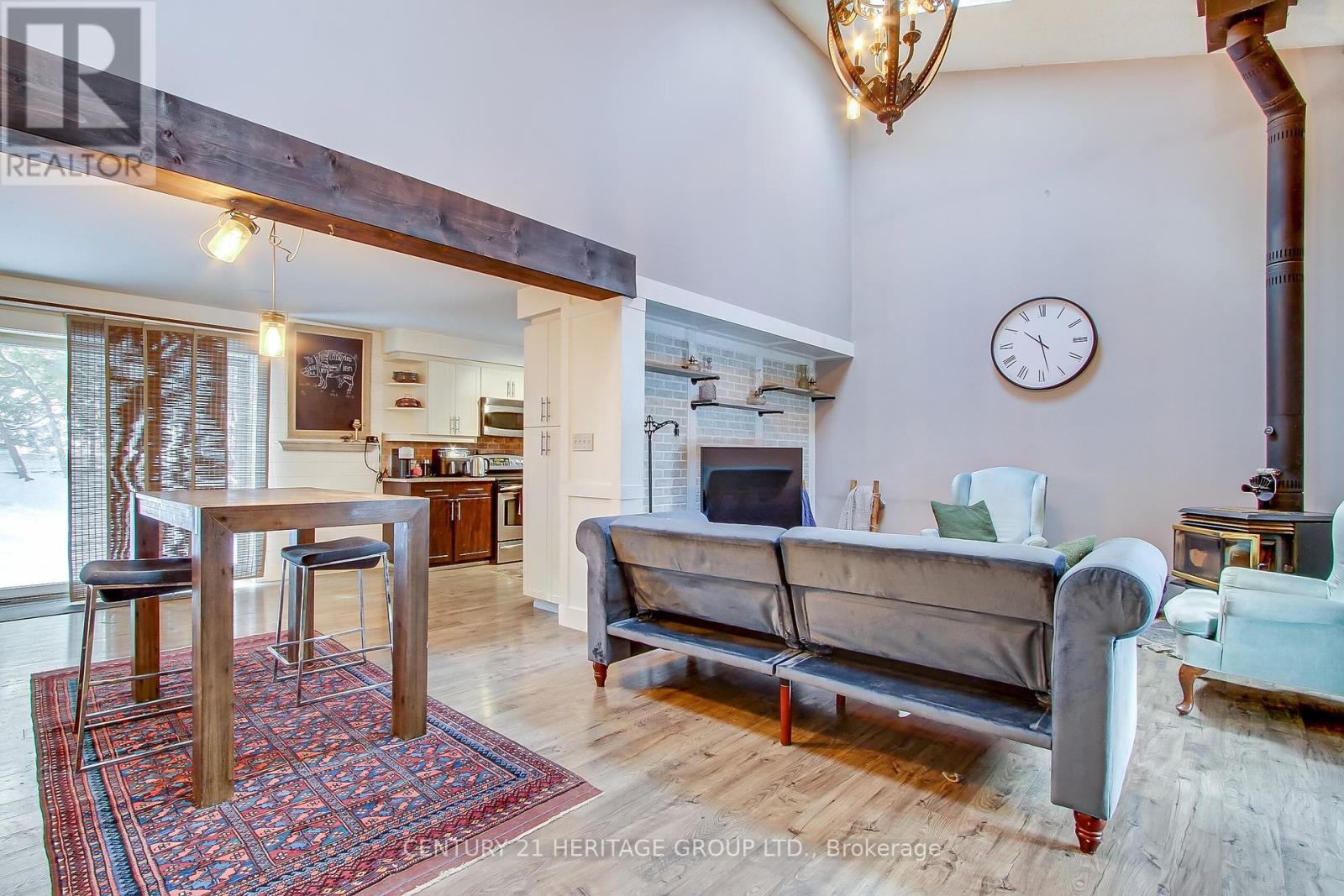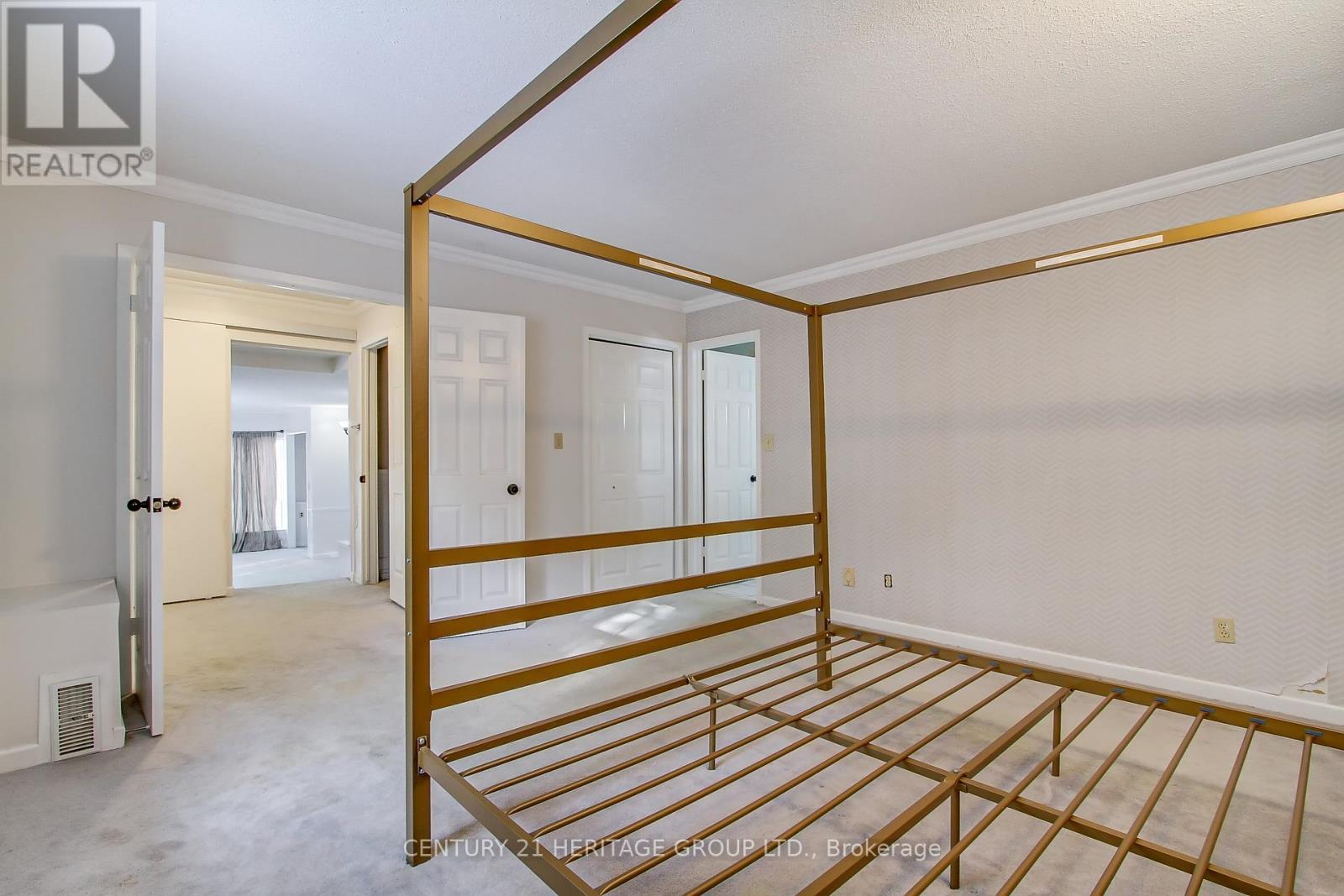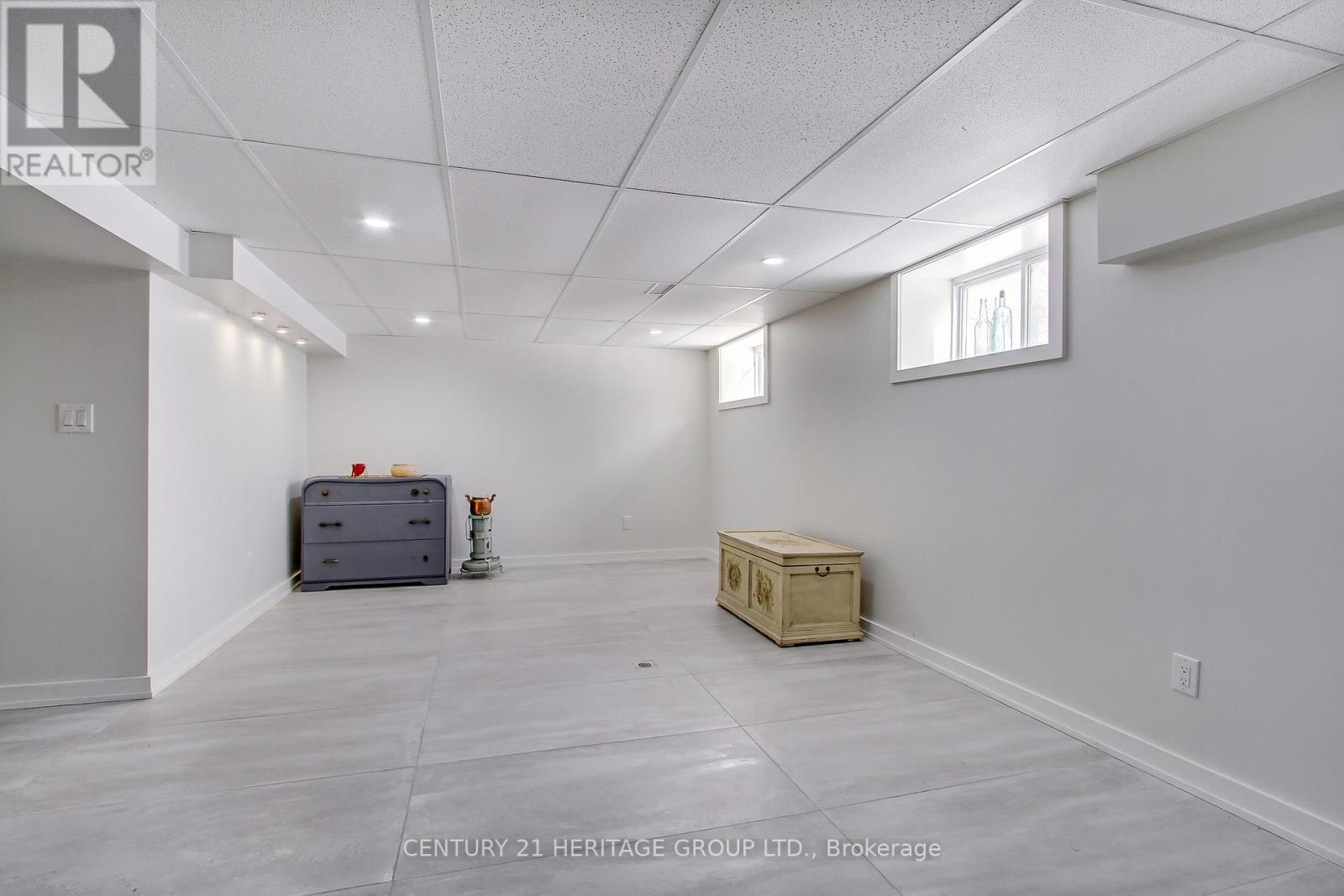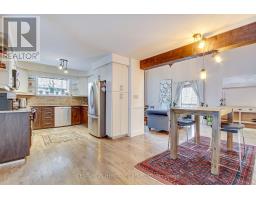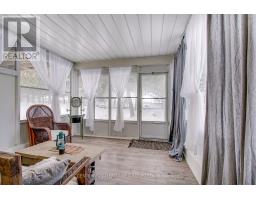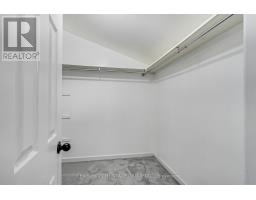4313 10th Side Road Bradford West Gwillimbury, Ontario L3Z 3V7
$999,000
Looking For A Great Opportunity To Own Your Own Country Property This Is The Custom Built Home For You! Settled On A Private Mature Treed Lot With Circular Driveway And Fenced Backyard. Kitchen W/ Granite Counter Tops, Vaulted Ceilings, Skylights, Woodstove, Multiple Walkouts, Solarium And Finished Basement. Perfect Setup For 2 Families With In-Law Suite On 2nd Floor With Kitchen Or Home Business. Sep. Entrance And W/O To Deck. Lot irregular: 140.07 ft x 100.05 ft x 10.01 ft x 22.88 ft x 230.08 ft x 23.03 ft x 80.25 ft x 100.06 ft **** EXTRAS **** Includes: Fridge (2), Stove (2), Dishwasher, B/I Microwave (2), Washer & Dryer, Cac, Central Vac & Attachments, Gdo & Rmt, All Light Fixtures, All Window Coverings, Woodstove, Water Softening System And Uv System. (id:50886)
Property Details
| MLS® Number | N9054624 |
| Property Type | Single Family |
| Community Name | Rural Bradford West Gwillimbury |
| ParkingSpaceTotal | 11 |
Building
| BathroomTotal | 3 |
| BedroomsAboveGround | 4 |
| BedroomsTotal | 4 |
| Appliances | Central Vacuum |
| BasementDevelopment | Finished |
| BasementType | N/a (finished) |
| ConstructionStyleAttachment | Detached |
| CoolingType | Central Air Conditioning |
| ExteriorFinish | Aluminum Siding, Brick |
| FireplacePresent | Yes |
| FlooringType | Laminate, Carpeted |
| FoundationType | Unknown |
| HeatingFuel | Propane |
| HeatingType | Forced Air |
| StoriesTotal | 2 |
| Type | House |
Parking
| Attached Garage |
Land
| Acreage | No |
| Sewer | Septic System |
| SizeDepth | 219 Ft ,11 In |
| SizeFrontage | 122 Ft ,10 In |
| SizeIrregular | 122.87 X 219.98 Ft |
| SizeTotalText | 122.87 X 219.98 Ft |
Rooms
| Level | Type | Length | Width | Dimensions |
|---|---|---|---|---|
| Second Level | Primary Bedroom | 4.33 m | 4.27 m | 4.33 m x 4.27 m |
| Second Level | Bedroom | 6.93 m | 3.63 m | 6.93 m x 3.63 m |
| Second Level | Kitchen | 3.5 m | 3.35 m | 3.5 m x 3.35 m |
| Basement | Recreational, Games Room | Measurements not available | ||
| Basement | Bathroom | Measurements not available | ||
| Main Level | Living Room | 6.38 m | 3.62 m | 6.38 m x 3.62 m |
| Main Level | Dining Room | 4.01 m | 3.35 m | 4.01 m x 3.35 m |
| Main Level | Kitchen | 2.5 m | 2.75 m | 2.5 m x 2.75 m |
| Main Level | Eating Area | Measurements not available | ||
| Main Level | Solarium | 3.55 m | 3.52 m | 3.55 m x 3.52 m |
| Main Level | Bedroom | 3.85 m | 3.5 m | 3.85 m x 3.5 m |
| Main Level | Bedroom | 4.1 m | 3.65 m | 4.1 m x 3.65 m |
Interested?
Contact us for more information
Kathy Kirschner
Broker
49 Holland St W Box 1201
Bradford, Ontario L3Z 2B6







