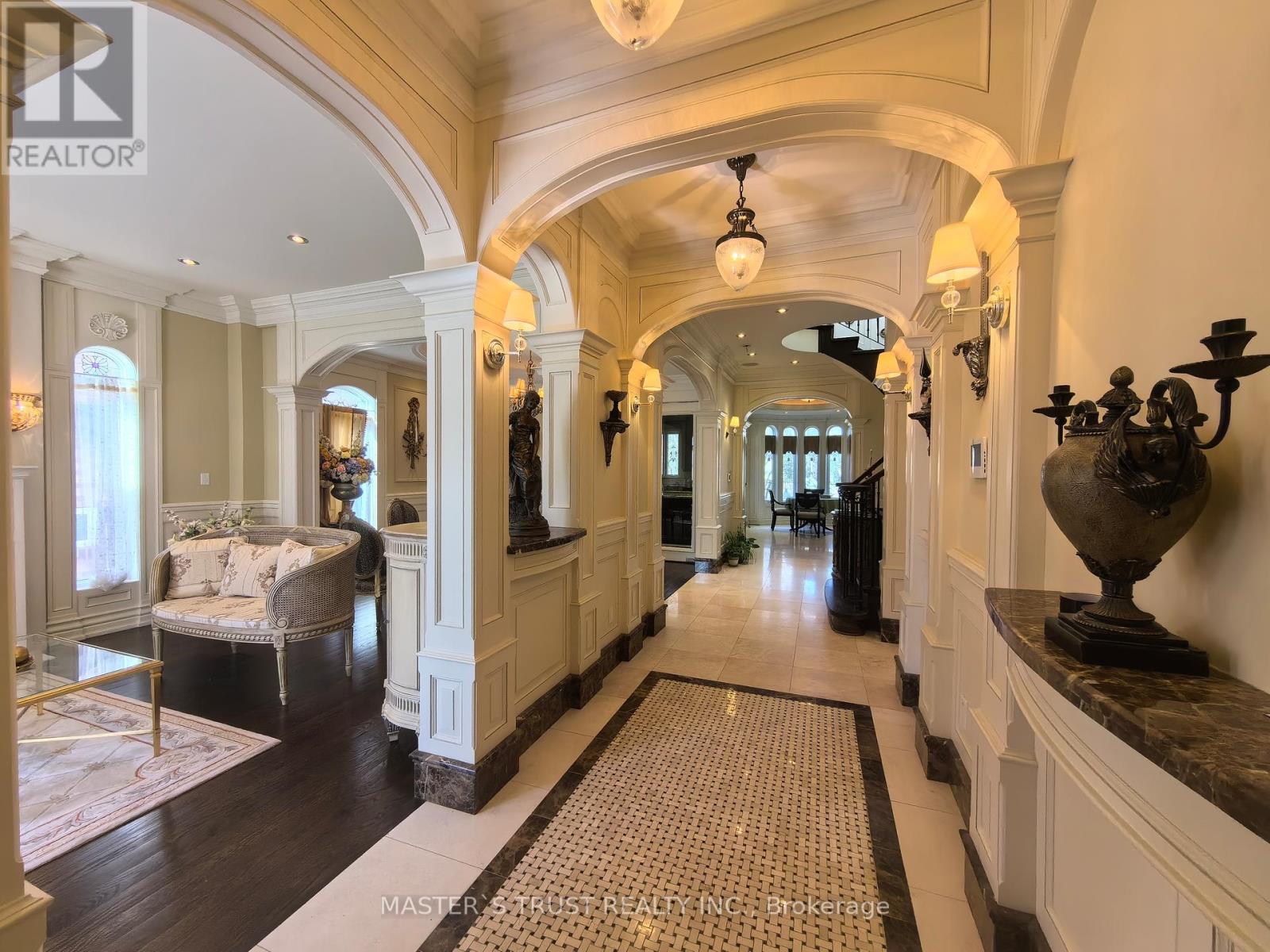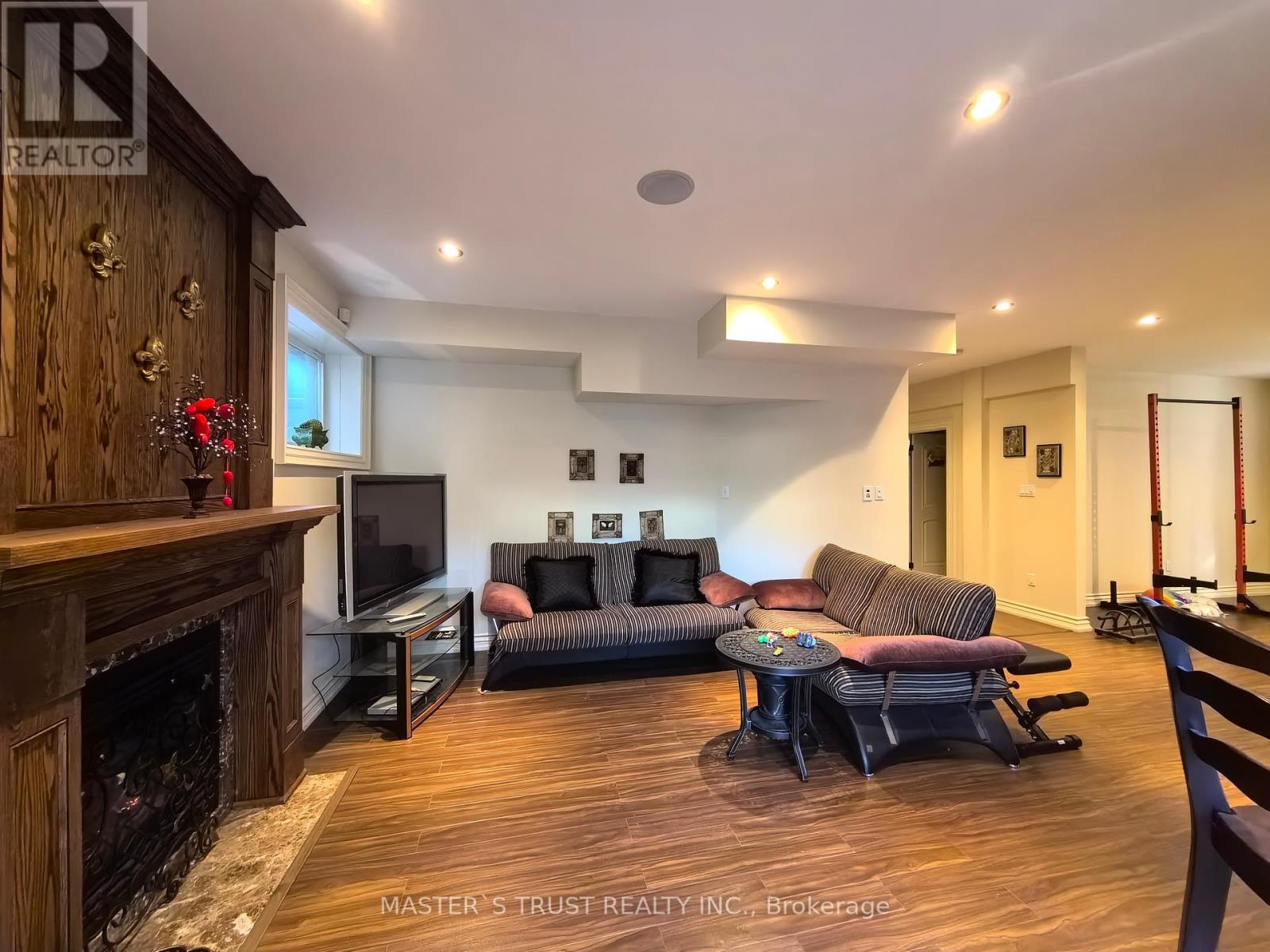216 Parkview Avenue Toronto (Willowdale East), Ontario M2N 3Y8
5 Bedroom
15 Bathroom
Fireplace
Central Air Conditioning
Forced Air
$4,088,000
Magnificent Residence,Custom Design Home By Well Known Builder. Architectually Designed Foyer & Hallway With Smooth Coffered Ceiling Dressed W/Wainscotting. Custom Signature Cabinetry Complete With Granite Counter Top, Rectangular Stainless Steel Under Mount Sink With Tile Backsplash. Finished W/O Basement With Fully Roughed In Home Theatre!Buyer and Buyer's agent confirm the measurements by themselves . Seller and Seller's agent do not guarantee the accuracy of the measurements. (id:50886)
Property Details
| MLS® Number | C9054740 |
| Property Type | Single Family |
| Community Name | Willowdale East |
| ParkingSpaceTotal | 4 |
Building
| BathroomTotal | 15 |
| BedroomsAboveGround | 5 |
| BedroomsTotal | 5 |
| Appliances | Dishwasher, Dryer, Microwave, Range, Refrigerator, Stove, Washer |
| BasementDevelopment | Finished |
| BasementFeatures | Walk Out |
| BasementType | N/a (finished) |
| ConstructionStyleAttachment | Detached |
| CoolingType | Central Air Conditioning |
| ExteriorFinish | Brick, Stone |
| FireplacePresent | Yes |
| FlooringType | Hardwood, Stone |
| HalfBathTotal | 1 |
| HeatingFuel | Natural Gas |
| HeatingType | Forced Air |
| StoriesTotal | 2 |
| Type | House |
| UtilityWater | Municipal Water |
Parking
| Attached Garage |
Land
| Acreage | No |
| Sewer | Sanitary Sewer |
| SizeDepth | 122 Ft |
| SizeFrontage | 50 Ft |
| SizeIrregular | 50 X 122 Ft |
| SizeTotalText | 50 X 122 Ft |
Rooms
| Level | Type | Length | Width | Dimensions |
|---|---|---|---|---|
| Second Level | Bedroom 5 | 5.45 m | 3.26 m | 5.45 m x 3.26 m |
| Second Level | Primary Bedroom | 6.47 m | 4.6 m | 6.47 m x 4.6 m |
| Second Level | Bedroom 2 | 3.26 m | 3.37 m | 3.26 m x 3.37 m |
| Second Level | Bedroom 3 | 4.31 m | 3.11 m | 4.31 m x 3.11 m |
| Second Level | Bedroom 4 | 3.51 m | 3.14 m | 3.51 m x 3.14 m |
| Basement | Recreational, Games Room | 10.5 m | 3.69 m | 10.5 m x 3.69 m |
| Main Level | Living Room | 5.35 m | 3.9 m | 5.35 m x 3.9 m |
| Main Level | Dining Room | 3.6 m | 3.9 m | 3.6 m x 3.9 m |
| Main Level | Eating Area | 5.12 m | 2.97 m | 5.12 m x 2.97 m |
| Main Level | Family Room | 4.88 m | 3.15 m | 4.88 m x 3.15 m |
| Main Level | Kitchen | 4.06 m | 3.6 m | 4.06 m x 3.6 m |
| Main Level | Library | 2.8 m | 2.57 m | 2.8 m x 2.57 m |
Interested?
Contact us for more information
Lingyan Lu
Broker
Master's Trust Realty Inc.
3190 Steeles Ave East #120
Markham, Ontario L3R 1G9
3190 Steeles Ave East #120
Markham, Ontario L3R 1G9









































