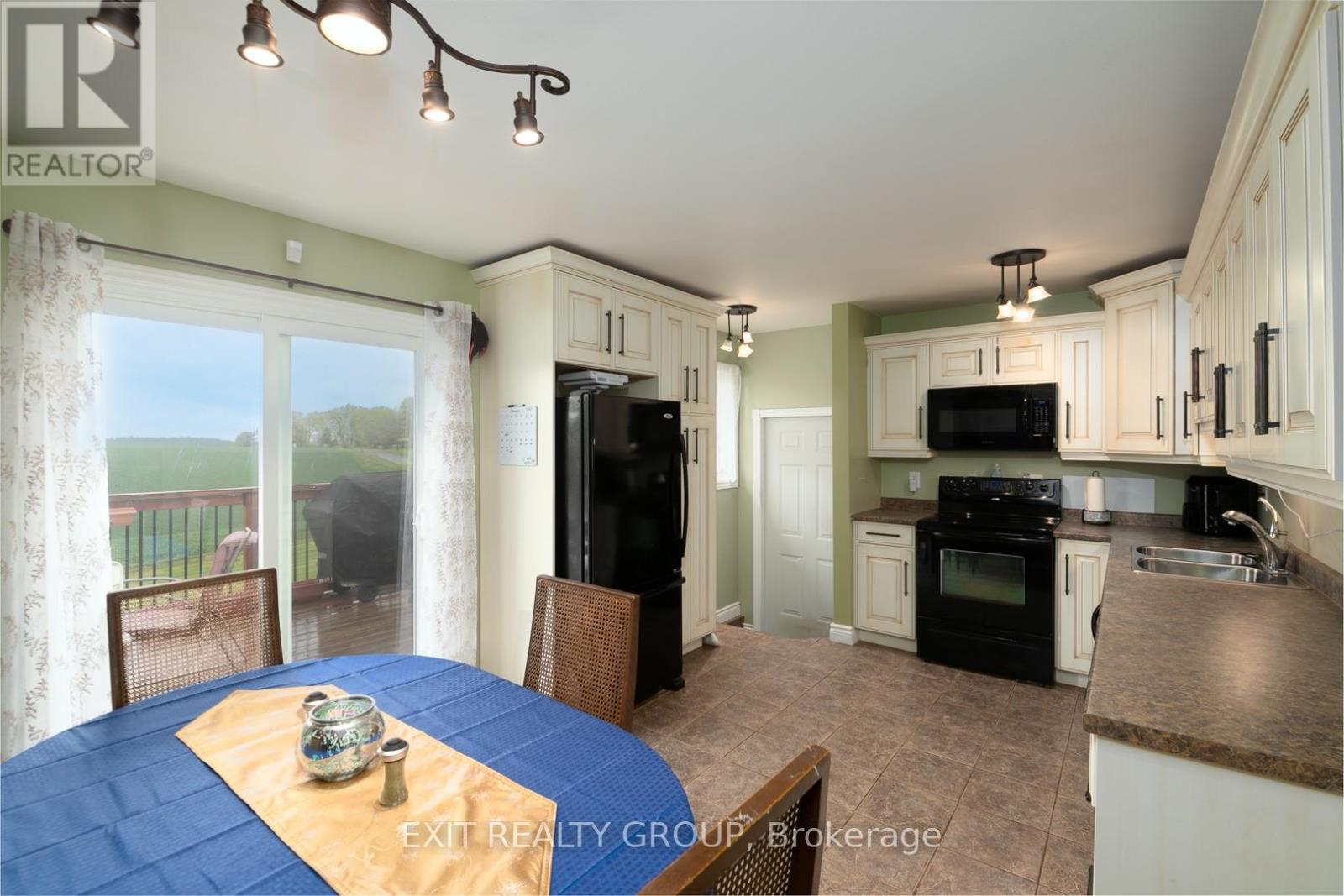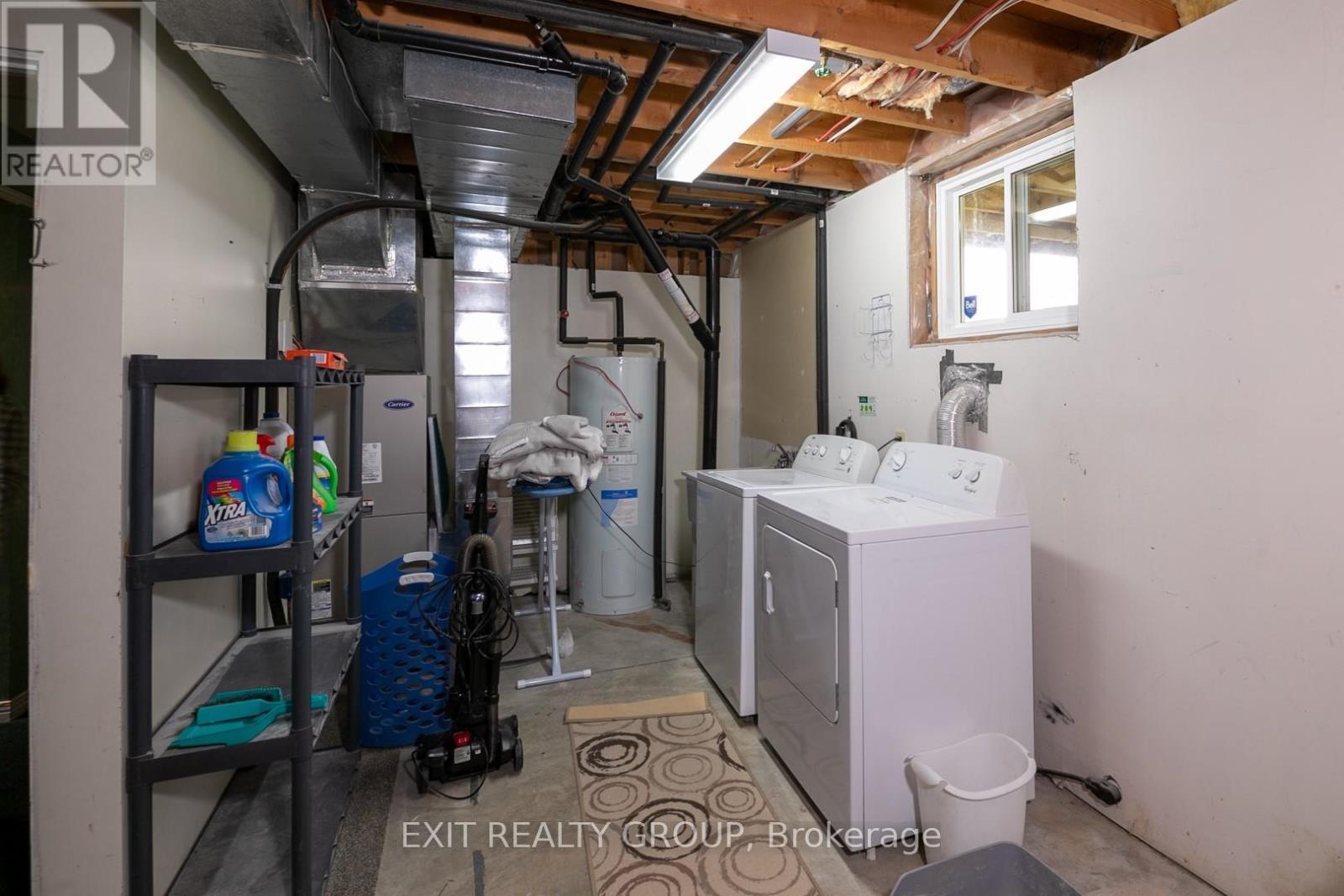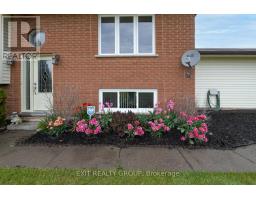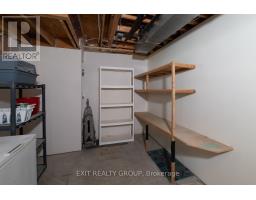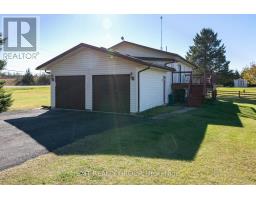8 Reid Road Quinte West, Ontario K0K 3M0
$599,000
MOTIVATED SELLER! Welcome to your dream home! Nestled on a .6-acre lot, this charming 3+ 2 bedroom raised bungalow offers the perfect blend of comfort, space, and tranquility. As you approach the property, you are greeted by the curb appeal and landscaping. Step inside to discover a spacious and bright living area, featuring large windows that flood the space with natural light. The living room is perfect for relaxing with family or entertaining guests, while the adjacent dining area is ideal for family dinners and entertaining. The kitchen boasts ample counter space, cabinetry, and 4 appliances. Patio door leads to the deck. Enjoy meals while enjoying views of the backyard. The home offers three generously sized bedrooms (one bedroom is presently used as an office). The primary suite features a 4 piece semi-ensuite bathroom. The lower level of the bungalow offers additional living space, perfect for a family room, and two bedrooms that could be used as a home office or gym. Outside, the property truly shines. The deck off the dining area is perfect for summer barbecues, while the lawn offers plenty of space for children and pets to play. Additional features of this exceptional home include a two-car garage and ample storage space. This home has potential in-law capability. Lots of room in lower level. Located in a peaceful neighborhood, yet just a short drive from schools, shopping, and amenities, this raised bungalow offers the best of both worlds. Don't miss the chance to make this property your forever home! (id:50886)
Open House
This property has open houses!
11:00 am
Ends at:1:00 pm
Property Details
| MLS® Number | X9053224 |
| Property Type | Single Family |
| AmenitiesNearBy | Place Of Worship |
| CommunityFeatures | School Bus |
| ParkingSpaceTotal | 7 |
Building
| BathroomTotal | 2 |
| BedroomsAboveGround | 3 |
| BedroomsBelowGround | 2 |
| BedroomsTotal | 5 |
| Appliances | Water Heater, Dishwasher, Dryer, Freezer, Microwave, Refrigerator, Stove, Washer |
| ArchitecturalStyle | Raised Bungalow |
| BasementDevelopment | Partially Finished |
| BasementType | N/a (partially Finished) |
| ConstructionStyleAttachment | Detached |
| CoolingType | Central Air Conditioning |
| ExteriorFinish | Brick, Vinyl Siding |
| FoundationType | Block |
| HeatingFuel | Electric |
| HeatingType | Heat Pump |
| StoriesTotal | 1 |
| Type | House |
Parking
| Attached Garage |
Land
| Acreage | No |
| LandAmenities | Place Of Worship |
| Sewer | Septic System |
| SizeDepth | 192 Ft ,9 In |
| SizeFrontage | 155 Ft ,5 In |
| SizeIrregular | 155.44 X 192.82 Ft |
| SizeTotalText | 155.44 X 192.82 Ft |
Rooms
| Level | Type | Length | Width | Dimensions |
|---|---|---|---|---|
| Lower Level | Laundry Room | 6.56 m | 3.5 m | 6.56 m x 3.5 m |
| Lower Level | Recreational, Games Room | 7.4 m | 4.8 m | 7.4 m x 4.8 m |
| Lower Level | Bedroom 4 | 3.9 m | 3.5 m | 3.9 m x 3.5 m |
| Lower Level | Bedroom 5 | 3.5 m | 2.8 m | 3.5 m x 2.8 m |
| Main Level | Living Room | 4.5 m | 4.35 m | 4.5 m x 4.35 m |
| Main Level | Kitchen | 5.2 m | 3.6 m | 5.2 m x 3.6 m |
| Main Level | Primary Bedroom | 4.6 m | 3.5 m | 4.6 m x 3.5 m |
| Main Level | Bedroom 2 | 3.5 m | 2.84 m | 3.5 m x 2.84 m |
| Main Level | Bedroom 3 | 3.5 m | 2.5 m | 3.5 m x 2.5 m |
Utilities
| Cable | Installed |
https://www.realtor.ca/real-estate/27211249/8-reid-road-quinte-west
Interested?
Contact us for more information
Marylou Frost
Salesperson








