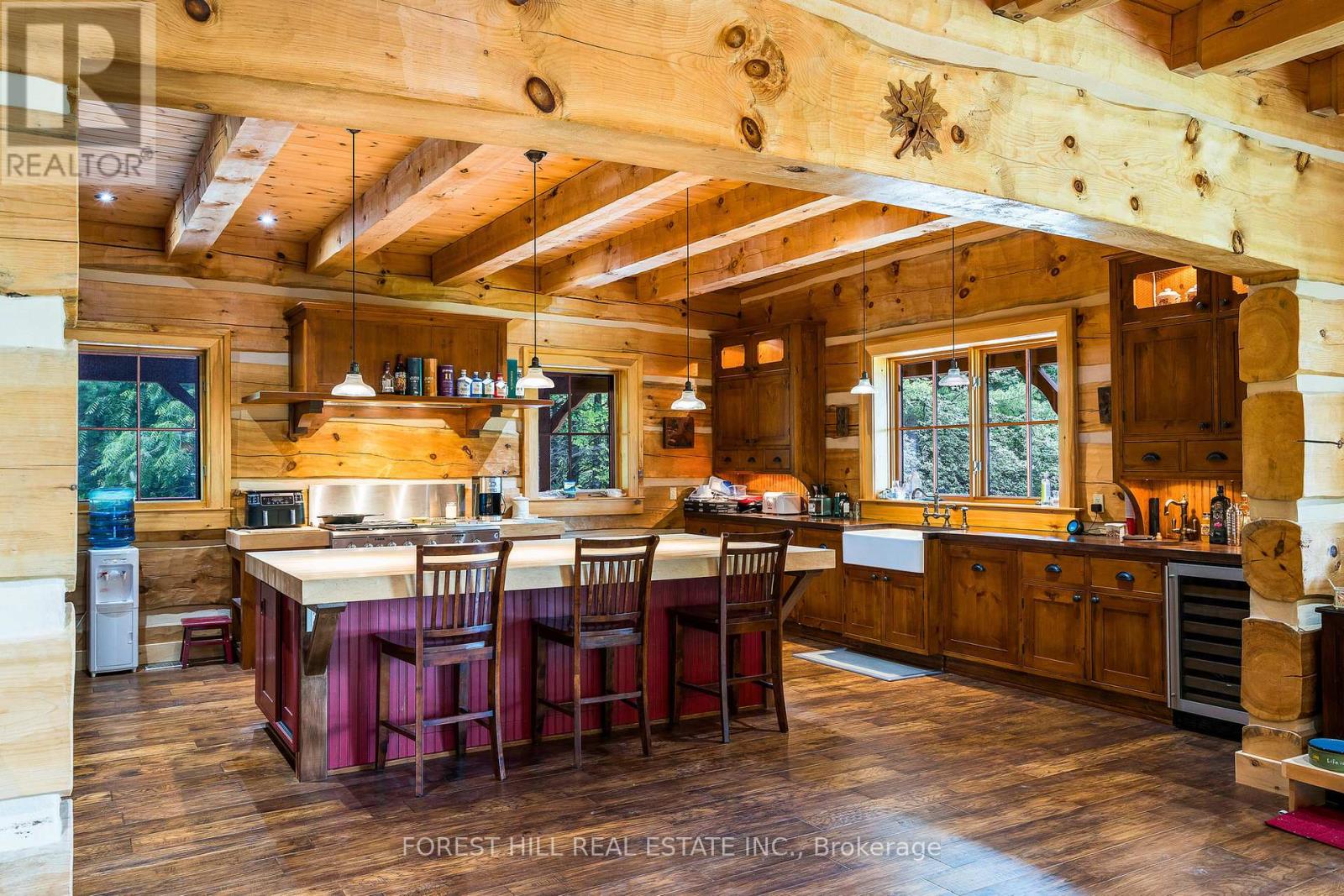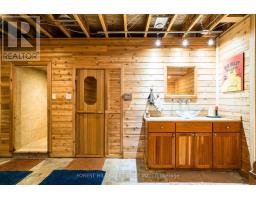235145 Grey Road 13 Road E Grey Highlands, Ontario N0C 1E0
$2,995,000
VTB FIRST MORTGAGE OPPORTUNITY FOR QUALIFIED BUYERS. Own a piece of Canadian Heritage with this magnificent log home nestled on a private 5+ acre lot in Beaver Valley. Expertly crafted over five years by renowned builder Scott Hay, this architectural masterpiece showcases raw elegance and meticulous attention to detail with natural materials reclaimed from the property and surrounding area. Ideal for dual family or multi-generational living, the home features spacious bedrooms and multiple living areas, ensuring privacy while fostering connectivity. The Great Room, with its floor-to-ceiling wood fireplace, exudes warmth and invites relaxation, while the chef-inspired kitchen is equipped with top-of-the-line amenities and a 12-person dining area perfect for hosting. The luxurious Primary Master Suite offers tranquility with its five-piece en-suite, walk-in closet, and private deck access, ideal for enjoying breathtaking sunset views. The second level includes four sizeable bedrooms and two full bathrooms, with potential for additional rooms as needed. Entertainment options abound in the lower level, featuring a 16-foot wet bar, a large wood-burning fireplace, and ample space for a games room, office, or gym. Residents can also enjoy an indoor 10-person sauna and a large mudroom perfect for storing outdoor gear. The property also boasts a charming Bunkie that mirrors the main house and a private pond, with a gently sloping lot perfect for tobogganing and summer activities. Located just 2 minutes from BVSC and close to the local restaurants in Kimberly and Thornbury, this home spans over 8,500 square feet of living space plus an additional 2,500 square feet of covered decks, providing the perfect backdrop for savoring the stunning landscape. Experience the unparalleled beauty of this one-of-a-kind log home, a true architectural gem that must be seen to be fully appreciated, available at a value well below its build cost. **** EXTRAS **** Bar fridges, Built in appliances, celling fans, Built in Oven, Sauna, Water heaters owned, Water purification systems owned, water softener owned, water treatment owned, Wet bar, work bench, workshop (id:50886)
Property Details
| MLS® Number | X9055621 |
| Property Type | Single Family |
| Community Name | Rural Grey Highlands |
| AmenitiesNearBy | Hospital, Ski Area |
| CommunicationType | Internet Access |
| CommunityFeatures | Fishing, School Bus |
| EquipmentType | Propane Tank |
| Features | Hillside, Wooded Area, Irregular Lot Size, Conservation/green Belt, Sump Pump, Sauna |
| ParkingSpaceTotal | 10 |
| RentalEquipmentType | Propane Tank |
| Structure | Porch, Workshop |
| ViewType | View, Unobstructed Water View |
Building
| BathroomTotal | 5 |
| BedroomsAboveGround | 5 |
| BedroomsTotal | 5 |
| Amenities | Fireplace(s) |
| Appliances | Oven - Built-in, Intercom, Water Heater, Water Purifier, Water Softener, Water Treatment |
| ArchitecturalStyle | Log House/cabin |
| BasementDevelopment | Partially Finished |
| BasementFeatures | Walk Out |
| BasementType | N/a (partially Finished) |
| ConstructionStyleAttachment | Detached |
| CoolingType | Central Air Conditioning |
| ExteriorFinish | Log, Concrete |
| FireProtection | Alarm System, Smoke Detectors |
| FireplacePresent | Yes |
| FireplaceTotal | 2 |
| FoundationType | Poured Concrete |
| HalfBathTotal | 1 |
| HeatingType | Radiant Heat |
| Type | House |
Land
| Acreage | Yes |
| LandAmenities | Hospital, Ski Area |
| Sewer | Septic System |
| SizeDepth | 539 Ft ,4 In |
| SizeFrontage | 484 Ft ,3 In |
| SizeIrregular | 484.33 X 539.36 Ft |
| SizeTotalText | 484.33 X 539.36 Ft|5 - 9.99 Acres |
| SurfaceWater | Pond Or Stream |
| ZoningDescription | Rec |
Rooms
| Level | Type | Length | Width | Dimensions |
|---|---|---|---|---|
| Second Level | Bathroom | 4.32 m | 3.02 m | 4.32 m x 3.02 m |
| Second Level | Bedroom 2 | 6.76 m | 8.25 m | 6.76 m x 8.25 m |
| Second Level | Bathroom | 4.85 m | 2.59 m | 4.85 m x 2.59 m |
| Second Level | Bedroom 3 | 6.91 m | 5.72 m | 6.91 m x 5.72 m |
| Second Level | Bedroom 4 | 6.91 m | 3.99 m | 6.91 m x 3.99 m |
| Lower Level | Recreational, Games Room | 14.96 m | 15.27 m | 14.96 m x 15.27 m |
| Main Level | Great Room | 8.15 m | 15.67 m | 8.15 m x 15.67 m |
| Main Level | Dining Room | 6.98 m | 5.49 m | 6.98 m x 5.49 m |
| Main Level | Kitchen | 6.88 m | 5.49 m | 6.88 m x 5.49 m |
| Main Level | Primary Bedroom | 6.78 m | 5.38 m | 6.78 m x 5.38 m |
| Main Level | Bathroom | 4.17 m | 5.49 m | 4.17 m x 5.49 m |
| Main Level | Bathroom | 2.51 m | 2.26 m | 2.51 m x 2.26 m |
Utilities
| Cable | Available |
Interested?
Contact us for more information
Simon Dearden
Salesperson
21 Main St. E
Markdale, Ontario N0C 1H0









































































