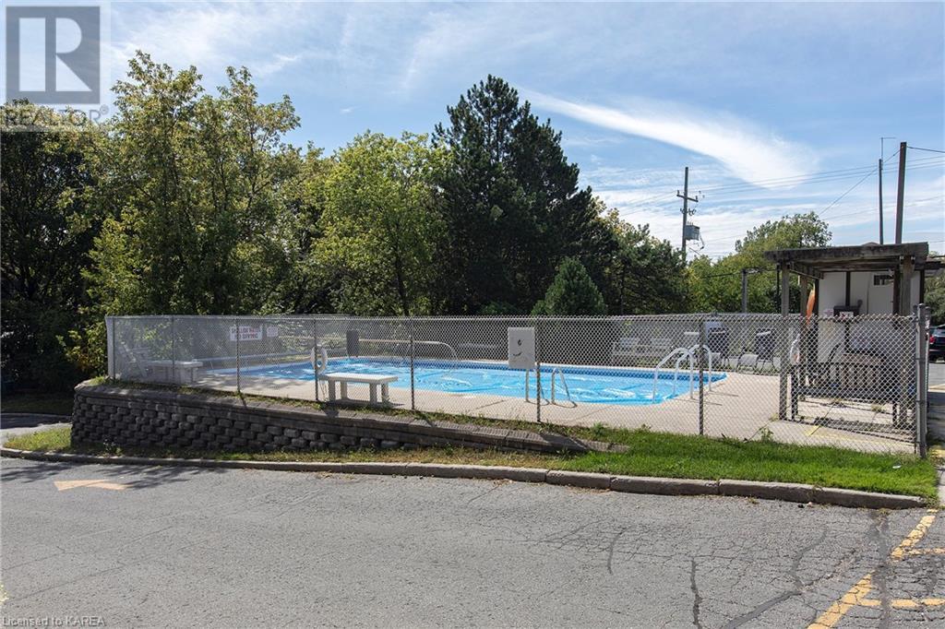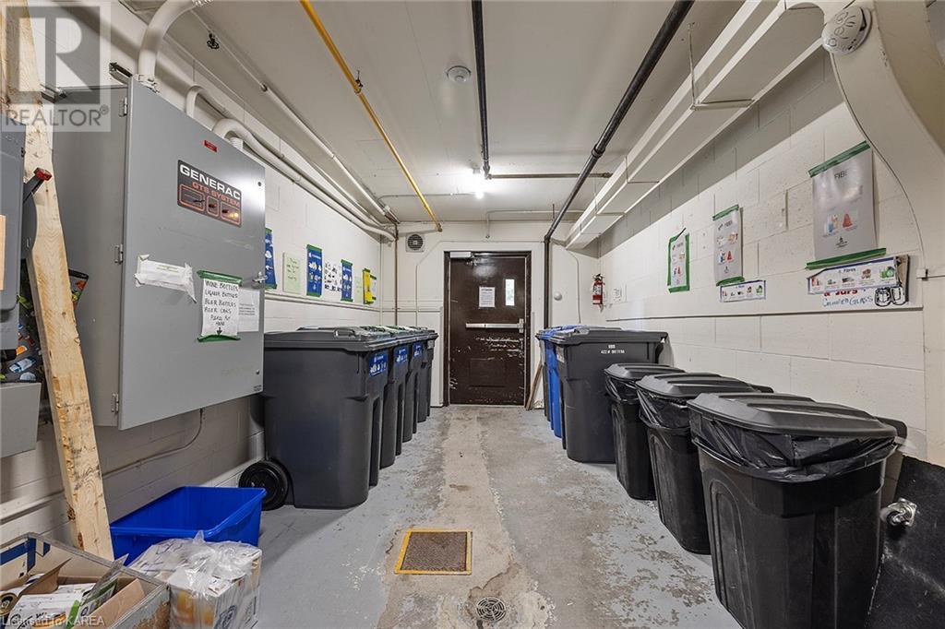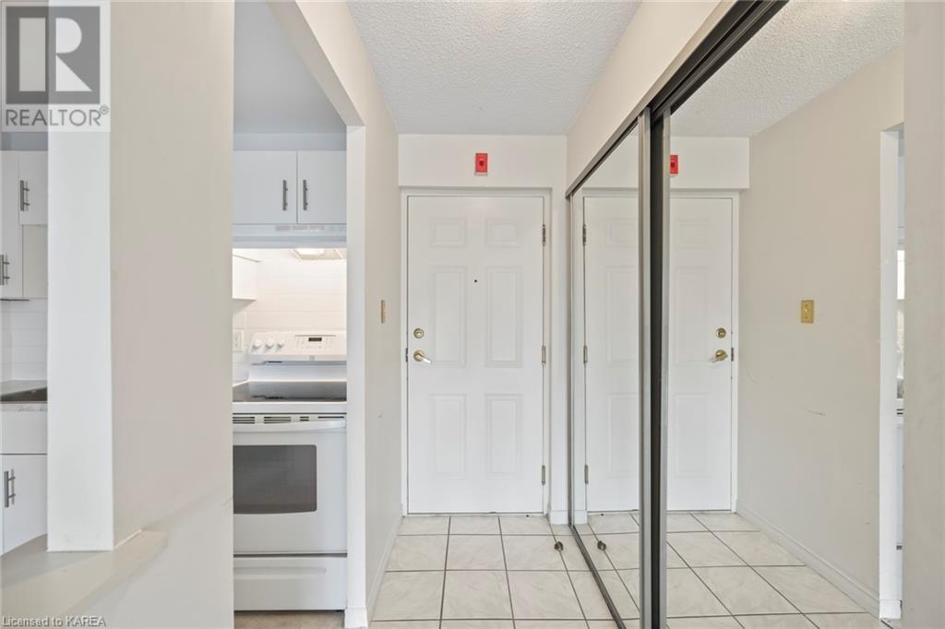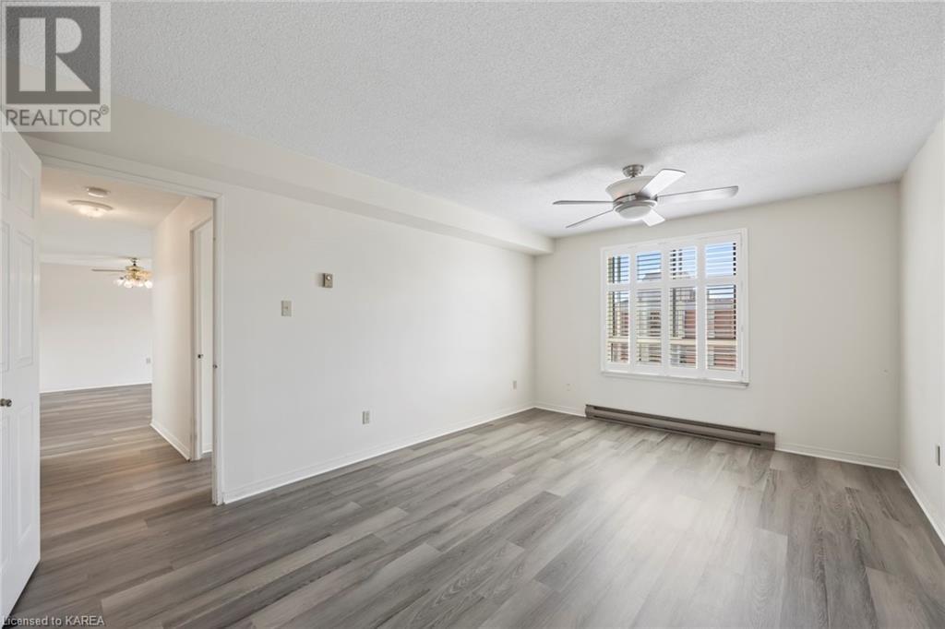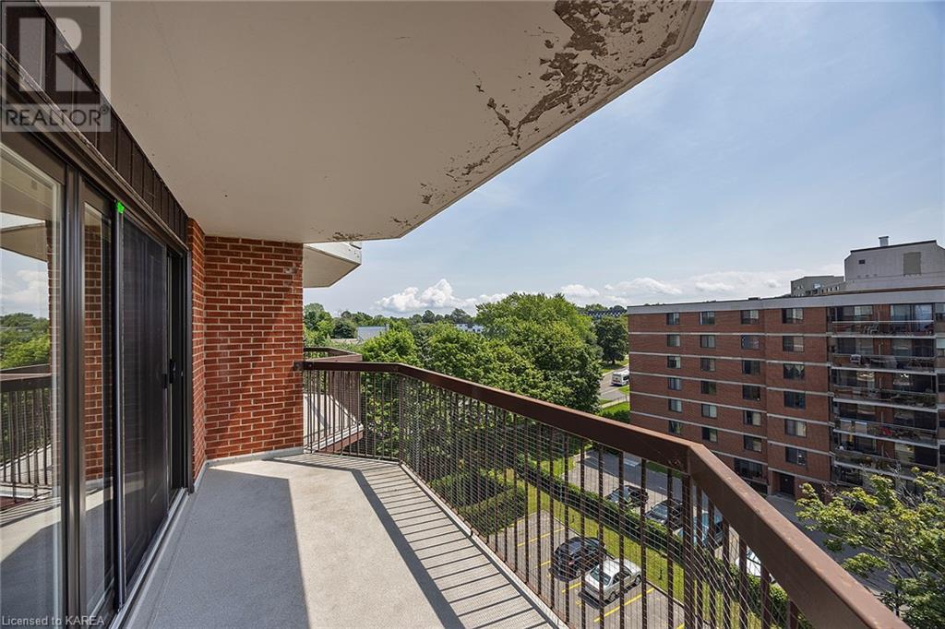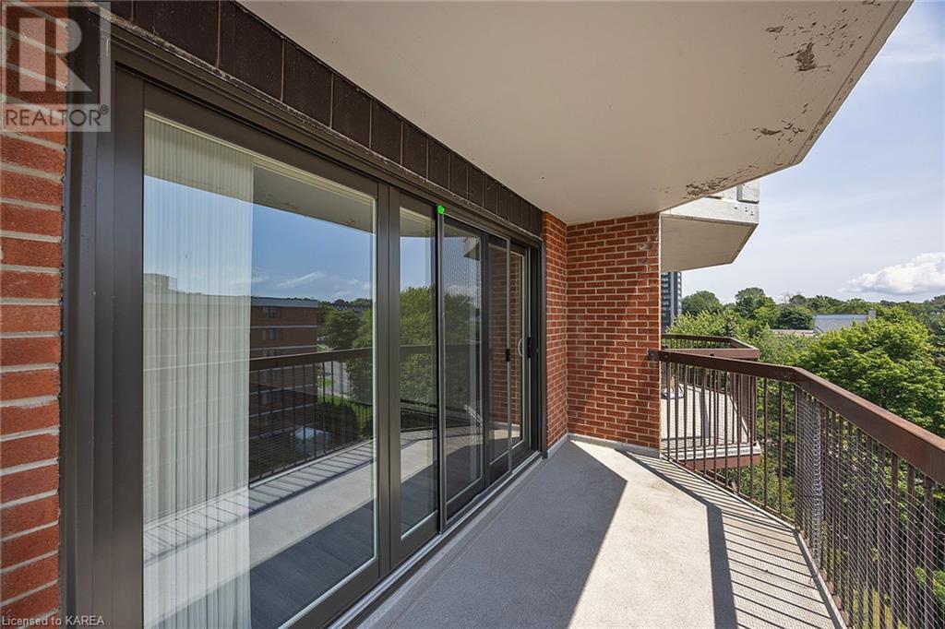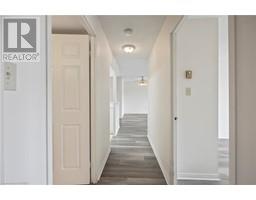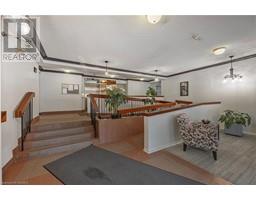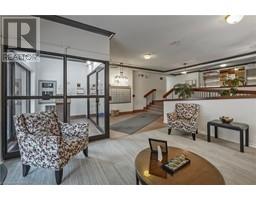14 Greenview Drive Unit# 605 Kingston, Ontario K7M 7T5
$369,000Maintenance, Insurance, Landscaping, Property Management, Water
$635 Monthly
Maintenance, Insurance, Landscaping, Property Management, Water
$635 MonthlyEnjoy the ease of Condo living. This lovely two bedroom unit on the sixth floor features a newly renovated kitchen with a new dishwasher and refrigerator. Completely carpet-free, this unit offers wonderful living space an access to the large balcony. The primary bedroom is very large with a with double closets and plenty of room for your furniture. With amenities like an in-ground pool, games room, and gym the building has so much to offer. Book your viewing today. (id:50886)
Property Details
| MLS® Number | 40624517 |
| Property Type | Single Family |
| AmenitiesNearBy | Public Transit, Shopping |
| CommunityFeatures | Quiet Area |
| Features | Cul-de-sac, Balcony, Laundry- Coin Operated |
| ParkingSpaceTotal | 1 |
| PoolType | Inground Pool |
Building
| BathroomTotal | 1 |
| BedroomsAboveGround | 2 |
| BedroomsTotal | 2 |
| Amenities | Exercise Centre, Guest Suite, Party Room |
| Appliances | Dishwasher, Refrigerator, Stove |
| BasementType | None |
| ConstructedDate | 1987 |
| ConstructionStyleAttachment | Attached |
| CoolingType | Wall Unit |
| ExteriorFinish | Brick |
| HeatingFuel | Electric |
| HeatingType | Baseboard Heaters |
| StoriesTotal | 1 |
| SizeInterior | 960 Sqft |
| Type | Apartment |
| UtilityWater | Municipal Water |
Parking
| Visitor Parking |
Land
| AccessType | Road Access |
| Acreage | No |
| LandAmenities | Public Transit, Shopping |
| LandscapeFeatures | Landscaped |
| Sewer | Municipal Sewage System |
| SizeTotalText | Unknown |
| ZoningDescription | Urm4 |
Rooms
| Level | Type | Length | Width | Dimensions |
|---|---|---|---|---|
| Main Level | Bedroom | 9'0'' x 16'1'' | ||
| Main Level | Primary Bedroom | 11'7'' x 16'10'' | ||
| Main Level | Full Bathroom | 5'5'' x 7'8'' | ||
| Main Level | Living Room | 14'2'' x 11'10'' | ||
| Main Level | Dining Room | 14'2'' x 11'10'' | ||
| Main Level | Kitchen | 8'3'' x 7'9'' |
https://www.realtor.ca/real-estate/27213829/14-greenview-drive-unit-605-kingston
Interested?
Contact us for more information
Judy Dennee
Salesperson
80 Queen St
Kingston, Ontario K7K 6W7
Don Dennee
Salesperson
80 Queen St
Kingston, Ontario K7K 6W7
Nicole Dennee
Salesperson
80 Queen St
Kingston, Ontario K7K 6W7




