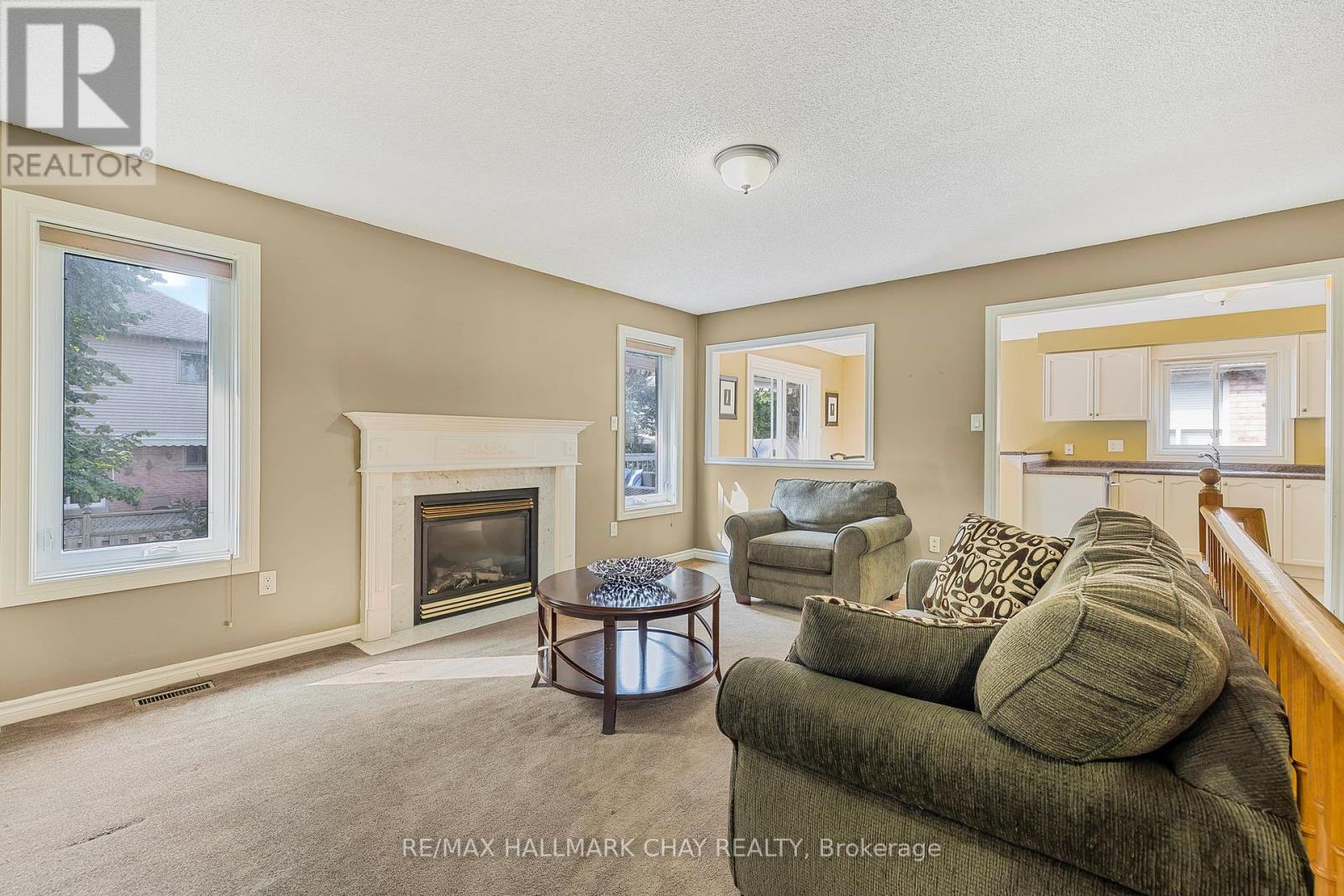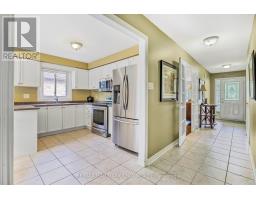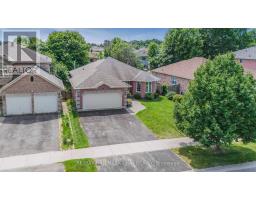37 Livia Herman Way Barrie (East Bayfield), Ontario L4M 6X1
$839,900
This exceptionally well cared for North end bungalow is a rare find and delivers big on all of your must haves. Let's talk about what makes this one stand out - SIZE - nearly 3000 sq ft of finished living space with absolutely huge bedrooms and principle rooms. LAYOUT - The size allows for a formal living/dining room + a main floor family room, large eat-in kitchen, main floor laundry, and 2 full baths including an ensuite. The fully finished basement provides a ton of additional space + 3 more large bedrooms. LOT - situated on a 52 x 111 fully fenced and beautifully maintained lot with mature trees and great curb appeal. LOCATION - Located in a terrific school zone (Terry Fox Public, Sister Catherine Donnelly Catholic) on a quiet, family friendly street with no through traffic, yet close to all North end amenities (Georgian Mall, highway access, restaurants, grocery, LCBO, East Bayfield recreation centre with gym, hockey rinks, soccer, basketball, baseball, and tennis courts). Whether you're a family looking for lots of space or perhaps a down sizer looking to eliminate stairs and do most of your living on one level, this home is perfect. BONUS - Given the size of this home a 3rd bedroom could easily be created on the main level with this floor plan. (id:50886)
Property Details
| MLS® Number | S9056330 |
| Property Type | Single Family |
| Community Name | East Bayfield |
| AmenitiesNearBy | Public Transit, Place Of Worship, Schools, Hospital |
| CommunityFeatures | Community Centre |
| EquipmentType | None |
| ParkingSpaceTotal | 4 |
| RentalEquipmentType | None |
| Structure | Deck |
Building
| BathroomTotal | 3 |
| BedroomsAboveGround | 2 |
| BedroomsBelowGround | 3 |
| BedroomsTotal | 5 |
| Amenities | Fireplace(s) |
| Appliances | Water Softener, Water Heater, Dishwasher, Dryer, Refrigerator, Stove, Washer |
| ArchitecturalStyle | Bungalow |
| BasementDevelopment | Finished |
| BasementType | Full (finished) |
| ConstructionStyleAttachment | Detached |
| CoolingType | Central Air Conditioning |
| ExteriorFinish | Brick |
| FireplacePresent | Yes |
| FireplaceTotal | 1 |
| FoundationType | Concrete |
| HeatingFuel | Natural Gas |
| HeatingType | Forced Air |
| StoriesTotal | 1 |
| Type | House |
| UtilityWater | Municipal Water |
Parking
| Attached Garage |
Land
| Acreage | No |
| LandAmenities | Public Transit, Place Of Worship, Schools, Hospital |
| LandscapeFeatures | Landscaped |
| Sewer | Sanitary Sewer |
| SizeDepth | 111 Ft |
| SizeFrontage | 52 Ft |
| SizeIrregular | 52 X 111 Ft |
| SizeTotalText | 52 X 111 Ft |
Rooms
| Level | Type | Length | Width | Dimensions |
|---|---|---|---|---|
| Lower Level | Bedroom 4 | 3.62 m | 5.18 m | 3.62 m x 5.18 m |
| Lower Level | Bedroom 5 | 5.72 m | 4 m | 5.72 m x 4 m |
| Lower Level | Recreational, Games Room | 7.83 m | 7.7 m | 7.83 m x 7.7 m |
| Lower Level | Bedroom 3 | 3.62 m | 6 m | 3.62 m x 6 m |
| Main Level | Living Room | 3.41 m | 4.54 m | 3.41 m x 4.54 m |
| Main Level | Dining Room | 3.41 m | 2.98 m | 3.41 m x 2.98 m |
| Main Level | Kitchen | 3.41 m | 2.86 m | 3.41 m x 2.86 m |
| Main Level | Eating Area | 3.41 m | 2.43 m | 3.41 m x 2.43 m |
| Main Level | Family Room | 4.81 m | 4 m | 4.81 m x 4 m |
| Main Level | Primary Bedroom | 4.17 m | 4.48 m | 4.17 m x 4.48 m |
| Main Level | Bedroom 2 | 3.13 m | 3.32 m | 3.13 m x 3.32 m |
| Main Level | Laundry Room | 2.1 m | 3.87 m | 2.1 m x 3.87 m |
https://www.realtor.ca/real-estate/27218872/37-livia-herman-way-barrie-east-bayfield-east-bayfield
Interested?
Contact us for more information
Adam Joshua Davis
Salesperson
218 Bayfield St, 100078 & 100431
Barrie, Ontario L4M 3B6
Scott Woolsey
Salesperson
218 Bayfield St, 100078 & 100431
Barrie, Ontario L4M 3B6

















































































