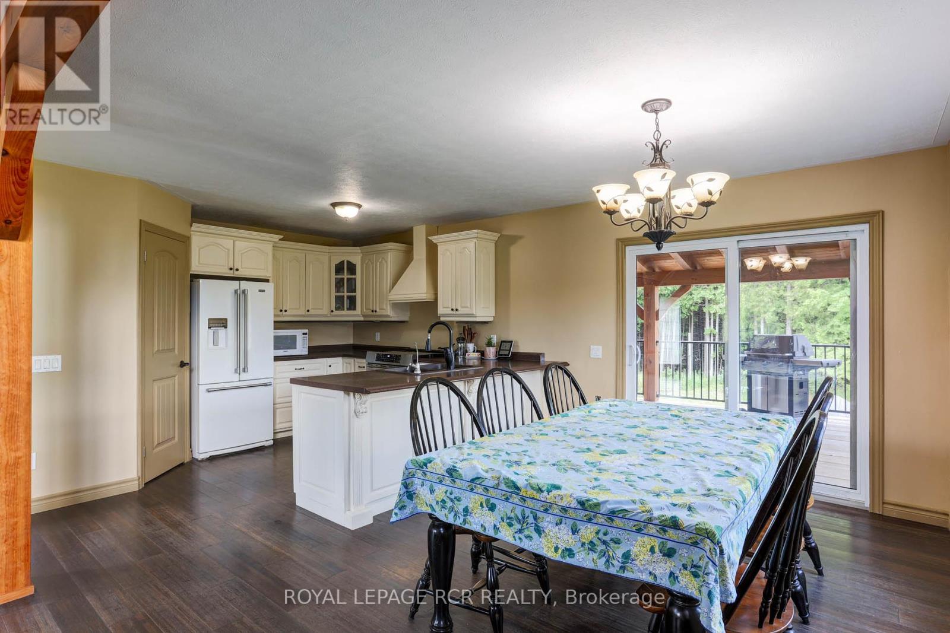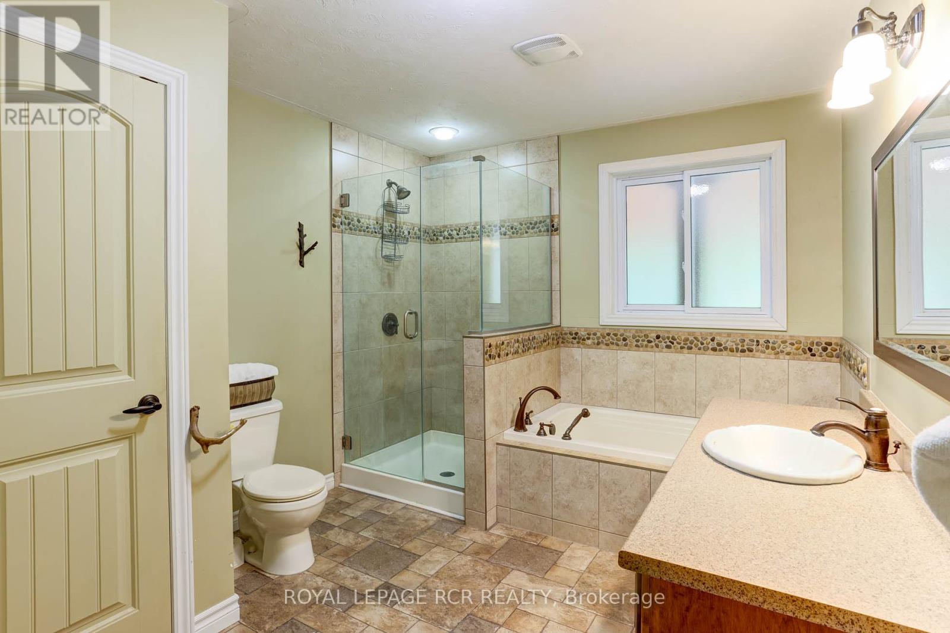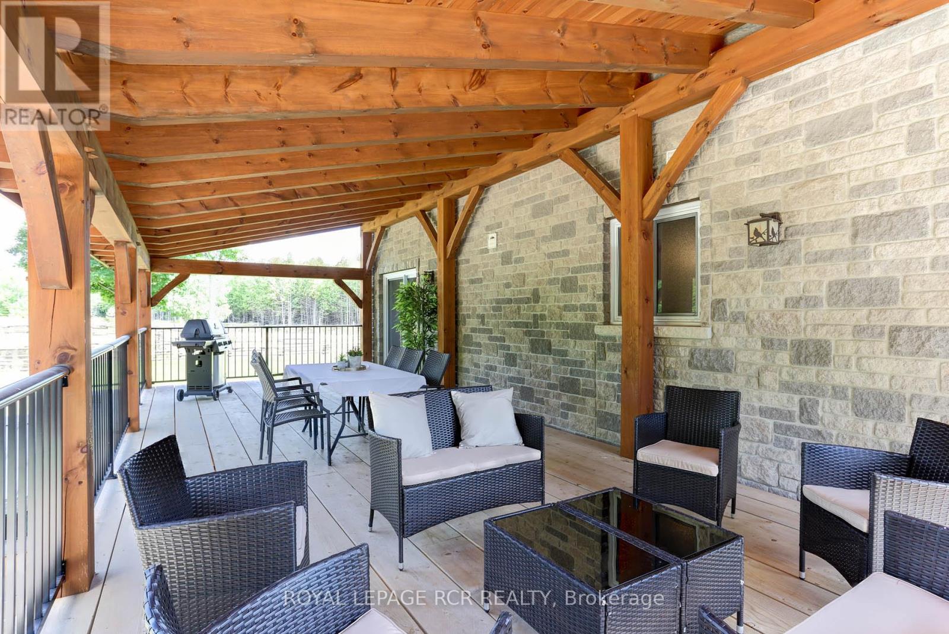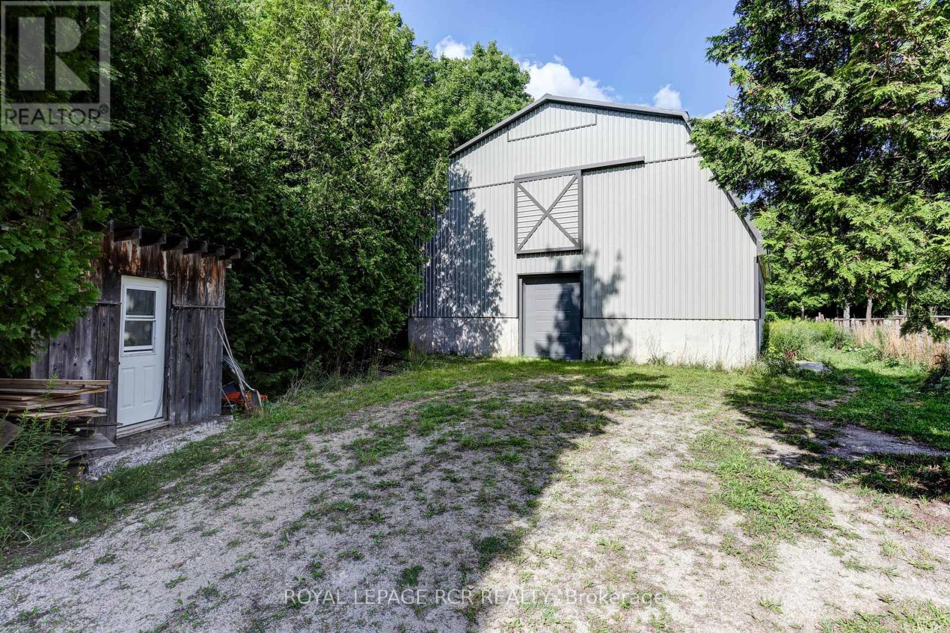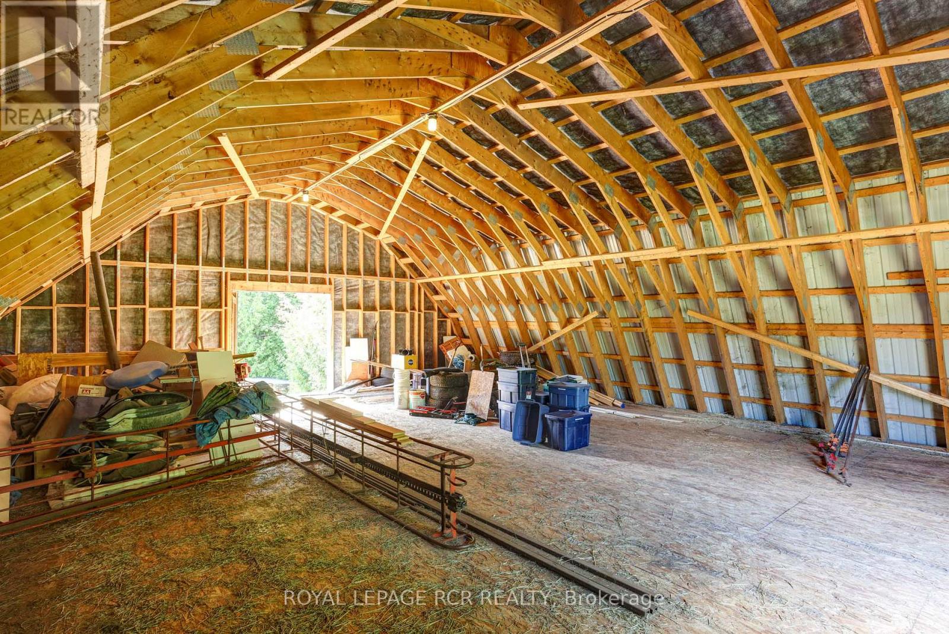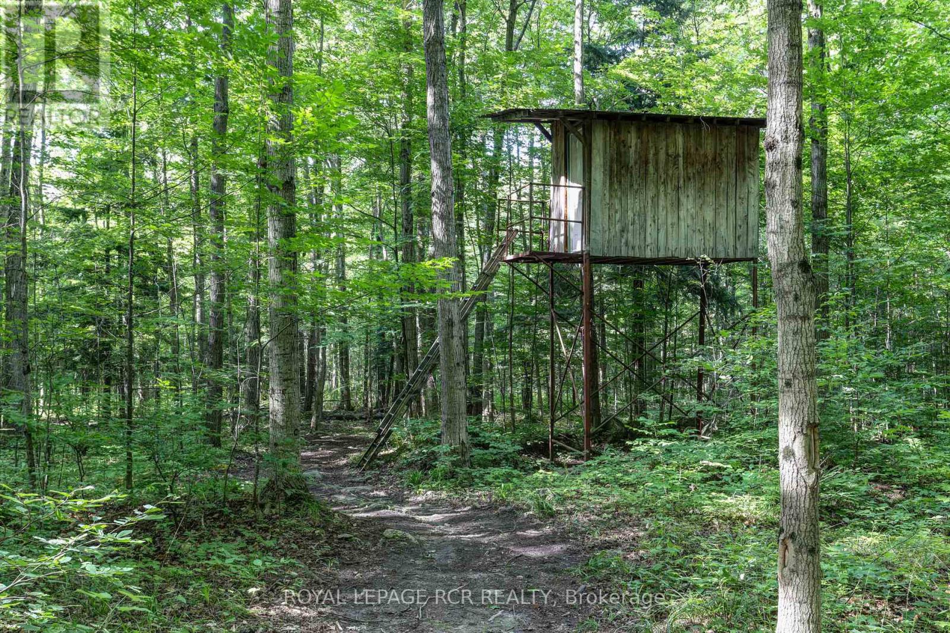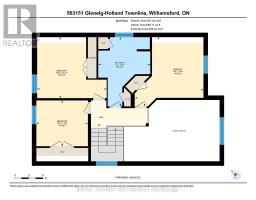563151 Glenelg-Holland Tl W Chatsworth, Ontario N0G 1R0
$1,450,000
County Living at It's Best! This 16 Acre Charming Country Property Has Something For Everyone in the Family. The Rustic 4 Bedroom House With 2 Full Bathrooms Blends Modern and Rustic Charm Together. The Main Level Features Primary Bedroom with Kitchen and Family Room and Large Timber Frame Beam Deck with Overhang to Entertain Visitors. Upstairs 3 More Bedrooms and 1 full Bath Overlooking The Family Room. The Basement Mostly Finished has Potential for In Law Suite with Plumbing Rough in and Laundry Room. Bring Your Horses to the 4 Stall Barn with Heated Tack Room and Wash Stall and Large Paddocks. Ideal for the Small Herd of Trail Riders. Horse Trails Throughout the Property and Property Backs onto a Conservation Area that Has Direct Access to Over 400 Acres of Trails. For Those Who Like Workshops The Insulated, Heated Workshop Feature's Concrete Floor,60 Amp Service and Water to The Building. The Property is Under a Forest Management Plan Which helps Reduce Property Tax. The Forest Area Also Contains a Large Deer Stand Ideal For Hunting or Nature Watching. This Property Has it All Come see the Possibilities Today!! (id:50886)
Property Details
| MLS® Number | X9056485 |
| Property Type | Single Family |
| Community Name | Rural Chatsworth |
| AmenitiesNearBy | Ski Area |
| CommunityFeatures | School Bus |
| Features | Wooded Area, Ravine, Rolling, Open Space, Carpet Free, Country Residential |
| ParkingSpaceTotal | 18 |
| Structure | Barn, Workshop |
Building
| BathroomTotal | 2 |
| BedroomsAboveGround | 4 |
| BedroomsTotal | 4 |
| Appliances | Water Heater, Dryer, Refrigerator, Washer |
| BasementDevelopment | Partially Finished |
| BasementFeatures | Separate Entrance |
| BasementType | N/a (partially Finished) |
| CoolingType | Central Air Conditioning |
| ExteriorFinish | Brick |
| FireplacePresent | Yes |
| FireplaceTotal | 1 |
| FireplaceType | Woodstove |
| FlooringType | Concrete |
| FoundationType | Poured Concrete |
| HeatingFuel | Electric |
| HeatingType | Forced Air |
| StoriesTotal | 2 |
| Type | House |
Parking
| Detached Garage |
Land
| Acreage | Yes |
| LandAmenities | Ski Area |
| Sewer | Septic System |
| SizeDepth | 868 Ft |
| SizeFrontage | 792 Ft |
| SizeIrregular | 792 X 868 Ft ; None |
| SizeTotalText | 792 X 868 Ft ; None|10 - 24.99 Acres |
| ZoningDescription | Agriculture/ Managed Forest |
Rooms
| Level | Type | Length | Width | Dimensions |
|---|---|---|---|---|
| Second Level | Bedroom 2 | 3.2 m | 3.8 m | 3.2 m x 3.8 m |
| Second Level | Bedroom 3 | 3.8 m | 3.1 m | 3.8 m x 3.1 m |
| Second Level | Bedroom 4 | 3.4 m | 3.8 m | 3.4 m x 3.8 m |
| Basement | Workshop | 4.4 m | 3.6 m | 4.4 m x 3.6 m |
| Main Level | Kitchen | 4.7 m | 3.9 m | 4.7 m x 3.9 m |
| Main Level | Living Room | 5.8 m | 3.7 m | 5.8 m x 3.7 m |
| Main Level | Primary Bedroom | 3.2 m | 4.4 m | 3.2 m x 4.4 m |
https://www.realtor.ca/real-estate/27219212/563151-glenelg-holland-tl-w-chatsworth-rural-chatsworth
Interested?
Contact us for more information
Heather Louise Little
Salesperson
126 Main Street East
Shelburne, Ontario L9V 3K5







