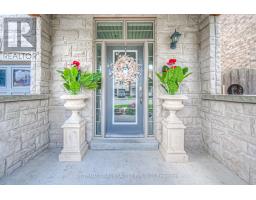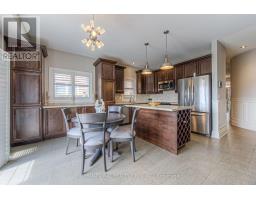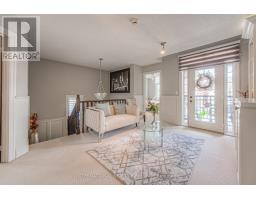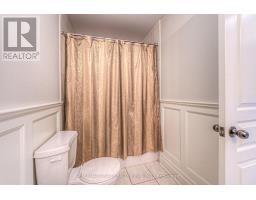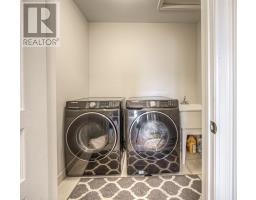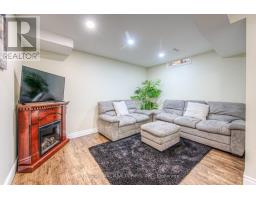3360 Roma Avenue Burlington, Ontario L7M 0N7
$1,549,900
Discover this delightful home in the prestigious Alton Village, featuring 4 bedrooms and 3.5 bathrooms on a generous, wide lot, ideal for spacious family living. The main floor showcases an open-concept design with hardwood floors, wainscotting and sophisticated 9-foot coffered ceilings, creating a calm and welcoming ambiance. The living room, complete with a cozy fireplace, flows into the dining room, perfect for hosting unforgettable gatherings. The kitchen stands out with its granite countertops and stainless steel appliances. Step outside to a fully-fenced backyard paradise with a heated in-ground swimming pool perfectly designed to enjoy the summer days. Upstairs, you'll find four comfortable bedrooms, including a master suite with a walk-in closet and ensuite bathroom, providing a peaceful sanctuary. The second floor also offers an additional living room, a balcony, and a laundry room. The finished basement adds extra living space with an additional bedroom and a full bathroom. Walking Distance To Top Ranked Burlington Schools (id:50886)
Property Details
| MLS® Number | W9079547 |
| Property Type | Single Family |
| Community Name | Alton |
| ParkingSpaceTotal | 4 |
| PoolType | Inground Pool |
Building
| BathroomTotal | 4 |
| BedroomsAboveGround | 4 |
| BedroomsBelowGround | 1 |
| BedroomsTotal | 5 |
| Appliances | Garage Door Opener Remote(s), Dishwasher, Dryer, Garage Door Opener, Microwave, Refrigerator, Stove, Washer, Window Coverings |
| BasementDevelopment | Finished |
| BasementType | N/a (finished) |
| ConstructionStyleAttachment | Detached |
| CoolingType | Central Air Conditioning |
| ExteriorFinish | Brick |
| FireplacePresent | Yes |
| FlooringType | Laminate |
| FoundationType | Concrete |
| HalfBathTotal | 1 |
| HeatingFuel | Natural Gas |
| HeatingType | Forced Air |
| StoriesTotal | 2 |
| Type | House |
| UtilityWater | Municipal Water |
Parking
| Attached Garage |
Land
| Acreage | No |
| Sewer | Sanitary Sewer |
| SizeDepth | 85 Ft |
| SizeFrontage | 36 Ft |
| SizeIrregular | 36.09 X 85.3 Ft |
| SizeTotalText | 36.09 X 85.3 Ft |
Rooms
| Level | Type | Length | Width | Dimensions |
|---|---|---|---|---|
| Second Level | Primary Bedroom | 5.46 m | 4.27 m | 5.46 m x 4.27 m |
| Second Level | Bedroom 2 | 3.01 m | 3.82 m | 3.01 m x 3.82 m |
| Second Level | Bedroom 3 | 3.03 m | 4.18 m | 3.03 m x 4.18 m |
| Second Level | Bedroom 4 | 2.91 m | 3.35 m | 2.91 m x 3.35 m |
| Second Level | Family Room | 3.58 m | 5.34 m | 3.58 m x 5.34 m |
| Second Level | Laundry Room | 2.13 m | 1.65 m | 2.13 m x 1.65 m |
| Basement | Bedroom 5 | 4.39 m | 3.62 m | 4.39 m x 3.62 m |
| Basement | Recreational, Games Room | 3.87 m | 2.85 m | 3.87 m x 2.85 m |
| Main Level | Living Room | 4.28 m | 3.46 m | 4.28 m x 3.46 m |
| Main Level | Dining Room | 4.28 m | 2.85 m | 4.28 m x 2.85 m |
| Main Level | Kitchen | 4.11 m | 5.34 m | 4.11 m x 5.34 m |
https://www.realtor.ca/real-estate/27221150/3360-roma-avenue-burlington-alton
Interested?
Contact us for more information
Rinki Kukreja
Salesperson
15 Gervais Dr 7th Flr
Toronto, Ontario M3C 3S2
Vikas Kukreja
Broker
15 Gervais Dr 7th Flr
Toronto, Ontario M3C 3S2











































