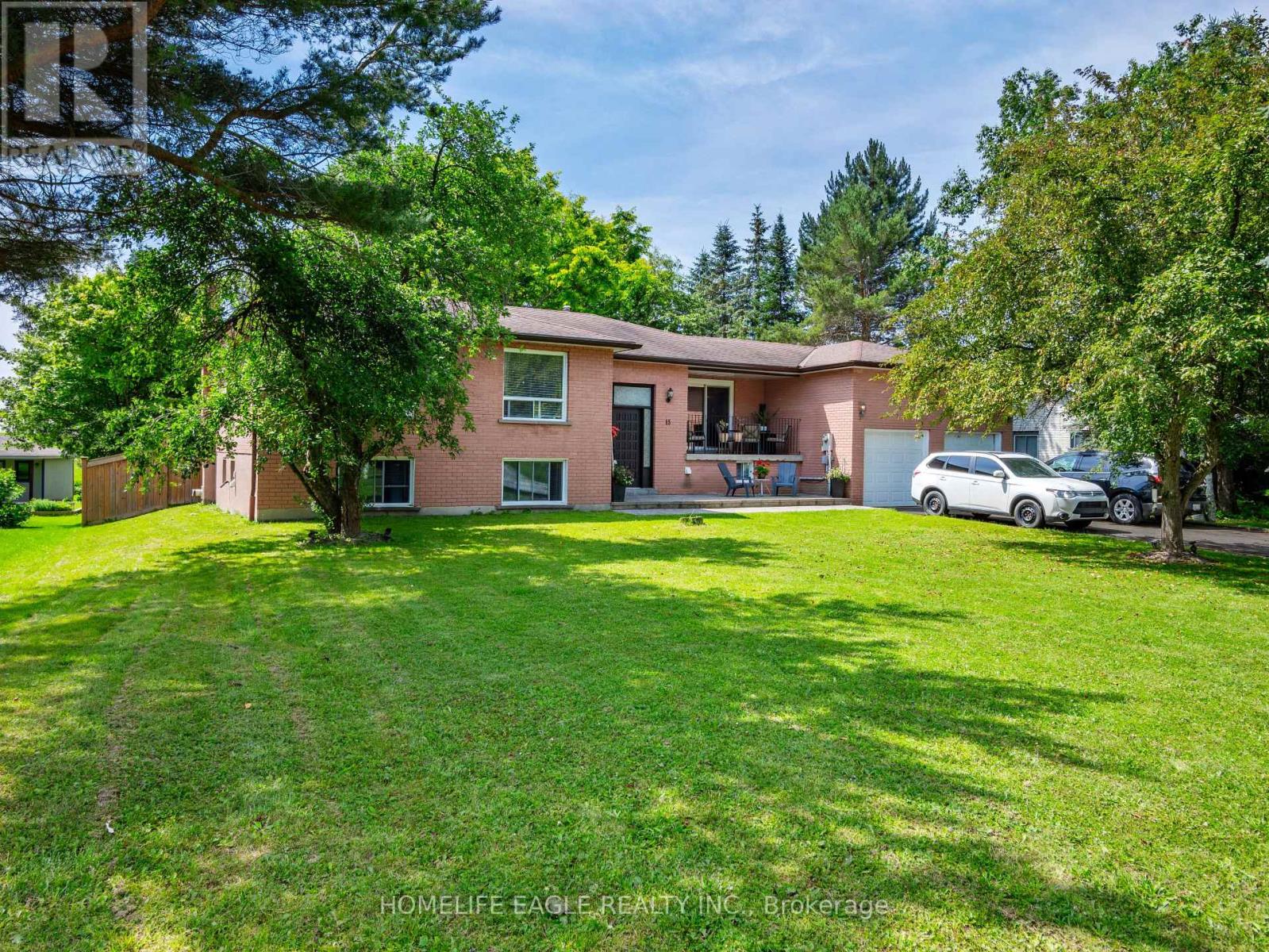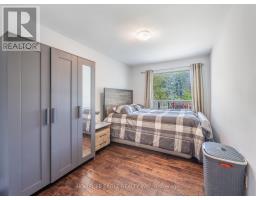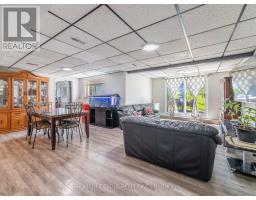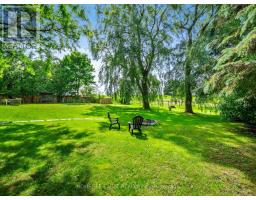15 Cloverhill Crescent Innisfil (Cookstown), Ontario L0L 1L0
$1,149,900
The Perfect 3+2 Bedroom Bungalow In Innisfil * Premium Half Acre Lot W/ 95 Frontage Backing Onto Greenspace * True Backyard Oasis * All Brick Exterior * Open Concept Living Room W/ Walk Out To Covered Front Balcony * Large Windows Throughout * Newly Renovated Kitchen W/ Quartz Counters, Stainless Steel Appliances, Subway Style Backsplash * Breakfast Area Walk Out To Deck * All Spacious Bedrooms * Finished Walk Out Basement Apartment Featuring Separate Laundry, Kitchen and 4 Pc Bath * Long Driveway, High Ceilings In Garage W/ Storage * Great Opportunity In A Family Friendly Neighborhood * Minutes From Highway 400 & Tanger Outlets * Over 3100 Sq Ft Of Finished Living Space. (id:50886)
Open House
This property has open houses!
1:00 pm
Ends at:4:00 pm
Property Details
| MLS® Number | N9058902 |
| Property Type | Single Family |
| Community Name | Cookstown |
| ParkingSpaceTotal | 8 |
Building
| BathroomTotal | 3 |
| BedroomsAboveGround | 3 |
| BedroomsBelowGround | 2 |
| BedroomsTotal | 5 |
| ArchitecturalStyle | Raised Bungalow |
| BasementDevelopment | Finished |
| BasementFeatures | Apartment In Basement, Walk Out |
| BasementType | N/a (finished) |
| ConstructionStyleAttachment | Detached |
| CoolingType | Central Air Conditioning |
| ExteriorFinish | Brick |
| FireplacePresent | Yes |
| FoundationType | Concrete |
| HalfBathTotal | 1 |
| HeatingFuel | Natural Gas |
| HeatingType | Forced Air |
| StoriesTotal | 1 |
| Type | House |
| UtilityWater | Municipal Water |
Parking
| Attached Garage |
Land
| Acreage | No |
| Sewer | Sanitary Sewer |
| SizeDepth | 215 Ft |
| SizeFrontage | 95 Ft |
| SizeIrregular | 95 X 215 Ft ; 215 Deep Lot Backing Onto Greenspace! |
| SizeTotalText | 95 X 215 Ft ; 215 Deep Lot Backing Onto Greenspace! |
Rooms
| Level | Type | Length | Width | Dimensions |
|---|---|---|---|---|
| Basement | Kitchen | 3.69 m | 2.34 m | 3.69 m x 2.34 m |
| Basement | Laundry Room | 4.77 m | 3.62 m | 4.77 m x 3.62 m |
| Basement | Bedroom 4 | 4.12 m | 2.85 m | 4.12 m x 2.85 m |
| Basement | Recreational, Games Room | 6.44 m | 3.48 m | 6.44 m x 3.48 m |
| Basement | Dining Room | 3.84 m | 3.52 m | 3.84 m x 3.52 m |
| Main Level | Living Room | 4.98 m | 3.82 m | 4.98 m x 3.82 m |
| Main Level | Dining Room | 3.65 m | 3.05 m | 3.65 m x 3.05 m |
| Main Level | Kitchen | 6.43 m | 3.7 m | 6.43 m x 3.7 m |
| Main Level | Eating Area | 6.43 m | 3.7 m | 6.43 m x 3.7 m |
| Main Level | Primary Bedroom | 4.97 m | 3.69 m | 4.97 m x 3.69 m |
| Main Level | Bedroom 2 | 4.32 m | 4.11 m | 4.32 m x 4.11 m |
| Main Level | Bedroom 3 | 4.11 m | 2.66 m | 4.11 m x 2.66 m |
https://www.realtor.ca/real-estate/27220096/15-cloverhill-crescent-innisfil-cookstown-cookstown
Interested?
Contact us for more information
Hans Ohrstrom
Broker of Record
13025 Yonge St Unit 202
Richmond Hill, Ontario L4E 1A5
Shayan Sohrab Navi
Salesperson
13025 Yonge St Unit 202
Richmond Hill, Ontario L4E 1A5























































