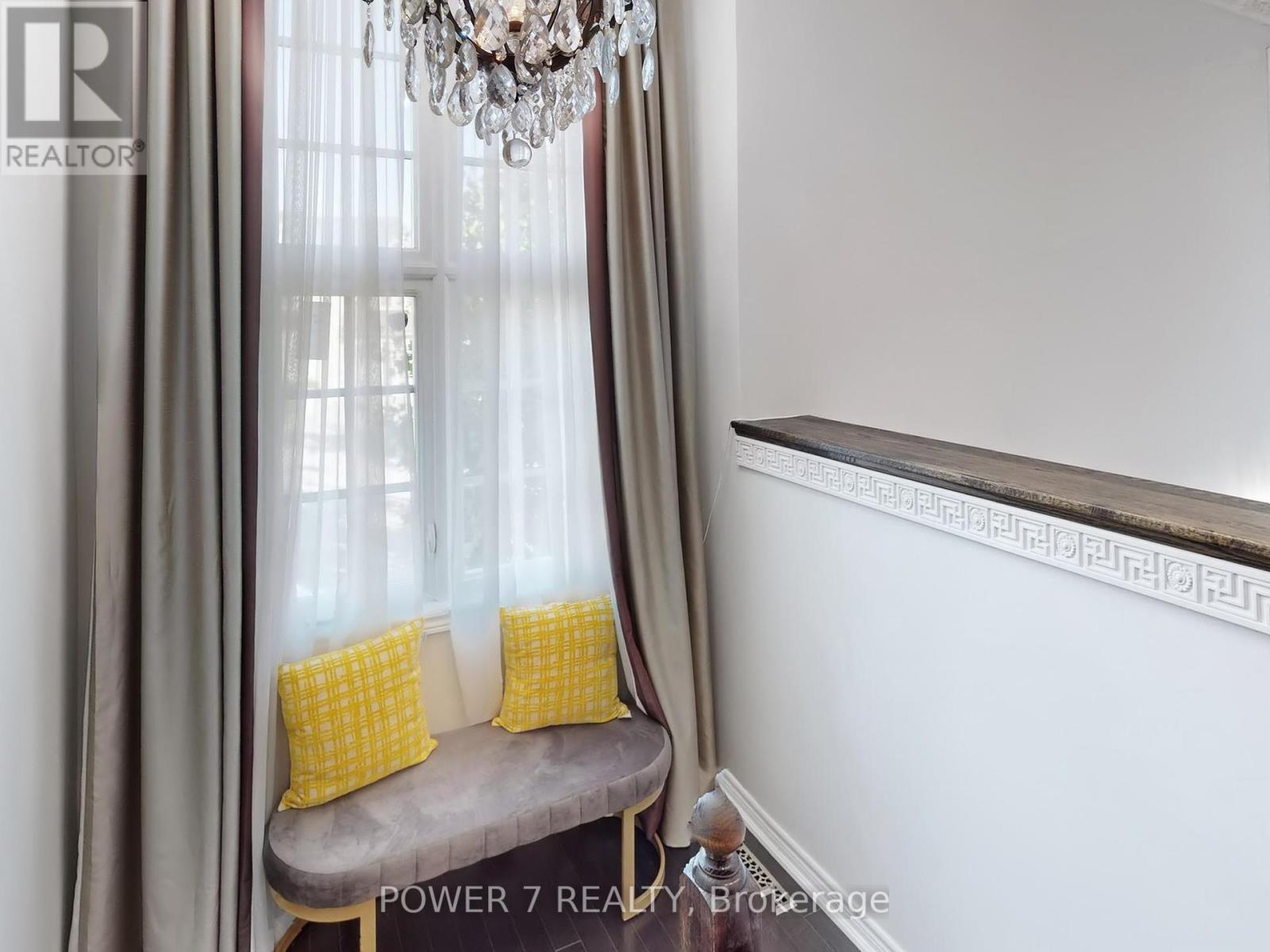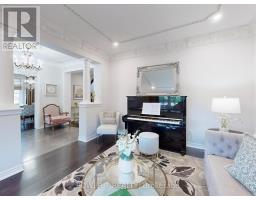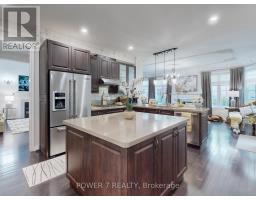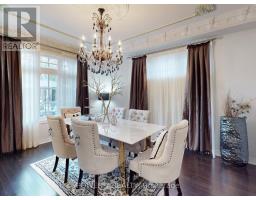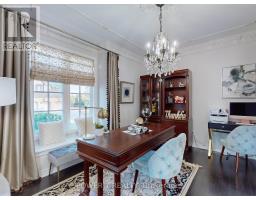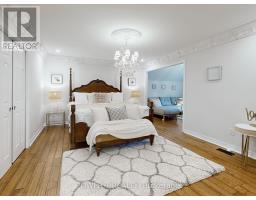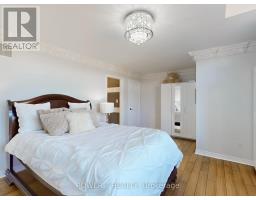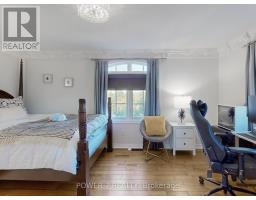171 Angus Glen Boulevard Markham (Angus Glen), Ontario L6C 0K1
$3,399,900
This Stunning 4,500 sq ft Griffith Model Home, With An Additional 2,150 sq ft Professionally Separate Entrance Finished Basement, Total 6650 Sq Ft of Living Space! One-of-a-Kind 60' Ft Executive Home in Prestigious West Village Angus Glen Community* ""This property features pond frontage with no houses in front, offering unobstructed scenic views and a serene environment.""! Offers Unparalleled Luxury And Space. Hardwood Flooring Throughout, Potlights, Chandelier Lights, 18' Ceiling Great Room With Lots Of Sunlight. 2 Gas Fireplaces. Plaster Mouldings. Elegant Kitchen with Pantry, Huge Center Island, Granite Countertop, Built-in Oven and Microwave. Oversized Master Bedroom With 5-pc Ensuite, 2 Walk-in Closets, And Retreat Area. Professional Landscaping with Mature Privacy Trees And Waterfall Pond. Interlock Driveway. Basement Features 3 Large Bedrooms And 2 Full Bathrooms, Electric Fireplace, Potlights, Current Owner Spent Over 250k Upgrades! Perfect For Guests or Extended Family. Access To Top-Rated Pierre Trudeau High School, Angus Glen Comm Ctr, Park, Golf Course etc. Must See **** EXTRAS **** Experience Luxury Living In One Of The Most Prestigious Communities. Don't Miss Out On This Exceptional Property! (id:50886)
Property Details
| MLS® Number | N9203114 |
| Property Type | Single Family |
| Community Name | Angus Glen |
| AmenitiesNearBy | Place Of Worship, Schools, Park |
| CommunityFeatures | Community Centre |
| Features | Irregular Lot Size |
| ParkingSpaceTotal | 8 |
| Structure | Shed |
Building
| BathroomTotal | 6 |
| BedroomsAboveGround | 4 |
| BedroomsBelowGround | 3 |
| BedroomsTotal | 7 |
| Amenities | Fireplace(s) |
| Appliances | Oven - Built-in, Cooktop, Dishwasher, Dryer, Microwave, Oven, Range, Refrigerator, Stove, Washer, Window Coverings |
| BasementDevelopment | Finished |
| BasementFeatures | Separate Entrance |
| BasementType | N/a (finished) |
| ConstructionStyleAttachment | Detached |
| CoolingType | Central Air Conditioning |
| ExteriorFinish | Brick |
| FireplacePresent | Yes |
| FireplaceTotal | 2 |
| FlooringType | Hardwood, Vinyl |
| FoundationType | Concrete |
| HalfBathTotal | 1 |
| HeatingFuel | Natural Gas |
| HeatingType | Forced Air |
| StoriesTotal | 2 |
| Type | House |
| UtilityWater | Municipal Water |
Parking
| Garage |
Land
| Acreage | No |
| LandAmenities | Place Of Worship, Schools, Park |
| LandscapeFeatures | Landscaped |
| Sewer | Sanitary Sewer |
| SizeDepth | 125 Ft ,5 In |
| SizeFrontage | 65 Ft ,5 In |
| SizeIrregular | 65.44 X 125.49 Ft |
| SizeTotalText | 65.44 X 125.49 Ft |
| SurfaceWater | Pond Or Stream |
Rooms
| Level | Type | Length | Width | Dimensions |
|---|---|---|---|---|
| Second Level | Primary Bedroom | 4.88 m | 7.01 m | 4.88 m x 7.01 m |
| Second Level | Bedroom 2 | 5.03 m | 3.5 m | 5.03 m x 3.5 m |
| Second Level | Bedroom 3 | 3.89 m | 3.9 m | 3.89 m x 3.9 m |
| Second Level | Bedroom 4 | 3.66 m | 3.81 m | 3.66 m x 3.81 m |
| Basement | Bedroom | 3.68 m | 3.5 m | 3.68 m x 3.5 m |
| Basement | Bedroom | 3.39 m | 6.23 m | 3.39 m x 6.23 m |
| Ground Level | Living Room | 3.72 m | 4.27 m | 3.72 m x 4.27 m |
| Ground Level | Dining Room | 3.96 m | 4.57 m | 3.96 m x 4.57 m |
| Ground Level | Family Room | 6.4 m | 3.66 m | 6.4 m x 3.66 m |
| Ground Level | Great Room | 5.55 m | 4.88 m | 5.55 m x 4.88 m |
| Ground Level | Kitchen | 4.02 m | 5.33 m | 4.02 m x 5.33 m |
| Ground Level | Office | 3.35 m | 4.27 m | 3.35 m x 4.27 m |
https://www.realtor.ca/real-estate/27224304/171-angus-glen-boulevard-markham-angus-glen-angus-glen
Interested?
Contact us for more information
Jeffrey Xiao
Salesperson
25 Brodie Drive #2
Richmond Hill, Ontario L4B 3K7
Gary K Sun
Salesperson
25 Brodie Drive #2
Richmond Hill, Ontario L4B 3K7



















