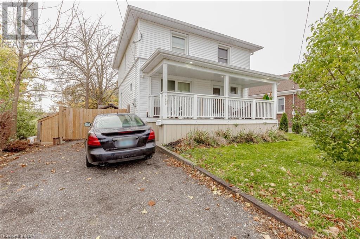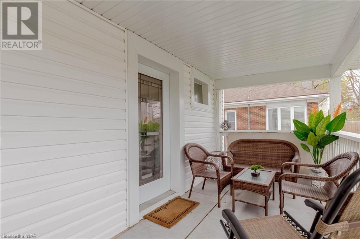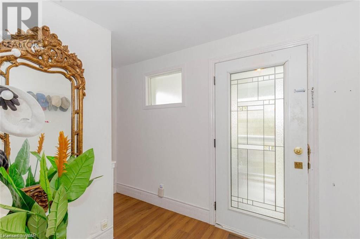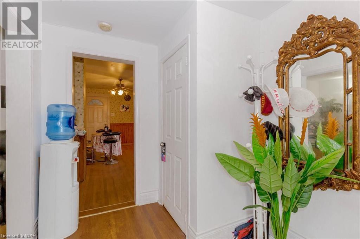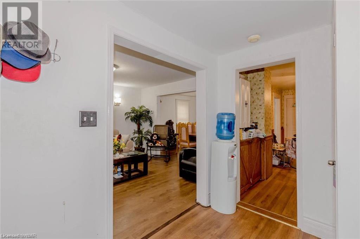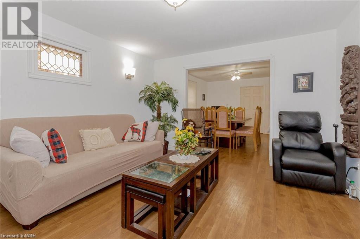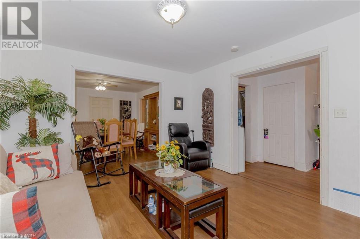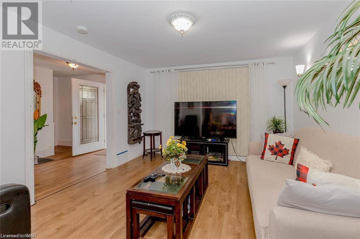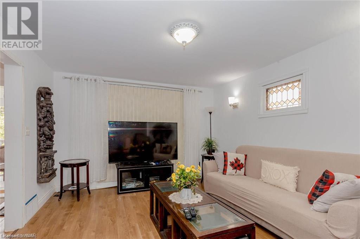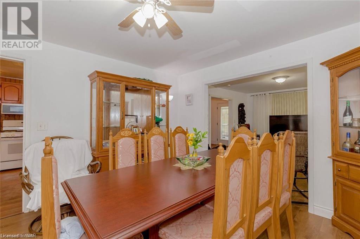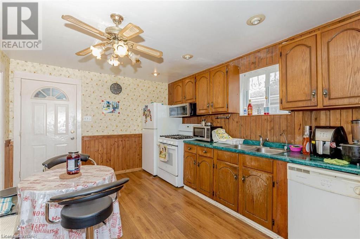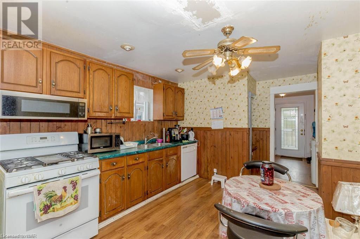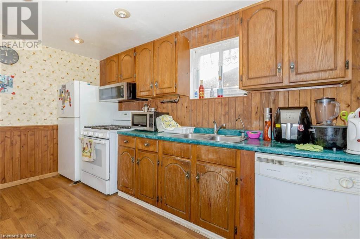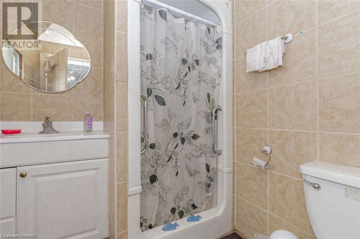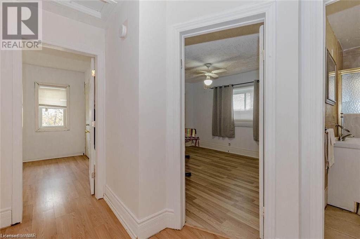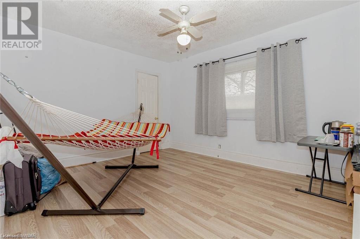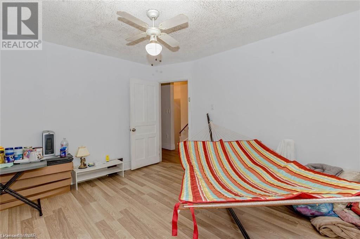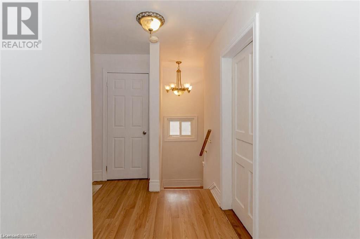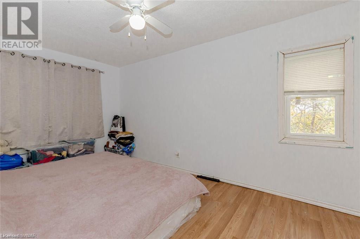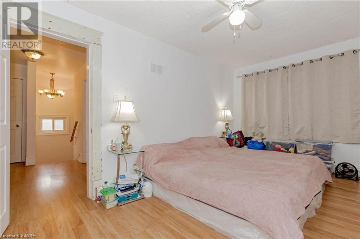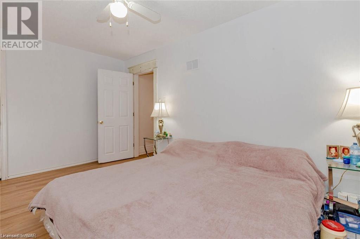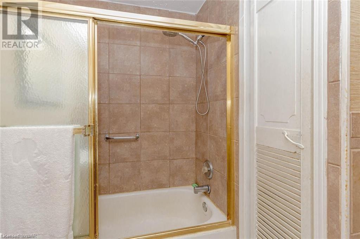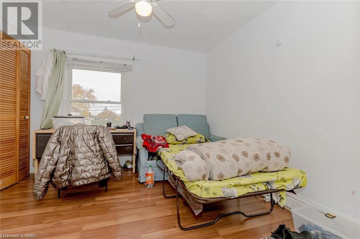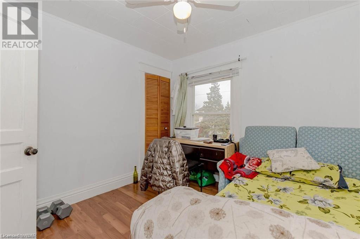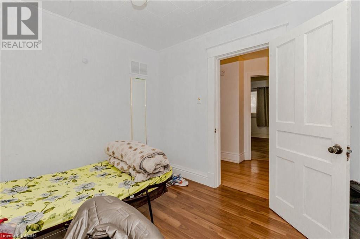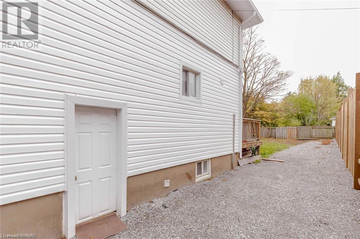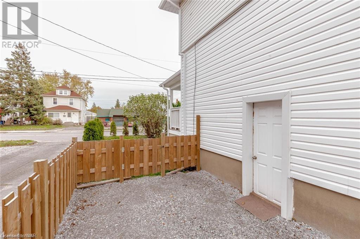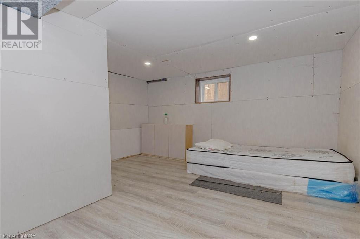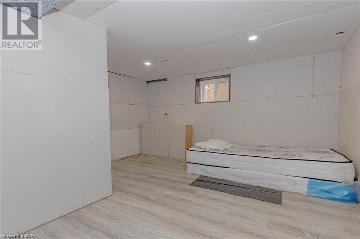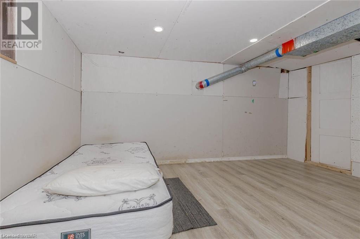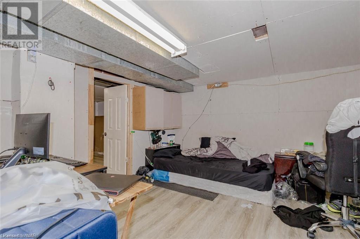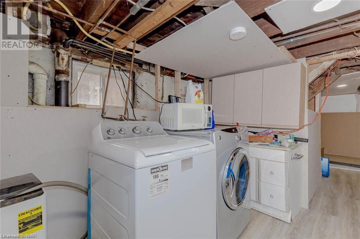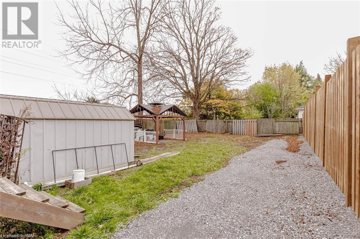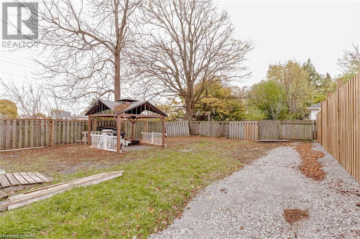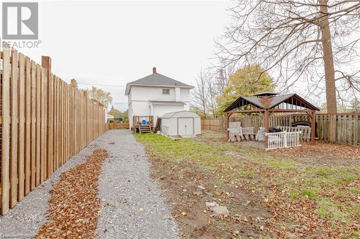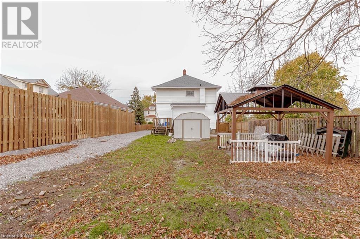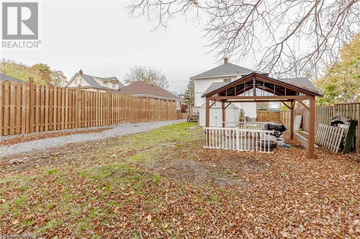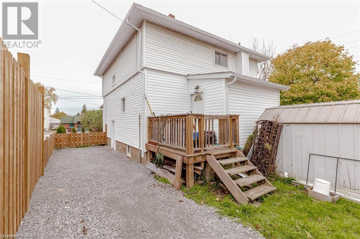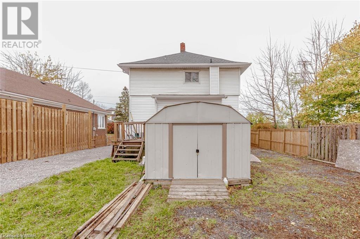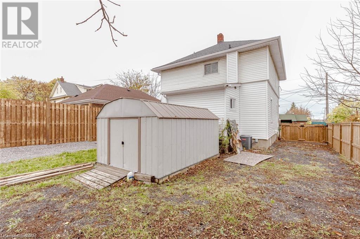5292 Bridge Street Niagara Falls, Ontario L2E 2T3
$559,000
Discover this beautiful two-storey detached home located near Downtown Niagara Falls, perfect for first-time buyers or investors. This charming residence boasts 3 spacious bedrooms on the upper level and a full 4-piece bathroom. The main floor features an inviting living and dining area, complemented by another full 3-piece bathroom. Sitting on a generous 44x126 ft lot, this property enjoys a prime location with no neighbors on one side, offering additional privacy. The basement, with its separate side entrance, houses 2 extra bedrooms, providing excellent rental potential. The home is equipped with central air conditioning and gas heating, ensuring comfort throughout the year. The exterior is clad in durable vinyl siding and the roof has been recently updated with asphalt shingles. The property includes ample parking with space for three vehicles in the front yard. Municipal water and sewer services are in place. This home is conveniently located close to numerous amenities, including the iconic Niagara Falls, local casinos, shopping centers, and public transit, including Bus and GO Train stations. It's also near parks, schools, hospitals, and places of worship, making it an ideal spot for families and individuals alike. Inclusions with the property are a Freezer, refrigerator, dishwasher, stove, washer, and dryer. Embrace the opportunity to own a piece of Niagara Falls in a quiet, urban setting with easy access to highways and local attractions. Flexible possession dates are available. Don't miss out on this fantastic investment opportunity or the perfect place to call home! (id:50886)
Property Details
| MLS® Number | 40626177 |
| Property Type | Single Family |
| AmenitiesNearBy | Golf Nearby, Hospital, Park, Place Of Worship, Public Transit, Schools, Shopping |
| CommunityFeatures | Quiet Area |
| EquipmentType | Water Heater |
| ParkingSpaceTotal | 3 |
| RentalEquipmentType | Water Heater |
Building
| BathroomTotal | 2 |
| BedroomsAboveGround | 3 |
| BedroomsTotal | 3 |
| Appliances | Dryer, Freezer, Refrigerator, Stove, Washer |
| ArchitecturalStyle | 2 Level |
| BasementDevelopment | Partially Finished |
| BasementType | Full (partially Finished) |
| ConstructionStyleAttachment | Detached |
| CoolingType | Central Air Conditioning |
| ExteriorFinish | Vinyl Siding |
| FoundationType | Unknown |
| HeatingFuel | Natural Gas |
| StoriesTotal | 2 |
| SizeInterior | 1492 Sqft |
| Type | House |
| UtilityWater | Municipal Water |
Land
| AccessType | Highway Access |
| Acreage | No |
| LandAmenities | Golf Nearby, Hospital, Park, Place Of Worship, Public Transit, Schools, Shopping |
| Sewer | Municipal Sewage System |
| SizeDepth | 126 Ft |
| SizeFrontage | 44 Ft |
| SizeTotalText | Under 1/2 Acre |
| ZoningDescription | R2, Trm |
Rooms
| Level | Type | Length | Width | Dimensions |
|---|---|---|---|---|
| Second Level | Bedroom | 10'5'' x 9'8'' | ||
| Second Level | Primary Bedroom | 12'4'' x 10'2'' | ||
| Main Level | 4pc Bathroom | Measurements not available | ||
| Main Level | Bedroom | 10'0'' x 11'1'' | ||
| Main Level | 3pc Bathroom | Measurements not available | ||
| Main Level | Dining Room | 11'7'' x 9'6'' | ||
| Main Level | Living Room | 10'5'' x 10'8'' | ||
| Main Level | Kitchen | 12'3'' x 10'1'' |
https://www.realtor.ca/real-estate/27225445/5292-bridge-street-niagara-falls
Interested?
Contact us for more information
Greg Balanoff
Salesperson
4850 Dorchester Road #b
Niagara Falls, Ontario L2E 6N9

