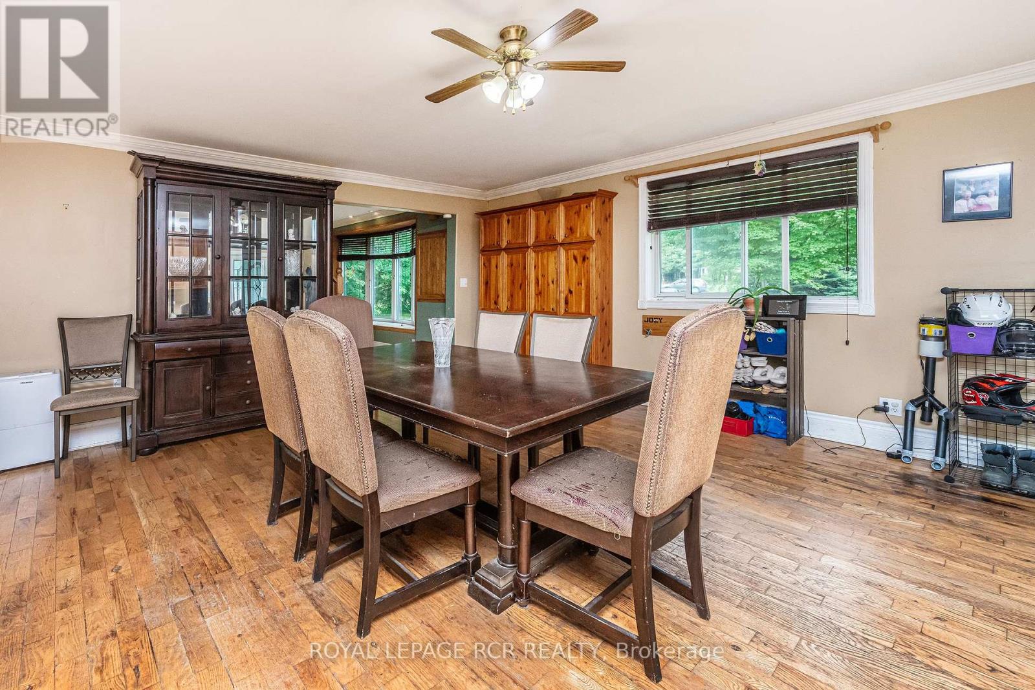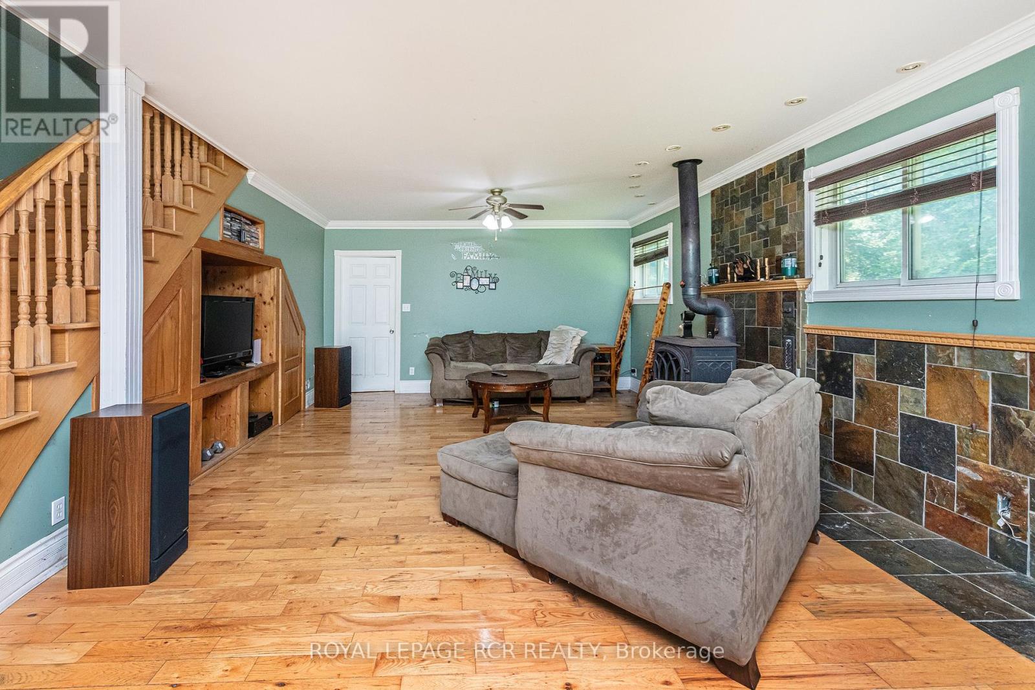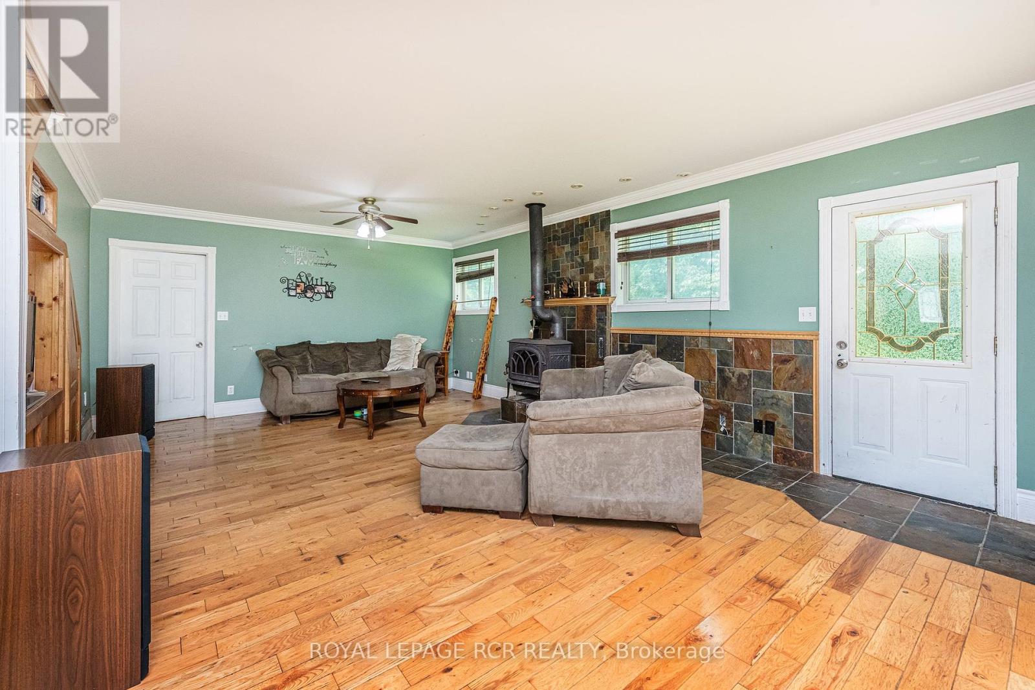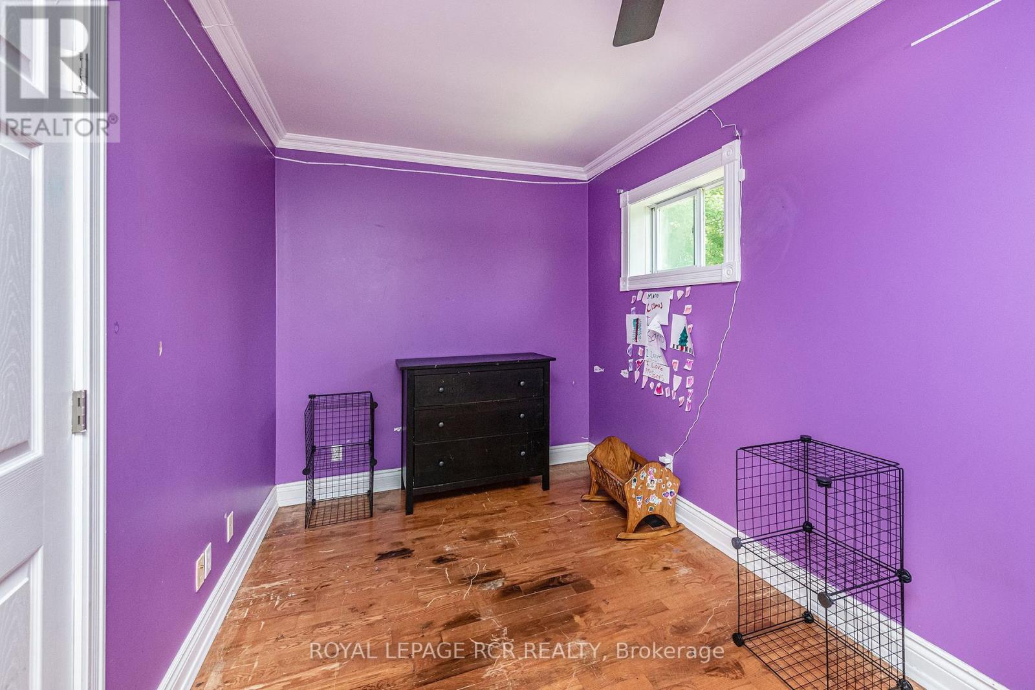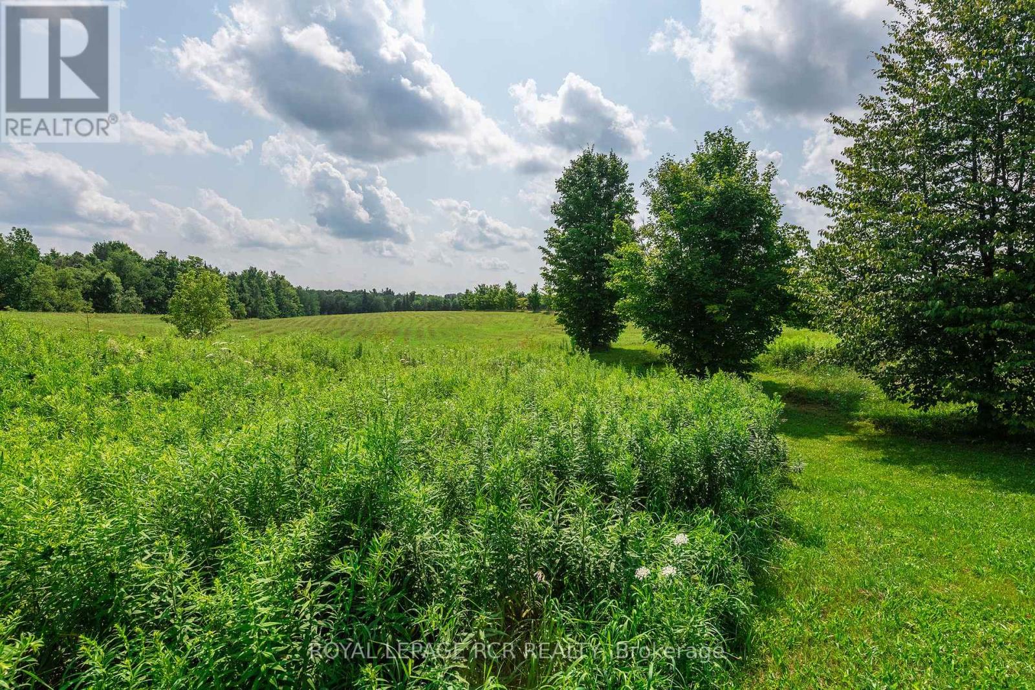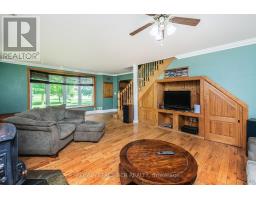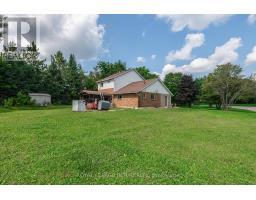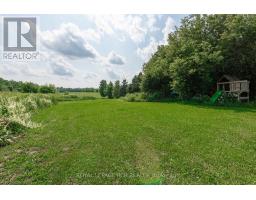5622 Sixth Line Erin, Ontario N0B 1Z0
4 Bedroom
2 Bathroom
Fireplace
Central Air Conditioning
Forced Air
Acreage
$1,139,000
Full 2 Acre property in an area of fine Estate Homes and close to Erin/Hillsburgh. Two private driveways, Mature Landscaping. Open Concept Design with Hardwood Floors through out, upgraded windows and trim, lovely Bay Window, multiple walk-outs, pot lights, stainless appliances. 20 minutes to Guelph and Georgetown. **** EXTRAS **** 200 amp Electrical, Updated Windows,Pot Lighting, room to expand with large Attic Area (id:50886)
Property Details
| MLS® Number | X9229815 |
| Property Type | Single Family |
| Community Name | Hillsburgh |
| ParkingSpaceTotal | 13 |
| Structure | Drive Shed, Workshop |
Building
| BathroomTotal | 2 |
| BedroomsAboveGround | 4 |
| BedroomsTotal | 4 |
| Appliances | Water Heater, Water Softener, Central Vacuum, Dryer, Refrigerator, Stove, Washer |
| ConstructionStyleAttachment | Detached |
| CoolingType | Central Air Conditioning |
| ExteriorFinish | Brick, Vinyl Siding |
| FireplacePresent | Yes |
| FireplaceType | Woodstove |
| FlooringType | Ceramic, Hardwood |
| FoundationType | Poured Concrete |
| HeatingFuel | Oil |
| HeatingType | Forced Air |
| StoriesTotal | 2 |
| Type | House |
Parking
| Detached Garage |
Land
| Acreage | Yes |
| Sewer | Septic System |
| SizeDepth | 450 Ft |
| SizeFrontage | 200 Ft |
| SizeIrregular | 200 X 450 Ft |
| SizeTotalText | 200 X 450 Ft|2 - 4.99 Acres |
Rooms
| Level | Type | Length | Width | Dimensions |
|---|---|---|---|---|
| Second Level | Primary Bedroom | 7.59 m | 3.18 m | 7.59 m x 3.18 m |
| Second Level | Bedroom 2 | 5.53 m | 2.3 m | 5.53 m x 2.3 m |
| Ground Level | Kitchen | 7.58 m | 5.89 m | 7.58 m x 5.89 m |
| Ground Level | Dining Room | 7.58 m | 5.89 m | 7.58 m x 5.89 m |
| Ground Level | Family Room | 7.35 m | 4.53 m | 7.35 m x 4.53 m |
| Ground Level | Bedroom 3 | 4.9 m | 2.59 m | 4.9 m x 2.59 m |
| Ground Level | Bedroom 4 | 5.53 m | 2.3 m | 5.53 m x 2.3 m |
https://www.realtor.ca/real-estate/27226940/5622-sixth-line-erin-hillsburgh
Interested?
Contact us for more information
Alice Millen-Reese
Salesperson
Royal LePage Rcr Realty
14 - 75 First Street
Orangeville, Ontario L9W 2E7
14 - 75 First Street
Orangeville, Ontario L9W 2E7








