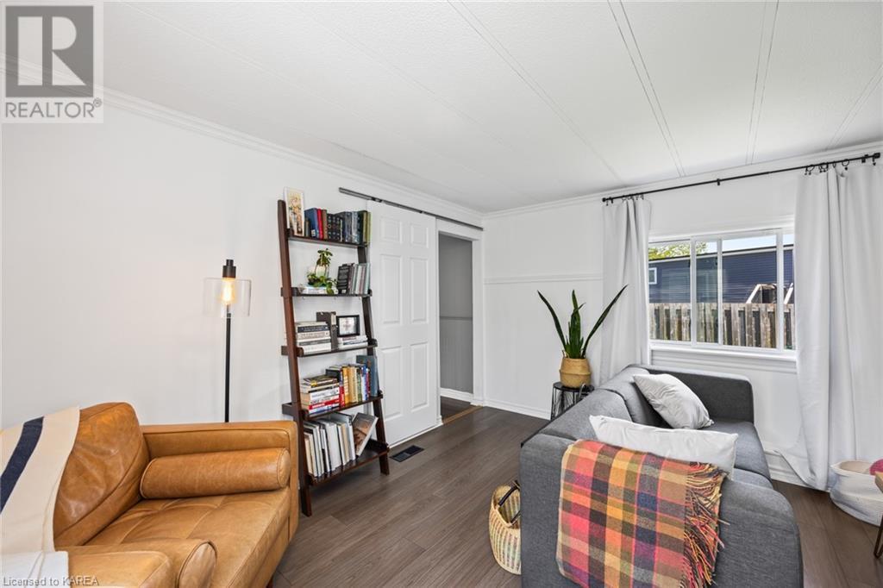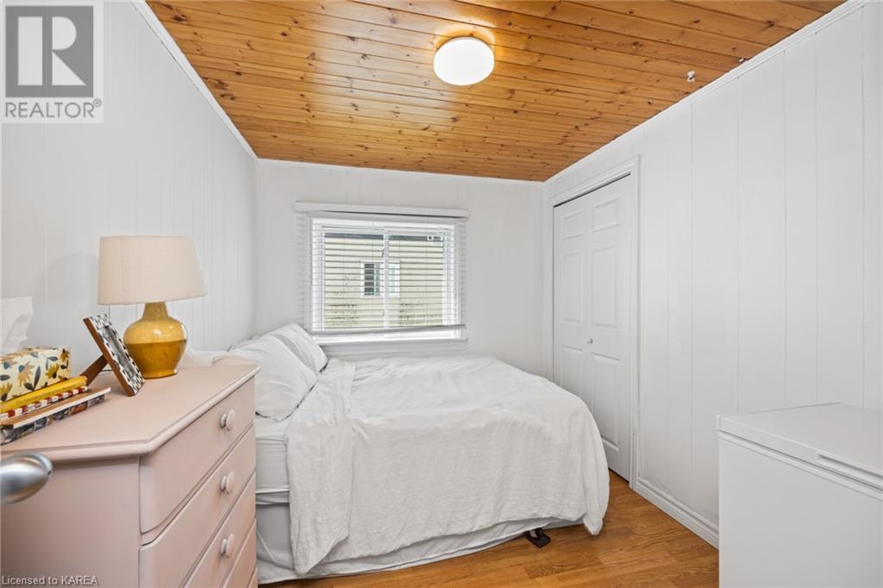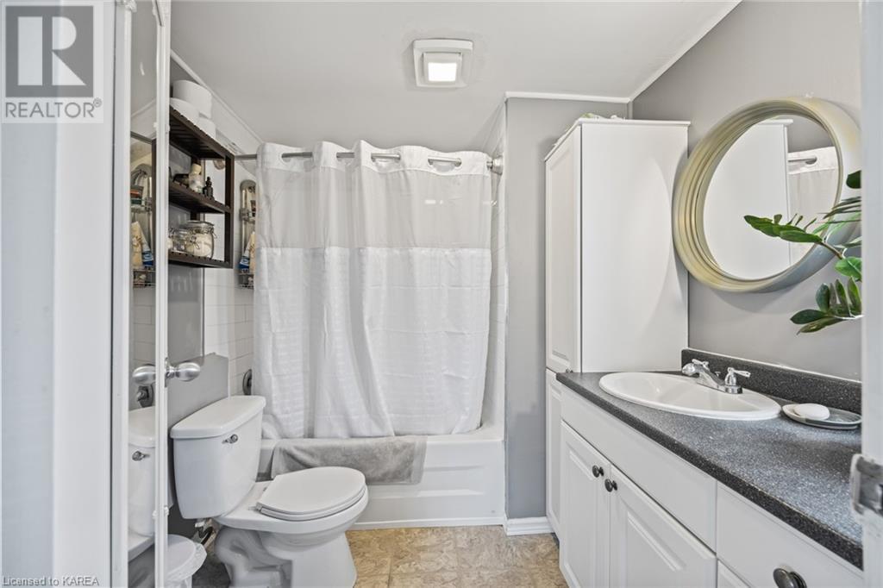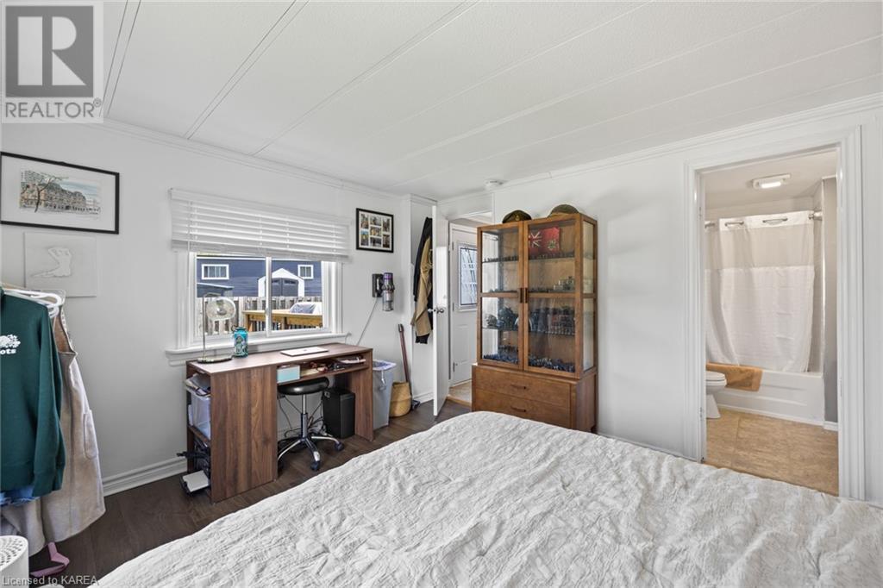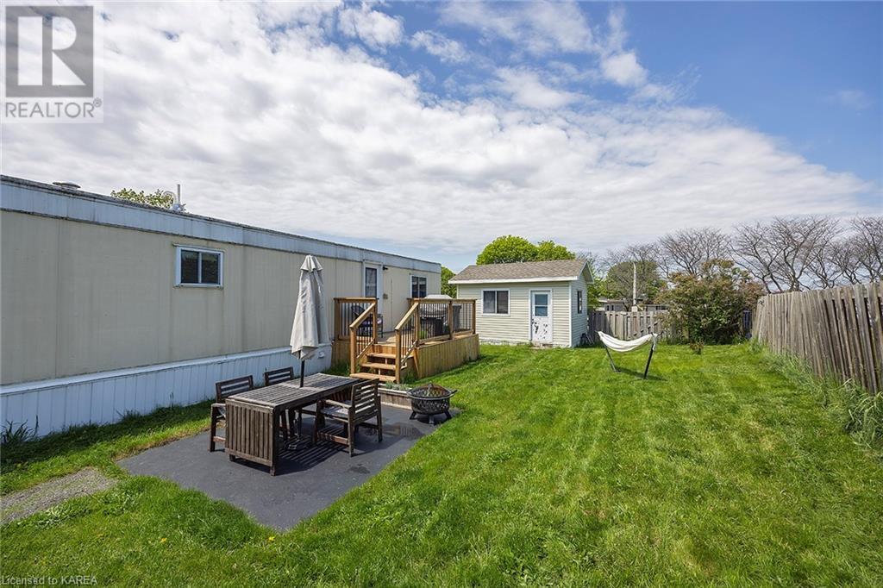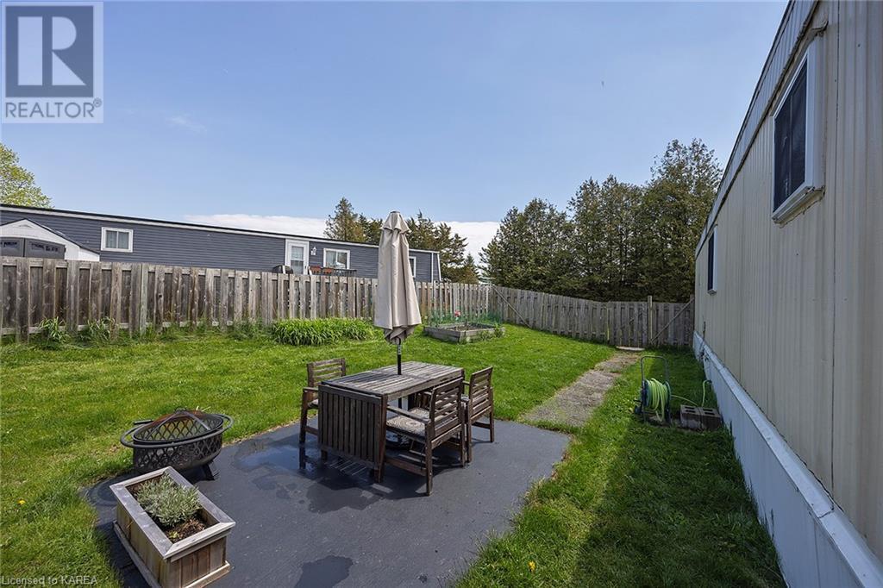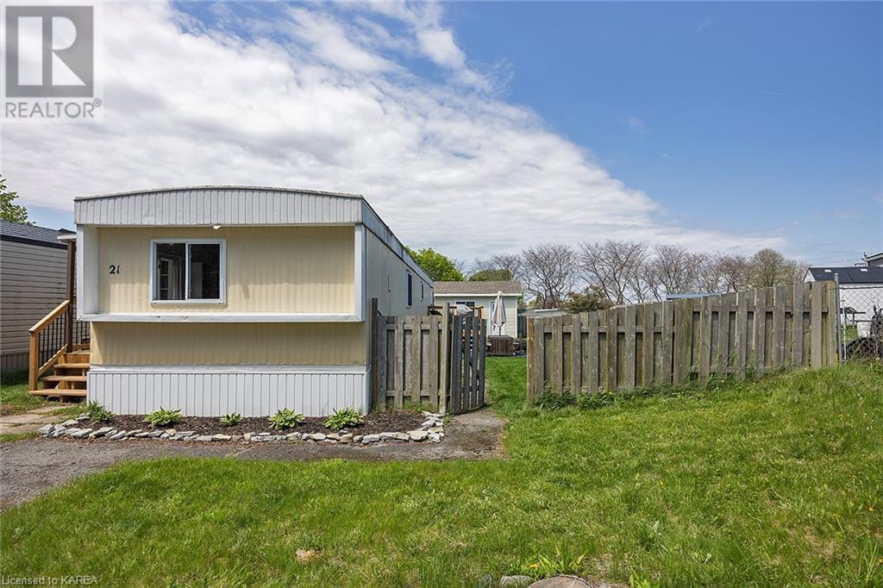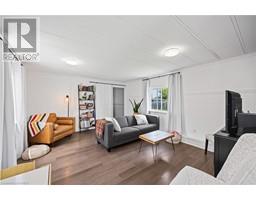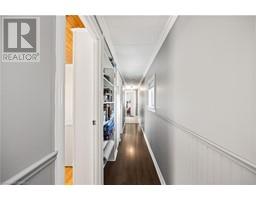21 Hermes Drive Kingston, Ontario K7K 5T3
$285,000
Attention Military families! Coming to town and want to live close by work and school? Base living is a great affordable option. This lovely 3 bed, 1 bath home has been updated with new furnace AND air conditioning (2021), new kitchen, flooring, painting and propane tanks, and spray foam insulation underneath. With a fully fenced side yard, you have plenty of room to let the animals and children play freely. There is a small shed to keep all your toys in and a concrete pad waiting for your hot tub or gazebo. Clients have taken good care of this property and welcome you to CFB Kingston! (id:50886)
Property Details
| MLS® Number | 40625706 |
| Property Type | Single Family |
| CommunityFeatures | Quiet Area |
| EquipmentType | Propane Tank |
| ParkingSpaceTotal | 2 |
| RentalEquipmentType | Propane Tank |
| Structure | Shed |
Building
| BathroomTotal | 1 |
| BedroomsAboveGround | 3 |
| BedroomsTotal | 3 |
| ArchitecturalStyle | Mobile Home |
| BasementType | None |
| ConstructionStyleAttachment | Detached |
| CoolingType | Central Air Conditioning |
| ExteriorFinish | Aluminum Siding |
| HeatingFuel | Propane |
| HeatingType | Forced Air |
| StoriesTotal | 1 |
| SizeInterior | 1036 Sqft |
| Type | Mobile Home |
| UtilityWater | Municipal Water |
Land
| AccessType | Road Access |
| Acreage | No |
| Sewer | Municipal Sewage System |
| SizeTotalText | Under 1/2 Acre |
| ZoningDescription | G-2 |
Rooms
| Level | Type | Length | Width | Dimensions |
|---|---|---|---|---|
| Main Level | 4pc Bathroom | Measurements not available | ||
| Main Level | Bedroom | 9'0'' x 8'0'' | ||
| Main Level | Bedroom | 9'0'' x 8'0'' | ||
| Main Level | Primary Bedroom | 11'6'' x 13'2'' | ||
| Main Level | Kitchen | 10'9'' x 13'2'' | ||
| Main Level | Living Room | 15'10'' x 13'2'' |
https://www.realtor.ca/real-estate/27226834/21-hermes-drive-kingston
Interested?
Contact us for more information
Theresa Ellen Mitchell
Salesperson
105-1329 Gardiners Rd
Kingston, Ontario K7P 0L8










