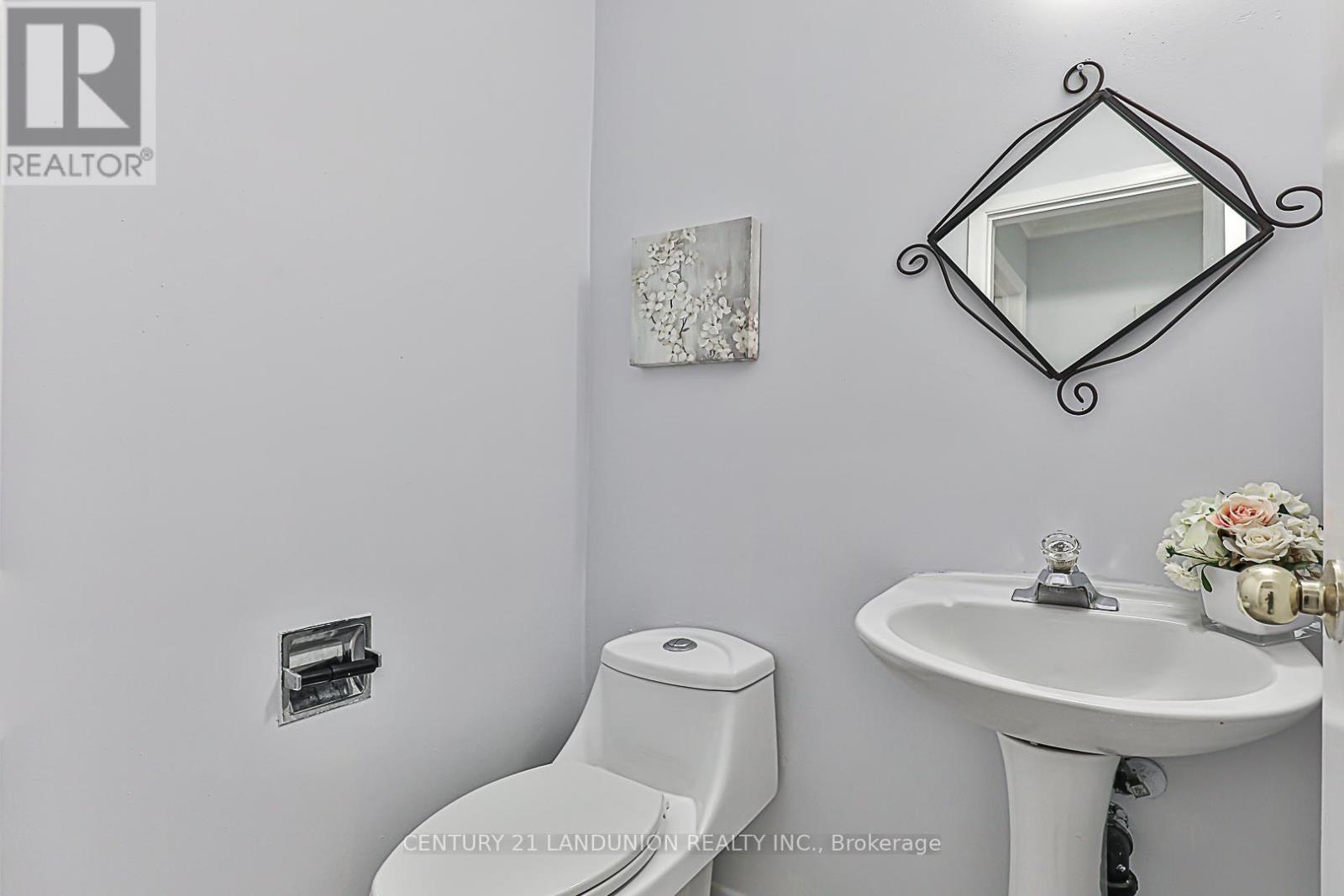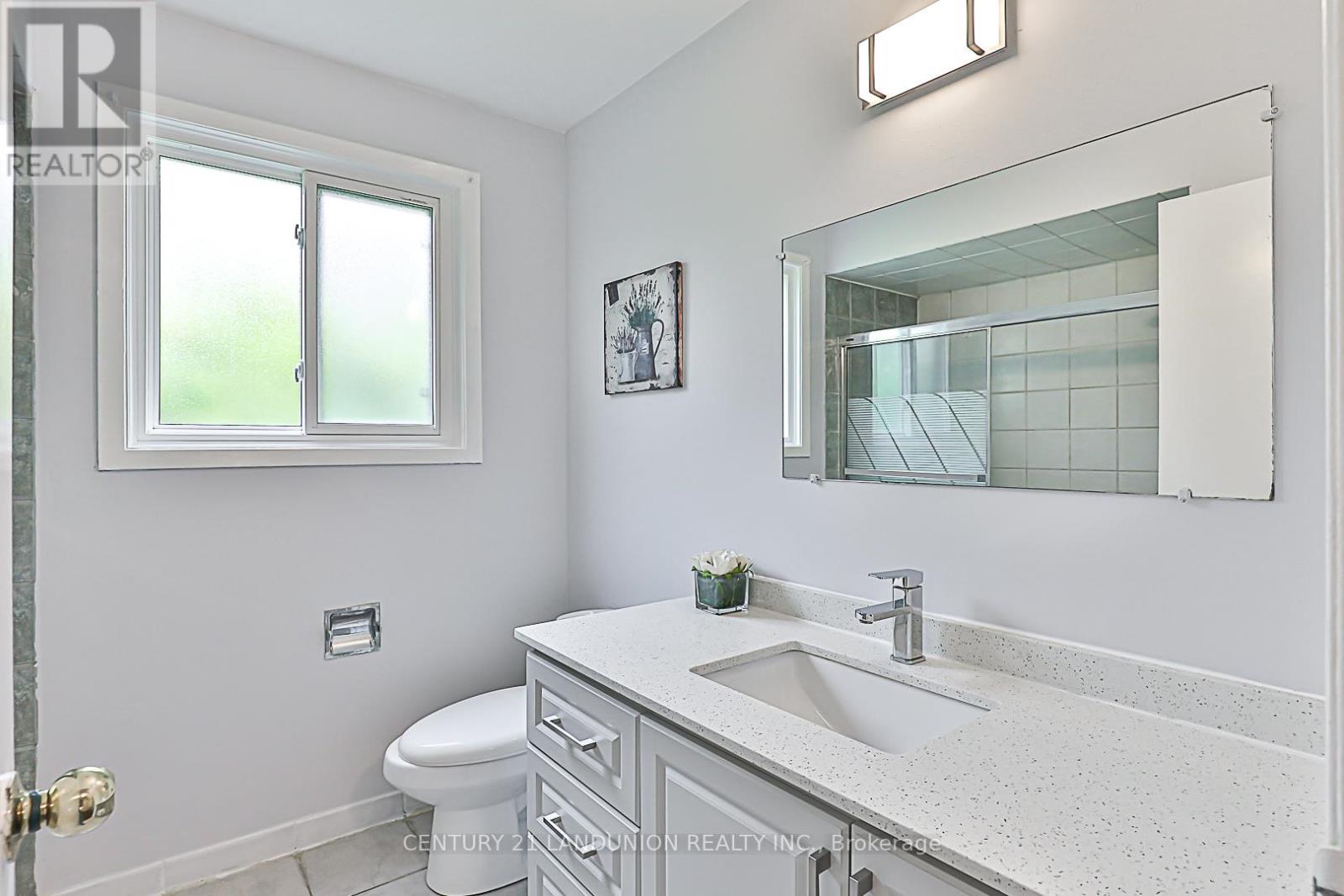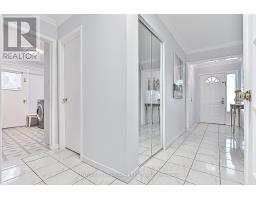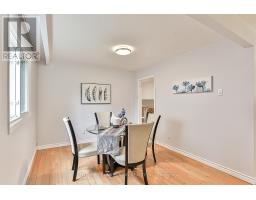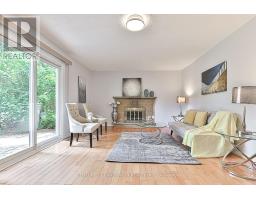39 Ferrah Street Markham (Unionville), Ontario L3R 1N5
$1,839,000
Attention Builders And Investors! Explore An Extraordinary Opportunity With This Spacious 50X130 Feet Lot, Prestigious Unionville location. Perfect home to live, to renovate or to build your dream home. Walk to historic Main St., shopping, restaurants, art gallery and Too Good Pond. Minutes to HWY. GO, YMCA & the upcoming York U Campus, Great school zone Unionville High. **** EXTRAS **** All Existing Appliances: Fridge, Stove, Dishwasher, Washer & Dryer. (id:50886)
Property Details
| MLS® Number | N9231477 |
| Property Type | Single Family |
| Community Name | Unionville |
| Features | Cul-de-sac |
| ParkingSpaceTotal | 6 |
Building
| BathroomTotal | 3 |
| BedroomsAboveGround | 3 |
| BedroomsBelowGround | 1 |
| BedroomsTotal | 4 |
| Appliances | Water Heater |
| BasementDevelopment | Finished |
| BasementType | N/a (finished) |
| ConstructionStyleAttachment | Detached |
| ConstructionStyleSplitLevel | Backsplit |
| CoolingType | Central Air Conditioning |
| ExteriorFinish | Brick, Vinyl Siding |
| FireplacePresent | Yes |
| FlooringType | Laminate, Hardwood |
| FoundationType | Brick |
| HalfBathTotal | 1 |
| HeatingFuel | Natural Gas |
| HeatingType | Forced Air |
| Type | House |
| UtilityWater | Municipal Water |
Parking
| Garage |
Land
| Acreage | No |
| Sewer | Sanitary Sewer |
| SizeDepth | 130 Ft |
| SizeFrontage | 50 Ft |
| SizeIrregular | 50 X 130 Ft |
| SizeTotalText | 50 X 130 Ft |
Rooms
| Level | Type | Length | Width | Dimensions |
|---|---|---|---|---|
| Second Level | Primary Bedroom | 4.8 m | 4.04 m | 4.8 m x 4.04 m |
| Second Level | Bedroom 2 | 4.29 m | 2.95 m | 4.29 m x 2.95 m |
| Second Level | Bedroom 3 | 4.29 m | 3.33 m | 4.29 m x 3.33 m |
| Ground Level | Living Room | 5 m | 3.98 m | 5 m x 3.98 m |
| Ground Level | Dining Room | 3.36 m | 3.05 m | 3.36 m x 3.05 m |
| Ground Level | Kitchen | 5.13 m | 2.69 m | 5.13 m x 2.69 m |
| Ground Level | Family Room | 6.31 m | 3.92 m | 6.31 m x 3.92 m |
| Ground Level | Bedroom 4 | 5.13 m | 4.72 m | 5.13 m x 4.72 m |
https://www.realtor.ca/real-estate/27231098/39-ferrah-street-markham-unionville-unionville
Interested?
Contact us for more information
Bill Geng
Broker
7050 Woodbine Ave Unit 106
Markham, Ontario L3R 4G8
Maggie Su
Salesperson
3601 Hwy 7 #308
Markham, Ontario L3R 0M3























