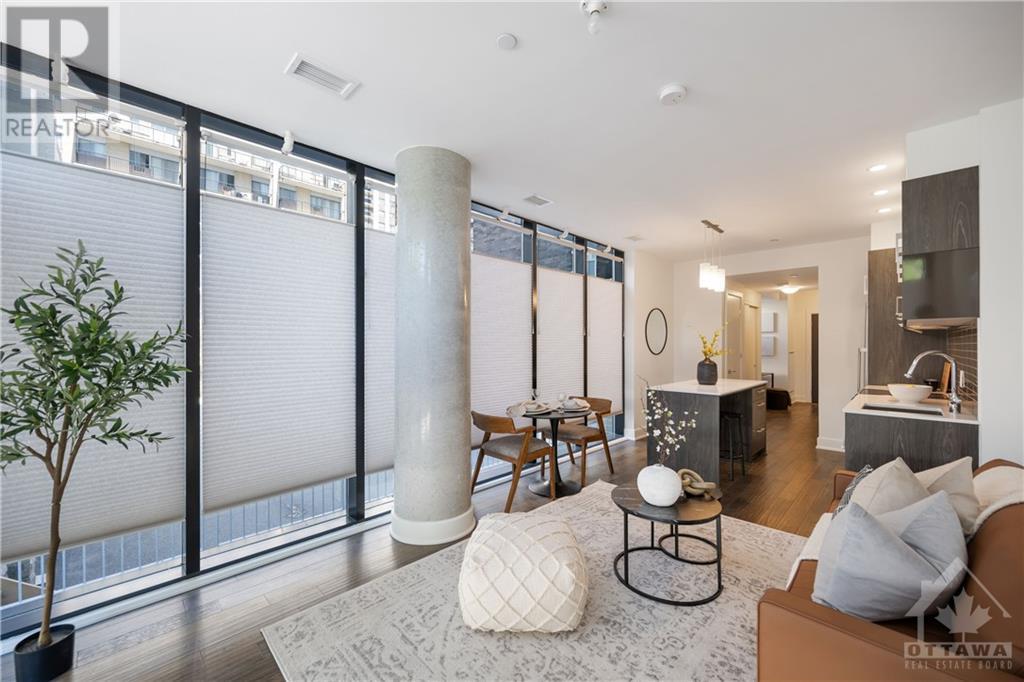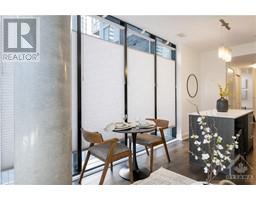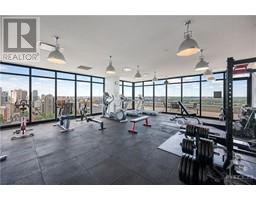255 Bay Street Unit#102 Ottawa, Ontario K1R 0C5
$339,900Maintenance, Property Management, Heat, Water, Other, See Remarks, Condominium Amenities, Recreation Facilities, Reserve Fund Contributions
$414.56 Monthly
Maintenance, Property Management, Heat, Water, Other, See Remarks, Condominium Amenities, Recreation Facilities, Reserve Fund Contributions
$414.56 MonthlyThis studio unit in the impressive building, The Bowery, perfectly combines modern micro efficient living with luxury amenities. With 9’ ceilings and floor-to-ceiling windows, this airy studio unit is strategically designed to make the most out of every inch. The kitchen offers plenty of cupboard space, an eat-in island, brand new SS appliances and flows into the open living area. The Murphy bed easily converts the space from living room to sleeping area. The top-down bottom-up blinds allow you to flood the unit with natural light while still maintaining your privacy. Featuring a sparkling full bath, multiple closets for storage and in-unit laundry, this studio has everything to become your downtown haven. Whether you want to head out into the city or stay in and enjoy access to the building’s many amenities including a rooftop terrace, party room, pool, fitness and yoga centre, you will never be at a loss for things to do! Condo fees:$414.56/mo. Unit includes Tarrion warranty. (id:50886)
Property Details
| MLS® Number | 1404503 |
| Property Type | Single Family |
| Neigbourhood | Centretown |
| AmenitiesNearBy | Public Transit, Recreation Nearby |
| CommunityFeatures | Recreational Facilities, Pets Allowed With Restrictions |
| ParkingSpaceTotal | 1 |
Building
| BathroomTotal | 1 |
| Amenities | Party Room, Sauna, Laundry - In Suite, Guest Suite, Exercise Centre |
| Appliances | Refrigerator, Dishwasher, Dryer, Microwave, Stove, Washer |
| BasementDevelopment | Not Applicable |
| BasementType | None (not Applicable) |
| ConstructedDate | 2016 |
| CoolingType | Central Air Conditioning |
| FlooringType | Hardwood, Tile |
| FoundationType | Poured Concrete |
| HeatingFuel | Natural Gas |
| HeatingType | Forced Air, Heat Pump |
| StoriesTotal | 1 |
| Type | Apartment |
| UtilityWater | Municipal Water |
Parking
| Underground |
Land
| Acreage | No |
| LandAmenities | Public Transit, Recreation Nearby |
| Sewer | Municipal Sewage System |
| ZoningDescription | R5b [1888] H(59.3) |
Rooms
| Level | Type | Length | Width | Dimensions |
|---|---|---|---|---|
| Main Level | Living Room | 13'8" x 11'0" | ||
| Main Level | Kitchen | 10'5" x 9'11" | ||
| Main Level | Full Bathroom | 7'11" x 4'9" | ||
| Main Level | Other | Measurements not available |
https://www.realtor.ca/real-estate/27233143/255-bay-street-unit102-ottawa-centretown
Interested?
Contact us for more information
Andy Mccarthy
Salesperson
787 Bank St Unit 2nd Floor
Ottawa, Ontario K1S 3V5
Paddy Mccarthy
Salesperson
787 Bank St Unit 2nd Floor
Ottawa, Ontario K1S 3V5





























































