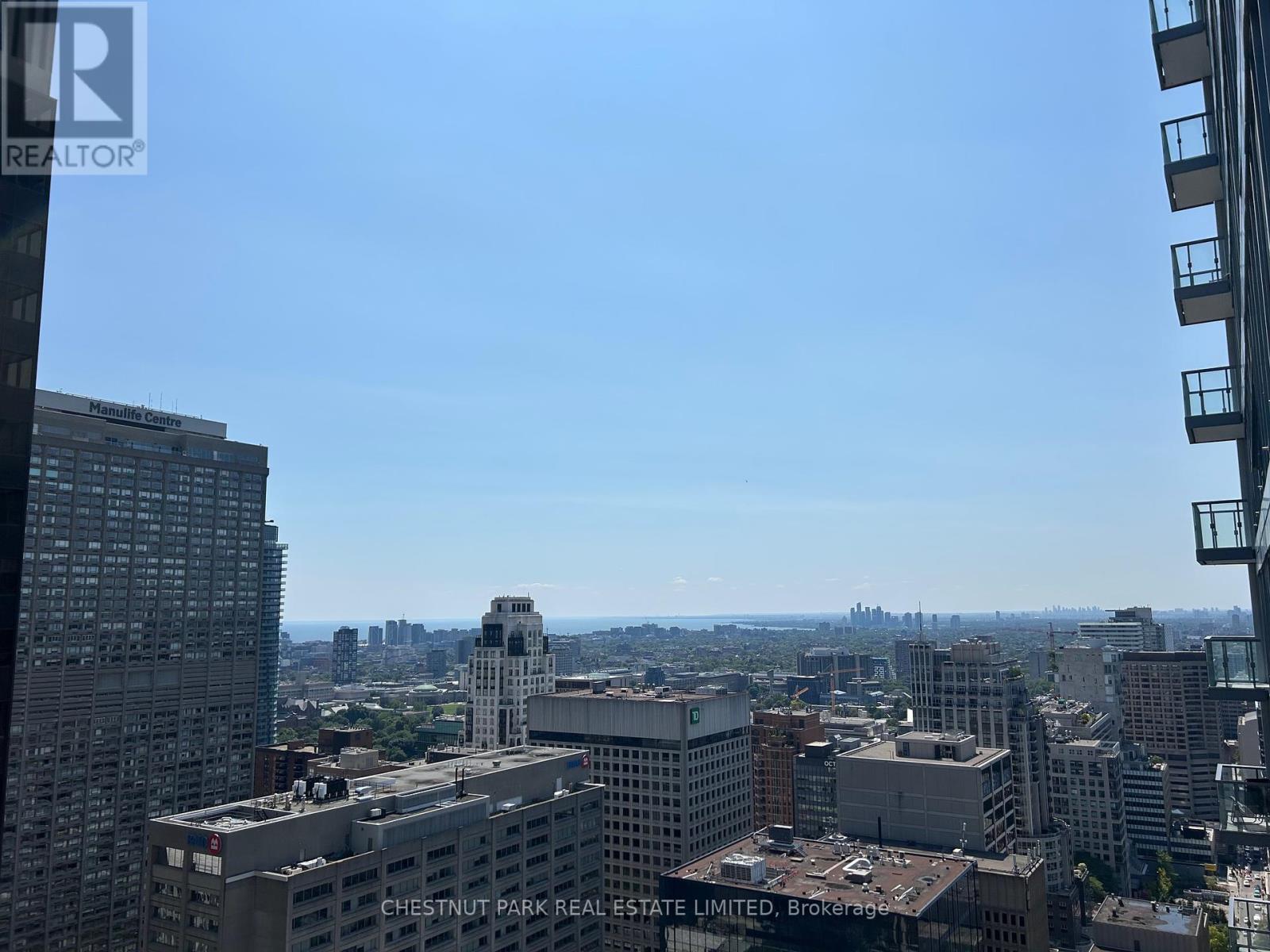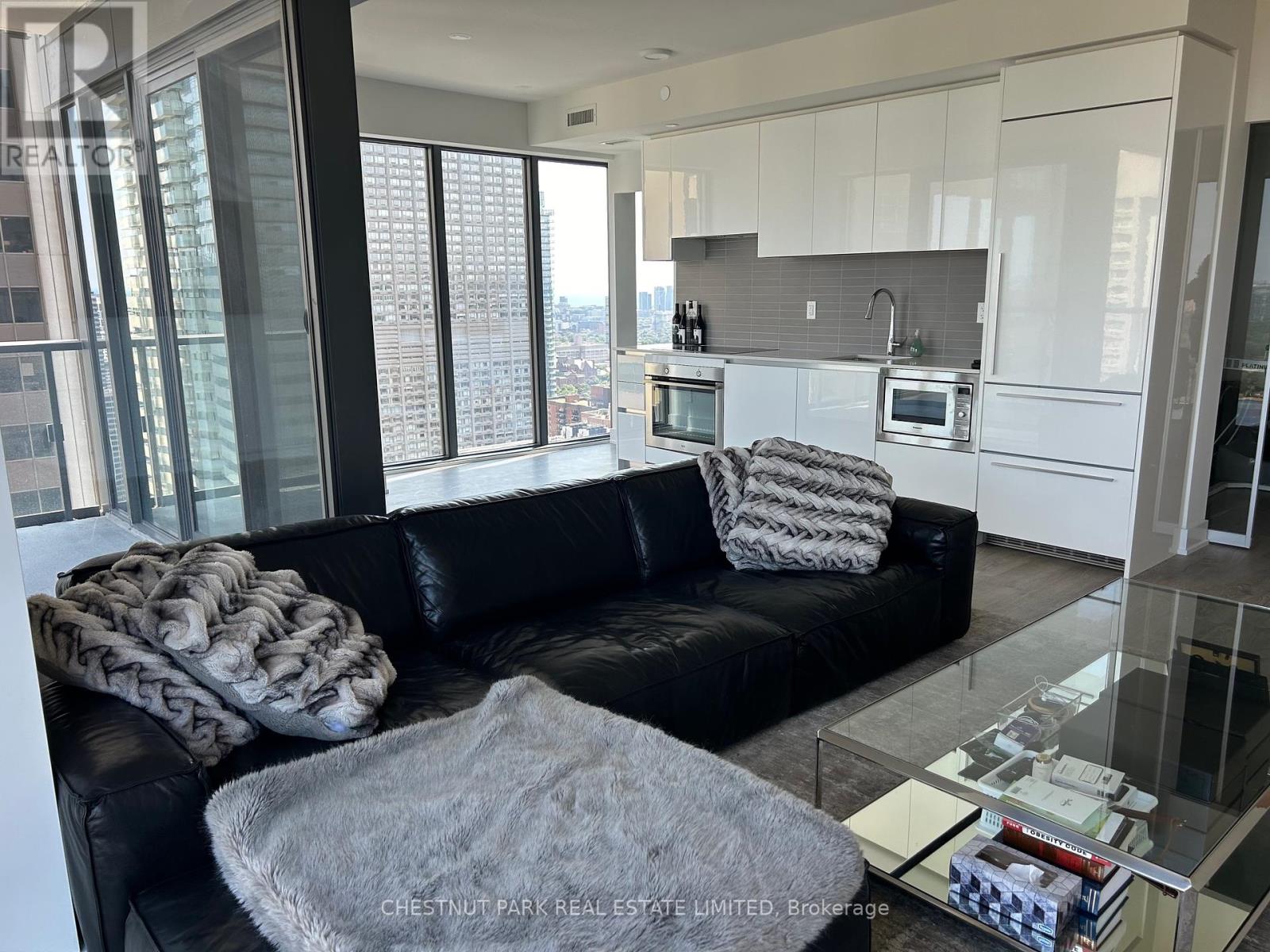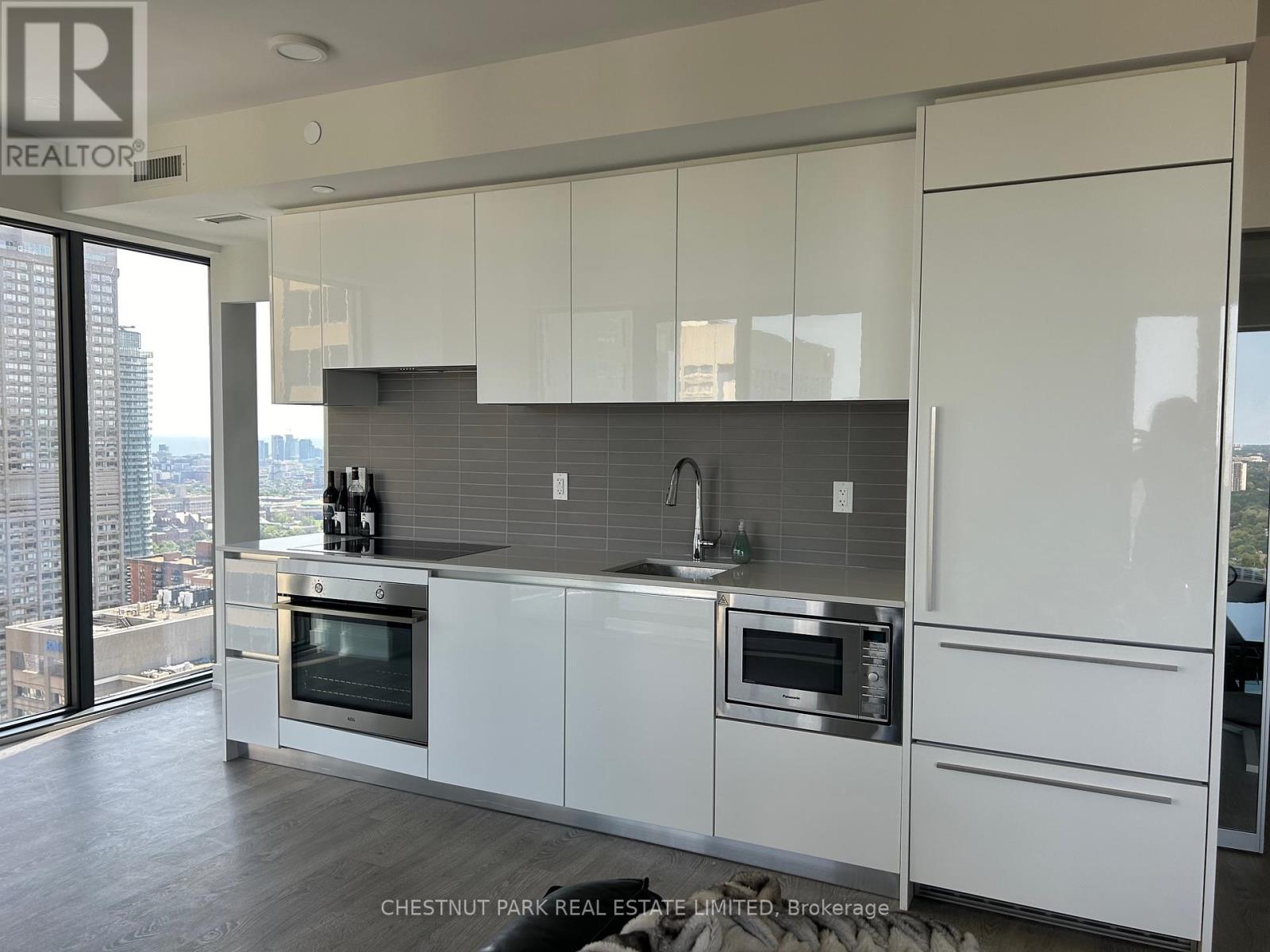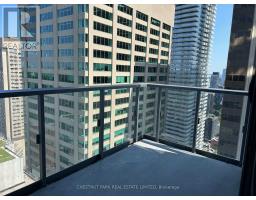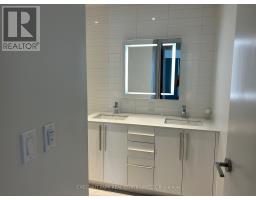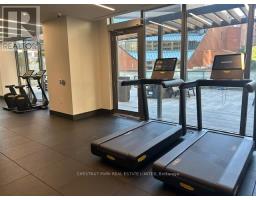3406 - 8 Cumberland Street Toronto (Annex), Ontario M4W 0B6
$1,438,000Maintenance, Heat, Water, Common Area Maintenance, Insurance
$869.90 Monthly
Maintenance, Heat, Water, Common Area Maintenance, Insurance
$869.90 MonthlyFabulous brand new condo by Great Gulf and Phantom Developments in the heart of Yorkville!! 2 bedrooms and den. 2 full bathrooms include mirrored medicine cabinets with integrated lighting and glass shower doors. Open concept kitchen, dining and living room. Spectacular views. Balcony. Beautiful grey laminate floors. Quartz counters. Floor to ceiling windows. Please see attached floor plan. Wonderful amenities: yoga room, lounge/bar, outdoor terrace and BBQ, pet spa, gym, 24 hour concierge. Steps to TTC ,great shops, restaurants , cafes , Yorkville Village, Eataly and all you need and desire!! Move right in!! **** EXTRAS **** Great parking spot close to the elevator. Maintenance fee includes basic internet with Bell. (id:50886)
Property Details
| MLS® Number | C9231822 |
| Property Type | Single Family |
| Community Name | Annex |
| AmenitiesNearBy | Park, Public Transit, Place Of Worship, Hospital, Schools |
| CommunityFeatures | Pet Restrictions |
| Features | Balcony |
| ParkingSpaceTotal | 1 |
Building
| BathroomTotal | 2 |
| BedroomsAboveGround | 2 |
| BedroomsBelowGround | 1 |
| BedroomsTotal | 3 |
| Amenities | Exercise Centre, Security/concierge, Party Room |
| Appliances | Cooktop, Dishwasher, Dryer, Freezer, Hood Fan, Microwave, Refrigerator, Stove, Washer |
| CoolingType | Central Air Conditioning |
| ExteriorFinish | Brick, Concrete |
| FlooringType | Laminate |
| HeatingFuel | Natural Gas |
| HeatingType | Forced Air |
| Type | Apartment |
Parking
| Underground |
Land
| Acreage | No |
| LandAmenities | Park, Public Transit, Place Of Worship, Hospital, Schools |
Rooms
| Level | Type | Length | Width | Dimensions |
|---|---|---|---|---|
| Flat | Kitchen | 4.93 m | 7.47 m | 4.93 m x 7.47 m |
| Flat | Living Room | 4.93 m | 7.47 m | 4.93 m x 7.47 m |
| Flat | Dining Room | 4.93 m | 7.47 m | 4.93 m x 7.47 m |
| Flat | Den | 2.79 m | 2.06 m | 2.79 m x 2.06 m |
| Flat | Primary Bedroom | 3.57 m | 2.87 m | 3.57 m x 2.87 m |
| Flat | Bedroom 2 | 2.9 m | 2.79 m | 2.9 m x 2.79 m |
https://www.realtor.ca/real-estate/27232585/3406-8-cumberland-street-toronto-annex-annex
Interested?
Contact us for more information
Lynne Meredith Elkind
Salesperson
1300 Yonge St Ground Flr
Toronto, Ontario M4T 1X3





