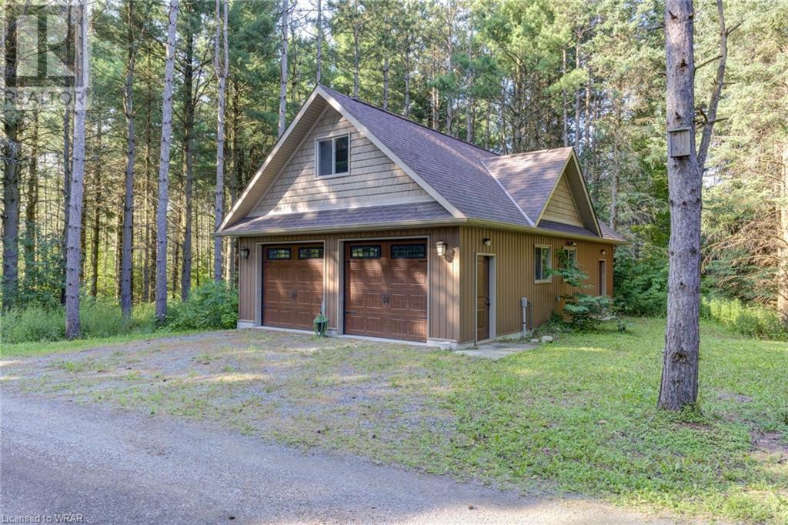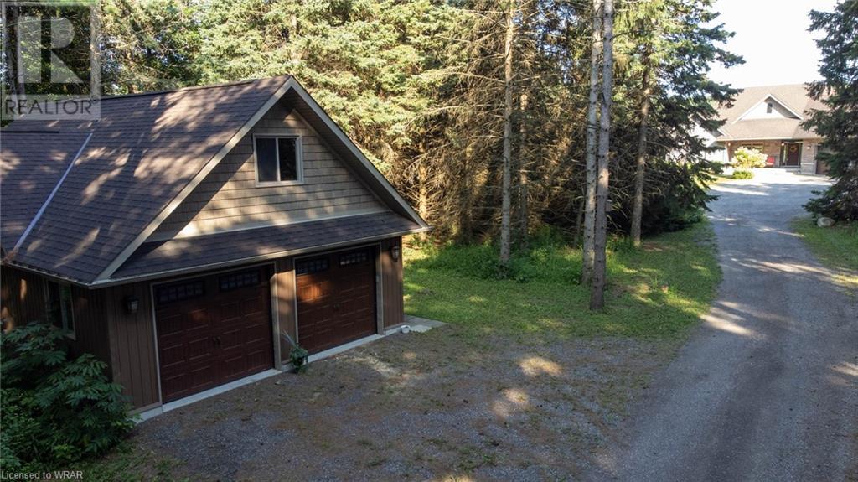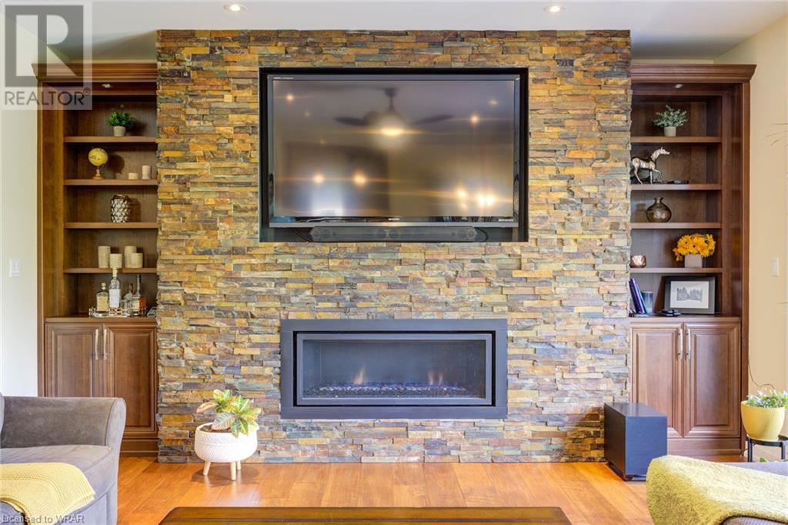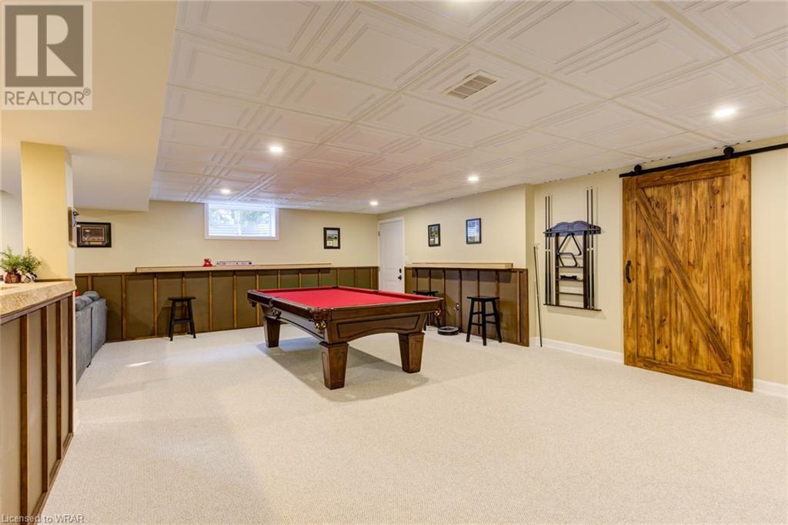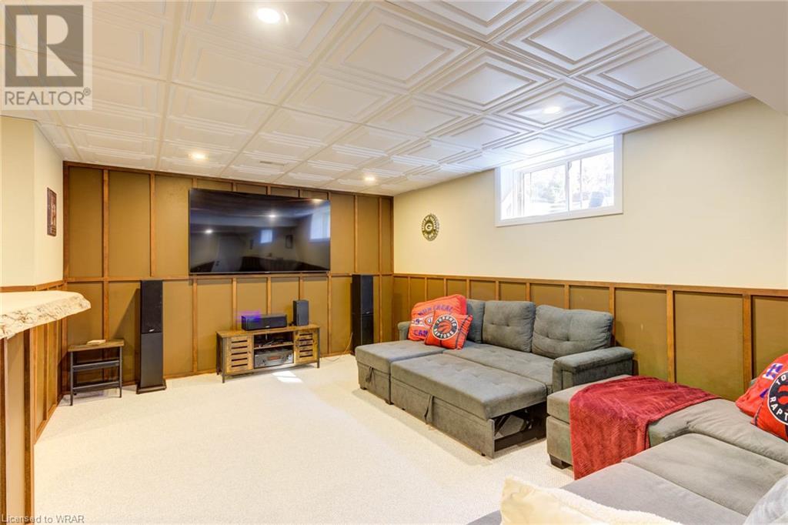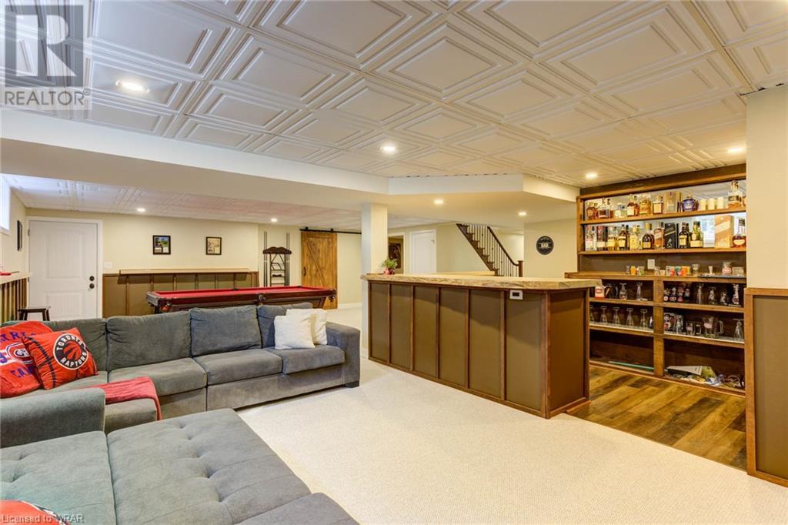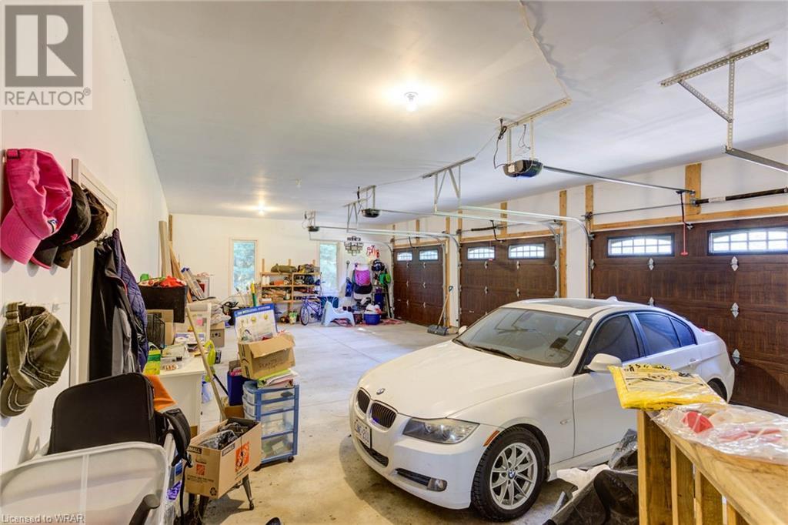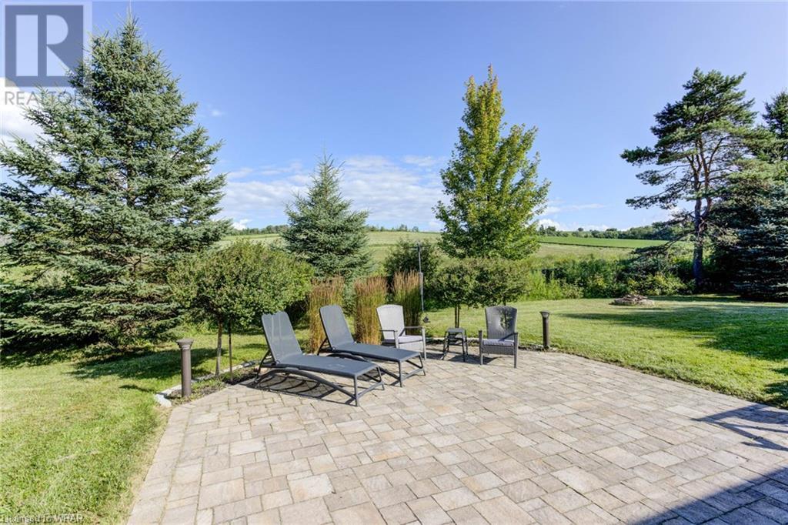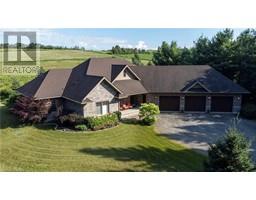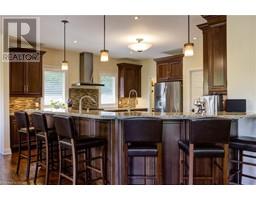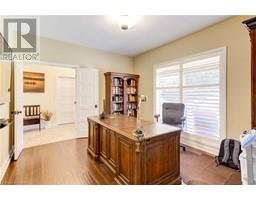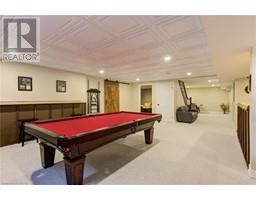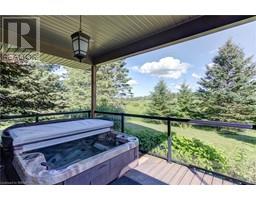9471 Sideroad 17 Road Erin, Ontario N0B 1Z0
$2,395,000
Discover the perfect blend of contemporary comfort and rural charm in this stunning bungalow ideally situated in the picturesque countryside near the GTA and the charming town of Erin. As you arrive , you will be greeted by the elegant facade of the modern bungalow featuring a spacious 3 car garage (has steps down to basement).Step inside to discover an inviting open floor plan with stylish finishes, built in fireplace, high ceilings and a chefs kitchen that will inspire your culinary creativity with high end appliances and loads of counter space and cabinetry 2 sinks, gas stove, wall oven and large pantry. There are 3 generous sized bedrooms on the main level with an extra bedroom in the lower level. The heart of the home is its beautifully designed living and dining areas, seamlessly connecting to the outdoor spaces. Enjoy year round living with a walkout from primary bedroom to a luxurious hot tub on the engineered deck. The adjoining gazebo provides a charming spot for dining or quiet reflection all set against the backdrop of your expansive property. For the hobbyist the property features a 25 x 40 heated workshop with a loft and 11oV/220V hydro, offering endless possibilities for projects .Experience the best of both worlds with this exceptional property - modern amenities, a serene equestrian setting on 1.67 acrs and easy access to the vibrant life of the GTA. This home is not just a residence but a lifestyle. Dont miss the opportunity to make it yours! (id:50886)
Property Details
| MLS® Number | 40624775 |
| Property Type | Single Family |
| CommunityFeatures | Quiet Area |
| EquipmentType | None |
| Features | Crushed Stone Driveway, Country Residential, Gazebo, Automatic Garage Door Opener |
| ParkingSpaceTotal | 13 |
| RentalEquipmentType | None |
| Structure | Workshop |
Building
| BathroomTotal | 5 |
| BedroomsAboveGround | 3 |
| BedroomsBelowGround | 1 |
| BedroomsTotal | 4 |
| Appliances | Central Vacuum, Dishwasher, Dryer, Microwave, Oven - Built-in, Refrigerator, Water Softener, Washer, Microwave Built-in, Gas Stove(s), Window Coverings, Garage Door Opener, Hot Tub |
| ArchitecturalStyle | Bungalow |
| BasementDevelopment | Finished |
| BasementType | Full (finished) |
| ConstructedDate | 2015 |
| ConstructionStyleAttachment | Detached |
| CoolingType | Central Air Conditioning |
| ExteriorFinish | Brick, Stone |
| FireProtection | Smoke Detectors |
| FireplacePresent | Yes |
| FireplaceTotal | 1 |
| FoundationType | Poured Concrete |
| HalfBathTotal | 2 |
| HeatingFuel | Natural Gas |
| HeatingType | Forced Air |
| StoriesTotal | 1 |
| SizeInterior | 4788.72 Sqft |
| Type | House |
| UtilityWater | Drilled Well |
Parking
| Attached Garage |
Land
| AccessType | Road Access, Highway Access |
| Acreage | Yes |
| Sewer | Septic System |
| SizeDepth | 490 Ft |
| SizeFrontage | 150 Ft |
| SizeIrregular | 1.67 |
| SizeTotal | 1.67 Ac|1/2 - 1.99 Acres |
| SizeTotalText | 1.67 Ac|1/2 - 1.99 Acres |
| ZoningDescription | Residential |
Rooms
| Level | Type | Length | Width | Dimensions |
|---|---|---|---|---|
| Basement | Utility Room | 12'3'' x 13'7'' | ||
| Basement | Recreation Room | 33'0'' x 47'3'' | ||
| Basement | Office | 11'2'' x 17'0'' | ||
| Basement | Gym | 30'0'' x 24'9'' | ||
| Basement | Bedroom | 14'1'' x 14'0'' | ||
| Basement | 3pc Bathroom | Measurements not available | ||
| Basement | 2pc Bathroom | Measurements not available | ||
| Main Level | Bedroom | 11'6'' x 13'0'' | ||
| Main Level | Primary Bedroom | 17'6'' x 14'2'' | ||
| Main Level | Pantry | 7'9'' x 4'3'' | ||
| Main Level | Office | 11'6'' x 13'0'' | ||
| Main Level | Living Room | 15'4'' x 21'2'' | ||
| Main Level | Laundry Room | 9'10'' x 7'5'' | ||
| Main Level | Kitchen | 15'10'' x 17'7'' | ||
| Main Level | Foyer | 9'4'' x 6'8'' | ||
| Main Level | Dining Room | 12'0'' x 17'7'' | ||
| Main Level | Bedroom | 13'5'' x 14'9'' | ||
| Main Level | Full Bathroom | Measurements not available | ||
| Main Level | 3pc Bathroom | Measurements not available | ||
| Main Level | 2pc Bathroom | Measurements not available |
Utilities
| Natural Gas | Available |
https://www.realtor.ca/real-estate/27236912/9471-sideroad-17-road-erin
Interested?
Contact us for more information
Freda Gilmour
Salesperson
83 Erb St.w.
Waterloo, Ontario N2L 6C2








