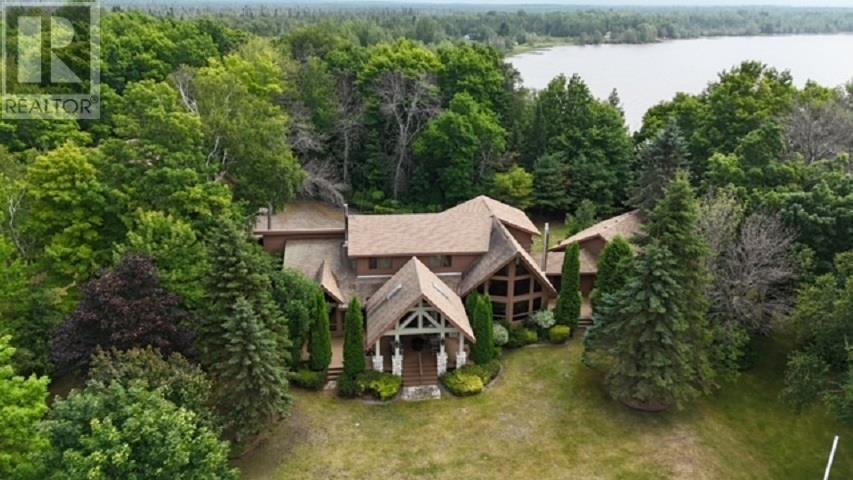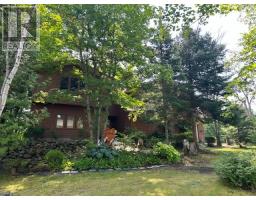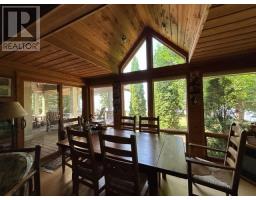545a Mission Rd Goulais River, Ontario P0S 1E0
$3,500,000
Welcome to Camp David! 545 A Mission Road, Goulais River, ON This one-of-a-kind private peninsula off Mission Road offers almost 1000 feet of waterfrontage and over 180-degree views of Lake Superior. The sandy shoreline extends far out into the bay for excellent swimming and watersports. This property has plenty of room for the whole family or any camp connoisseur. The main house boasts 2 primary suites, each with their own ensuite bathroom and walk in closet. The open concept layout is great for entertaining and features a large living room with a beautiful floor to ceiling stone fireplace (propane). From there, enter the dinning room, kitchen and separate family room, all offering gorgeous waterfront views. Patio doors lead out to a large timber framed covered deck that is sure to impress. Around the corner you will find a his and hers change room station complete with an outdoor shower. Up the stairs in this custom home, you will find an additional 3 bedrooms, 2 full bathrooms and a loft bonus room. Just outside the main floor laundry room is the double attached garage. The large guest house sits above the oversized 30x30 detached garage. This separate building includes an additional 2 car garage for all your boat and water sports needs. Up the stairs will lead you to a partial kitchen, living room, full bathroom and 2 large bedrooms. A short walk away you will find a stunning screened outdoor gazebo. This oasis is complete with a wood burning fireplace and a full outdoor kitchen. The building is an entertainer’s dream! Wrap around deck included! The grounds of this property are fully landscaped featuring mature trees, large grassy areas and a full-size tennis court. We can’t forget the 120 ft. composite dock! Come and check out this incredible oasis to fully appreciate its beauty! (id:50886)
Property Details
| MLS® Number | SM241969 |
| Property Type | Single Family |
| Community Name | Goulais River |
| CommunicationType | High Speed Internet |
| Easement | Easement |
| Features | Crushed Stone Driveway |
| Structure | Deck, Dock |
| ViewType | View |
| WaterFrontType | Waterfront |
Building
| BathroomTotal | 5 |
| BedroomsAboveGround | 5 |
| BedroomsTotal | 5 |
| Appliances | Dishwasher, Oven - Built-in, Jetted Tub |
| ArchitecturalStyle | 2 Level |
| ConstructedDate | 1993 |
| ConstructionStyleAttachment | Detached |
| ExteriorFinish | Cedar Siding, Wood |
| FireplaceFuel | Wood |
| FireplacePresent | Yes |
| FireplaceTotal | 1 |
| FireplaceType | Woodstove,stove |
| FoundationType | Poured Concrete |
| HalfBathTotal | 1 |
| HeatingFuel | Electric, Wood |
| HeatingType | Baseboard Heaters, Wood Stove |
| StoriesTotal | 2 |
| SizeInterior | 4000 Sqft |
| UtilityWater | Drilled Well |
Parking
| Garage | |
| Attached Garage | |
| Detached Garage | |
| Gravel |
Land
| AccessType | Road Access |
| Acreage | Yes |
| LandscapeFeatures | Sprinkler System |
| Sewer | Septic System |
| SizeFrontage | 440.0000 |
| SizeIrregular | 340 X Irreg |
| SizeTotalText | 340 X Irreg|10 - 49.99 Acres |
Rooms
| Level | Type | Length | Width | Dimensions |
|---|---|---|---|---|
| Second Level | Loft | 17 x 12 | ||
| Second Level | Bedroom | 10 x 11 | ||
| Second Level | Bedroom | 11 x 11 | ||
| Second Level | Bedroom | 11 x 13 | ||
| Second Level | Bathroom | 4PC | ||
| Second Level | Bathroom | 3PC | ||
| Main Level | Dining Room | 13 x 12 | ||
| Main Level | Living Room | 17 x 21 | ||
| Main Level | Kitchen | 17 x 13 | ||
| Main Level | Family Room | 23 x 16 | ||
| Main Level | Primary Bedroom | 20 x 20 | ||
| Main Level | Ensuite | 4PC | ||
| Main Level | Bedroom | 15 x 11 | ||
| Main Level | Ensuite | 3PC | ||
| Main Level | Laundry Room | 8 x 10 |
Utilities
| Electricity | Available |
| Telephone | Available |
https://www.realtor.ca/real-estate/27235709/545a-mission-rd-goulais-river-goulais-river
Interested?
Contact us for more information
Julie Nicole Feifel
Salesperson
390 Mcnabb Street #1
Sault Ste. Marie, Ontario P6B 1Z1
Tom Feifel
Broker
390 Mcnabb Street #1
Sault Ste. Marie, Ontario P6B 1Z1





























































































