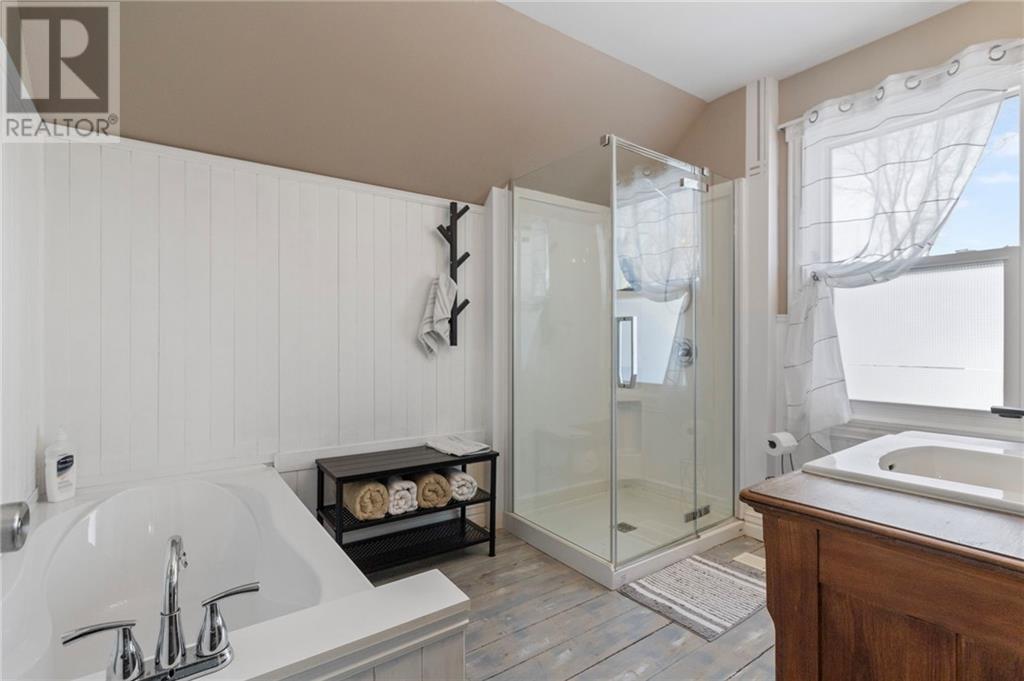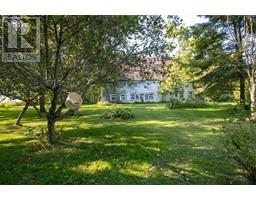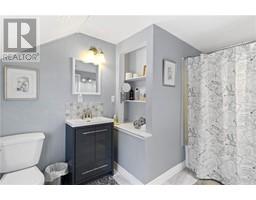3320 County 27 Road Brockville, Ontario K0E 1M0
$649,900
Located just ten minutes from downtown Brockville in the charming village of Lyn, this large country home might just be the solution to your multi-generational vision! First impressions matter, and this property exudes ease and slow living. You’ll be enjoying that second coffee or afternoon iced tea on the shady wrap-around porch. Inside, the many features include gleaming wood floors (both softwood plank and hardwood), two cozy fireplaces, three updated bathrooms, four very large bedrooms, and plenty of lovely natural light streaming in through the numerous windows. Outdoors you’ll find peace and privacy on over seven acres of beautiful gardens, nature trails, and shade trees. A large barn and drive shed provide plenty of storage for everyone’s needs. Natural gas furnace and water tank 2014, roof 2014, septic replaced 2019, 200 amp service upgraded 2020, evestroughing 2021. This one is an absolute must see. (id:50886)
Property Details
| MLS® Number | 1405152 |
| Property Type | Single Family |
| Neigbourhood | Lyn |
| CommunicationType | Internet Access |
| Easement | Unknown |
| Features | Acreage, Farm Setting, Flat Site |
| ParkingSpaceTotal | 12 |
| RoadType | Paved Road |
| StorageType | Storage Shed |
| Structure | Barn, Porch |
Building
| BathroomTotal | 3 |
| BedroomsAboveGround | 4 |
| BedroomsTotal | 4 |
| Amenities | Furnished |
| Appliances | Refrigerator, Dishwasher, Dryer, Hood Fan, Stove, Washer |
| BasementDevelopment | Unfinished |
| BasementFeatures | Low |
| BasementType | Cellar (unfinished) |
| ConstructedDate | 1895 |
| ConstructionStyleAttachment | Detached |
| CoolingType | Unknown |
| ExteriorFinish | Siding, Vinyl |
| FireplacePresent | Yes |
| FireplaceTotal | 2 |
| FlooringType | Hardwood, Wood |
| FoundationType | Stone |
| HalfBathTotal | 1 |
| HeatingFuel | Natural Gas, Wood |
| HeatingType | Forced Air, Other |
| StoriesTotal | 2 |
| Type | House |
| UtilityWater | Drilled Well |
Parking
| Detached Garage | |
| Oversize | |
| Gravel |
Land
| Acreage | Yes |
| Sewer | Septic System |
| SizeDepth | 7 Ft ,5 In |
| SizeFrontage | 329 Ft ,5 In |
| SizeIrregular | 7.4 |
| SizeTotal | 7.4 Ac |
| SizeTotalText | 7.4 Ac |
| ZoningDescription | Res/ag |
Rooms
| Level | Type | Length | Width | Dimensions |
|---|---|---|---|---|
| Second Level | Sitting Room | 15'4" x 9'0" | ||
| Second Level | Bedroom | 15'2" x 11'0" | ||
| Second Level | Bedroom | 15'10" x 11'0" | ||
| Second Level | Bedroom | 14'4" x 12'3" | ||
| Second Level | Bedroom | 13'8" x 11'7" | ||
| Second Level | Computer Room | 8'0" x 6'4" | ||
| Basement | Storage | Measurements not available | ||
| Main Level | Kitchen | 14'10" x 14'8" | ||
| Main Level | Dining Room | 14'6" x 14'5" | ||
| Main Level | Family Room/fireplace | 15'9" x 14'6" | ||
| Main Level | Living Room/fireplace | 15'2" x 13'1" | ||
| Main Level | Eating Area | 12'10" x 12'2" | ||
| Main Level | Laundry Room | 8'10" x 7'8" | ||
| Main Level | 2pc Bathroom | Measurements not available |
https://www.realtor.ca/real-estate/27237508/3320-county-27-road-brockville-lyn
Interested?
Contact us for more information
Marty Urquhart
Salesperson
71 King St. W.
Brockville, Ontario K6V 3P8























































