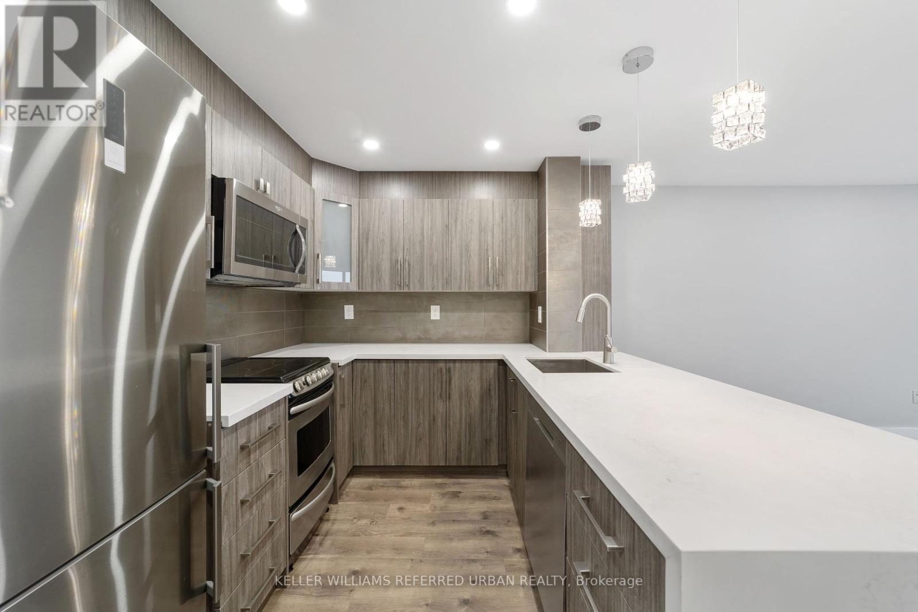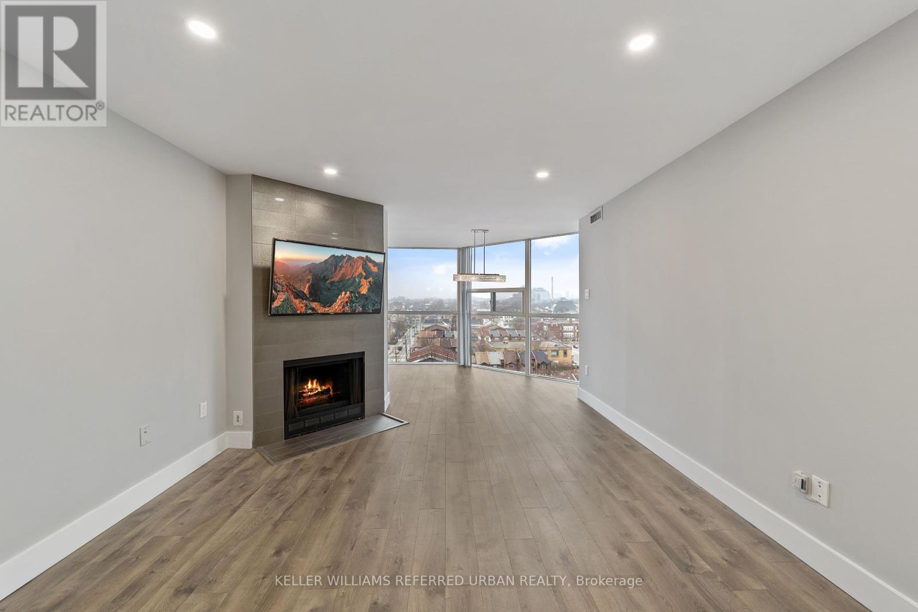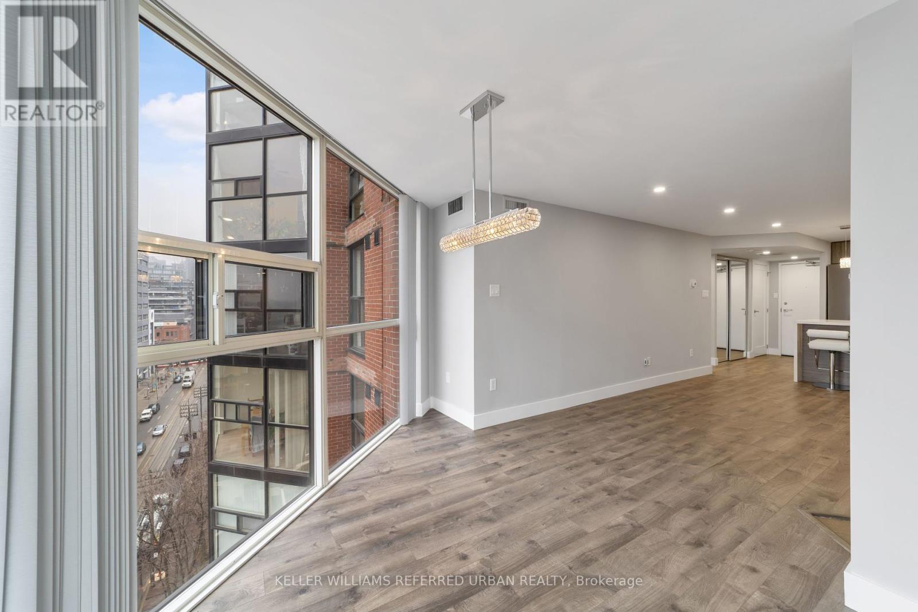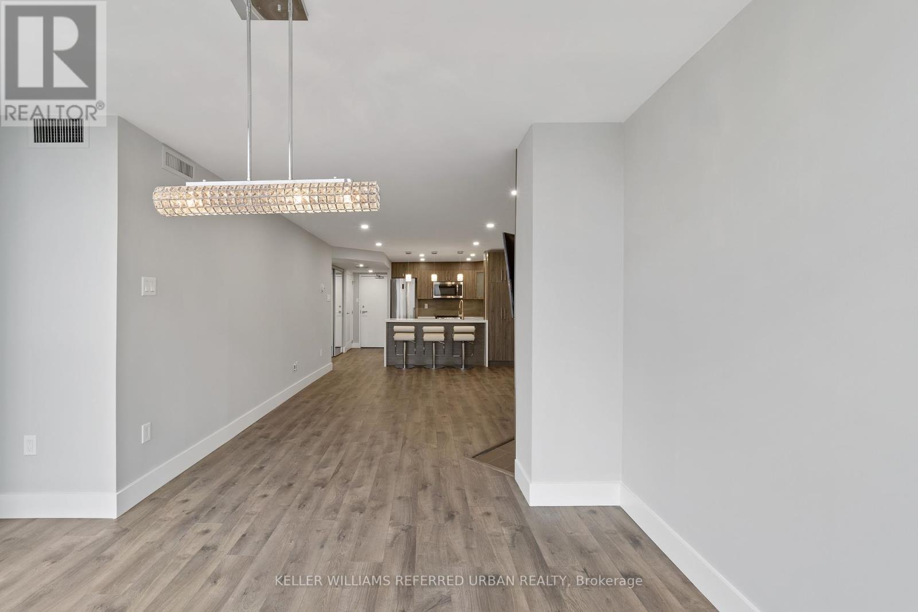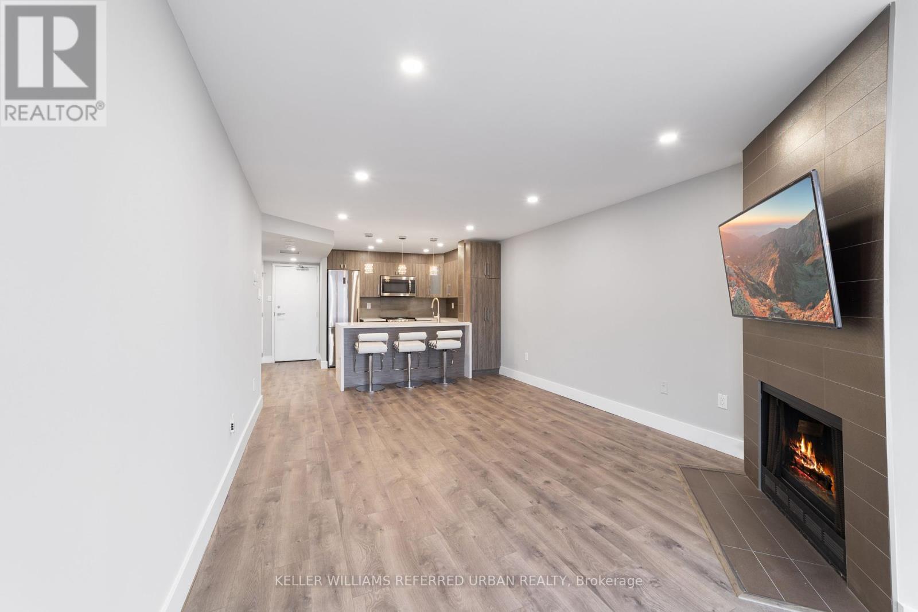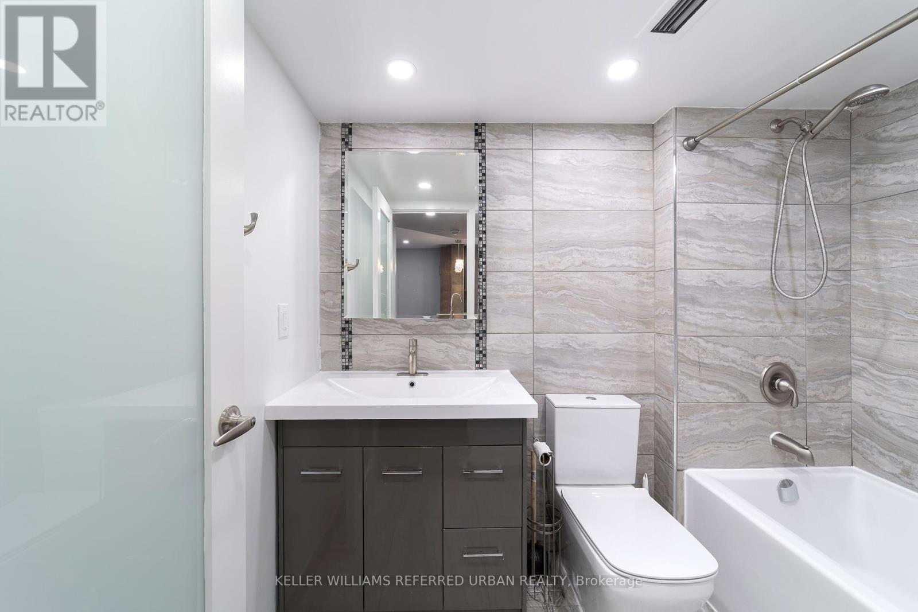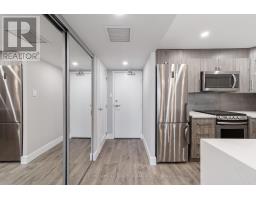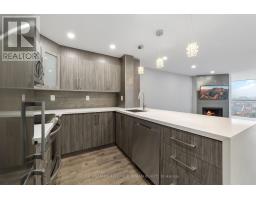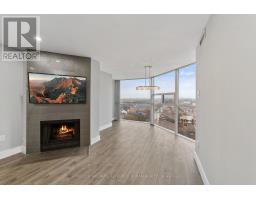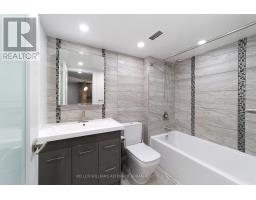1111 - 725 King Street W Toronto (Niagara), Ontario M5V 2W9
$2,850 Monthly
Step inside this Beautiful, Spacious One Bedroom plus Den Condo in the Heart of King West. Renovated to suit Modern Tastes, this condo has so much great living/working space to enjoy living Downtown. The Kitchen Features Granite Counters, Modern Cabinetry ,Stainless Steel Appliances and Breakfast Bar. The Living Room is Open Concept and features a Woodburning Fireplace and extends to the Open Den. Modern Bathroom, with Deep Soaker Tubs, Ceramic Floors. **** EXTRAS **** Amenities include, Indoor & Outdoor Pools, Saunas, Whirlpool, Gym, Aerobics, Yoga, Movie Theatre and Squash Courts. TV's and Barstools excluded. Tenant leaving end of August. (id:50886)
Property Details
| MLS® Number | C9234649 |
| Property Type | Single Family |
| Community Name | Niagara |
| AmenitiesNearBy | Hospital, Park, Place Of Worship, Public Transit, Schools |
| CommunityFeatures | Pet Restrictions |
| Features | Laundry- Coin Operated |
| ParkingSpaceTotal | 1 |
| PoolType | Indoor Pool, Outdoor Pool |
| Structure | Squash & Raquet Court |
Building
| BathroomTotal | 1 |
| BedroomsAboveGround | 1 |
| BedroomsBelowGround | 1 |
| BedroomsTotal | 2 |
| Amenities | Party Room, Visitor Parking, Fireplace(s) |
| ExteriorFinish | Brick |
| FireProtection | Security Guard |
| FireplacePresent | Yes |
| FlooringType | Laminate, Ceramic |
| HeatingType | Heat Pump |
| Type | Apartment |
Parking
| Underground |
Land
| Acreage | No |
| LandAmenities | Hospital, Park, Place Of Worship, Public Transit, Schools |
Rooms
| Level | Type | Length | Width | Dimensions |
|---|---|---|---|---|
| Flat | Kitchen | 2.84 m | 2.74 m | 2.84 m x 2.74 m |
| Flat | Living Room | 3.91 m | 4.86 m | 3.91 m x 4.86 m |
| Flat | Den | 3.96 m | 3.6 m | 3.96 m x 3.6 m |
| Flat | Bedroom | 3.12 m | 4.14 m | 3.12 m x 4.14 m |
| Flat | Bathroom | 1.6 m | 2.66 m | 1.6 m x 2.66 m |
| Flat | Other | 2.48 m | 1.29 m | 2.48 m x 1.29 m |
https://www.realtor.ca/real-estate/27239632/1111-725-king-street-w-toronto-niagara-niagara
Interested?
Contact us for more information
Naveen Varghese
Salesperson
156 Duncan Mill Rd Unit 1
Toronto, Ontario M3B 3N2




