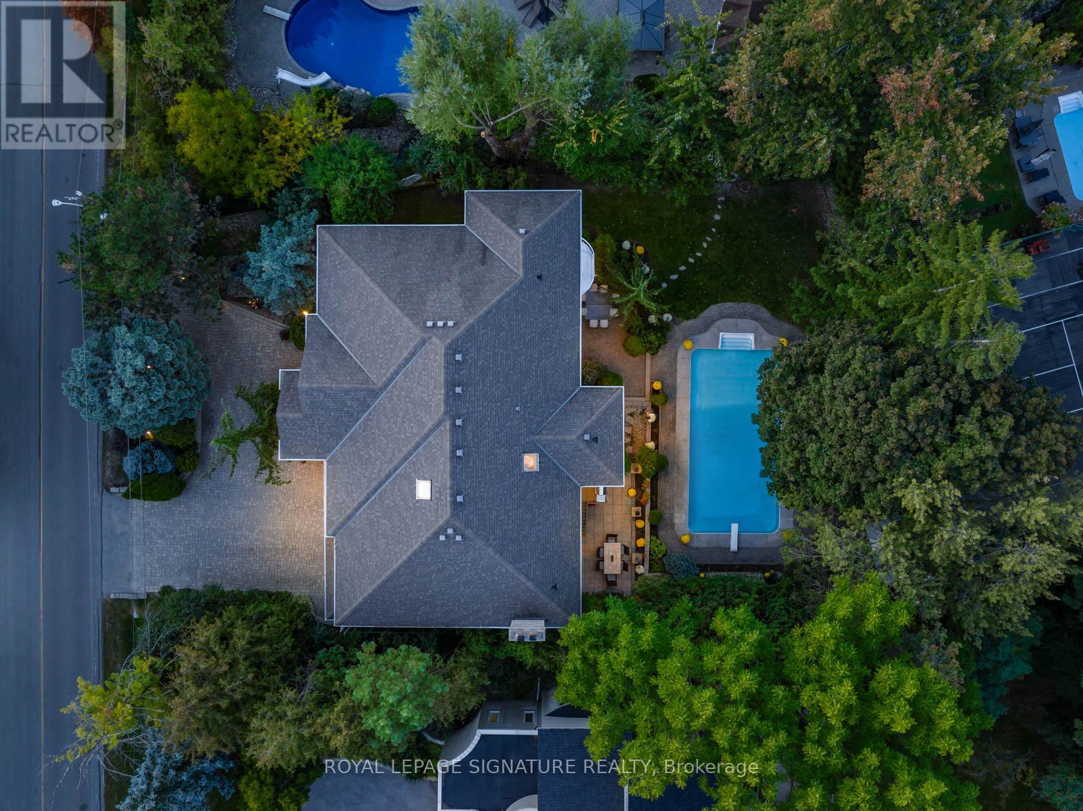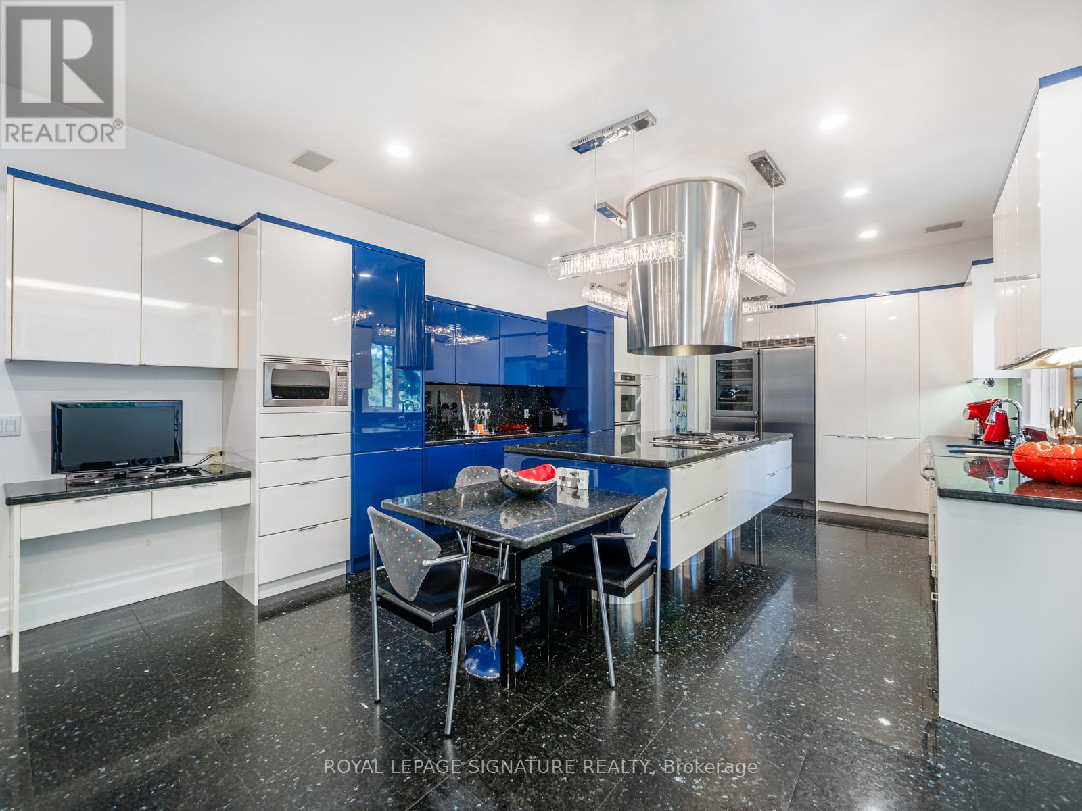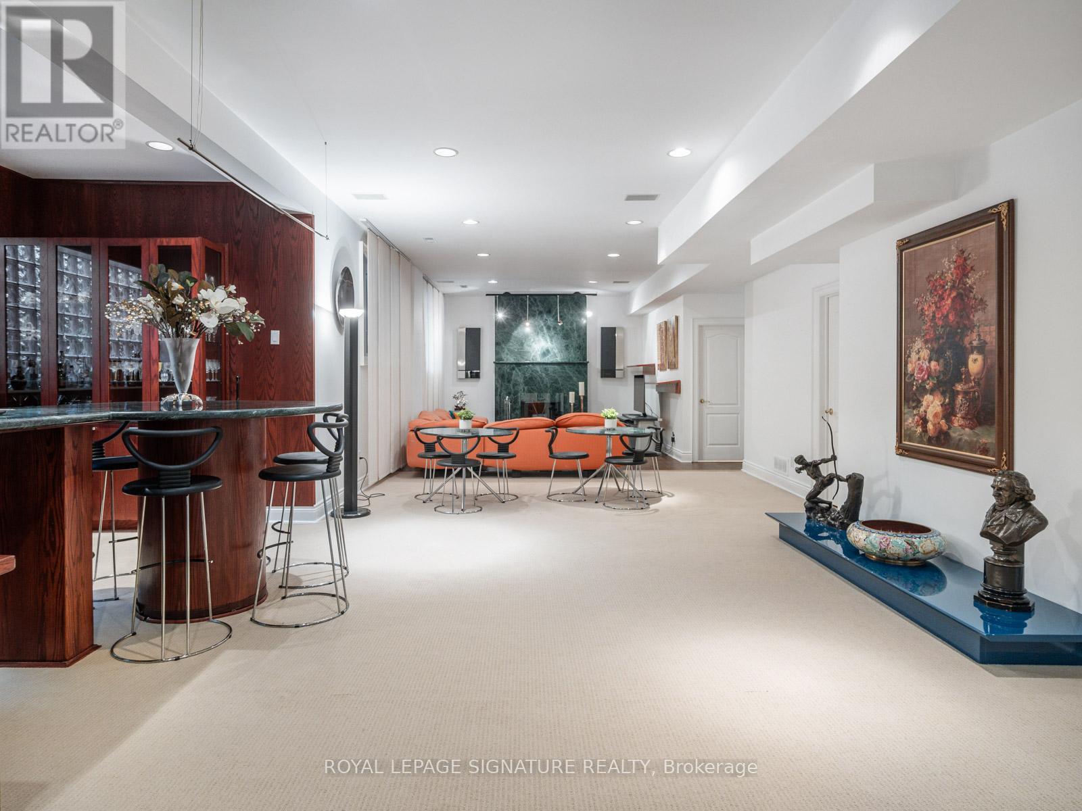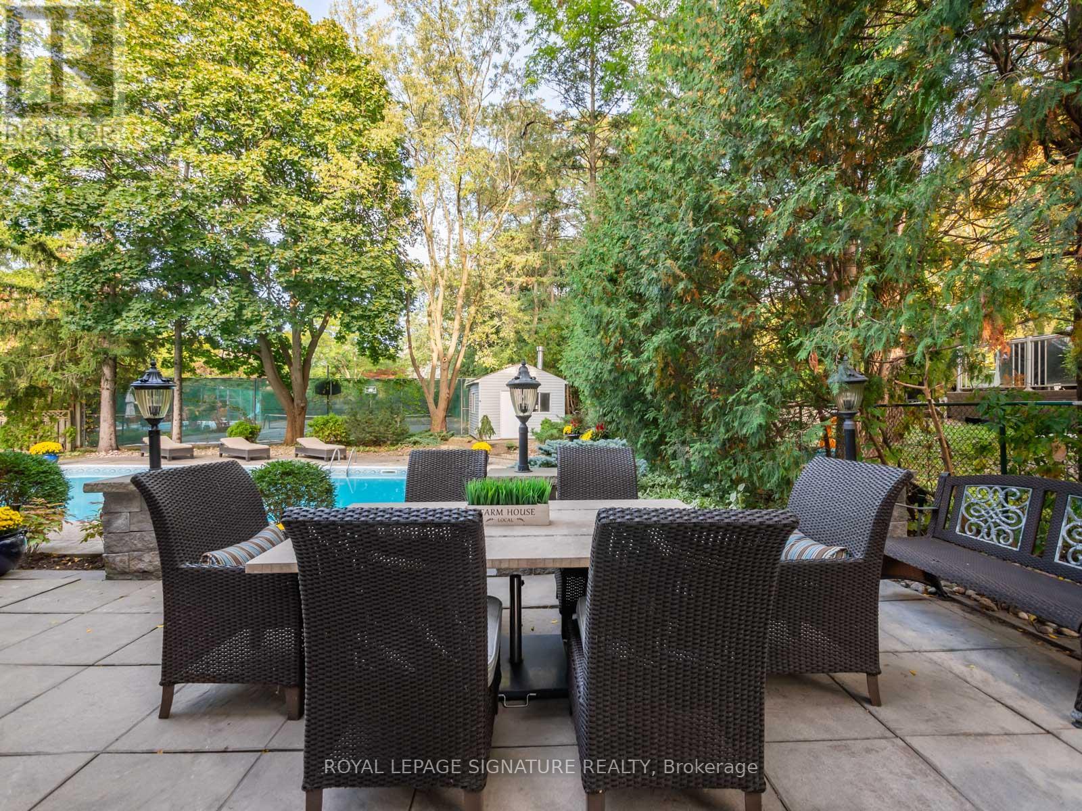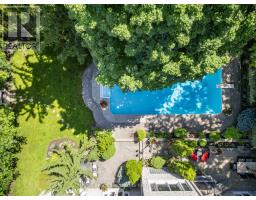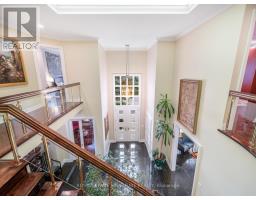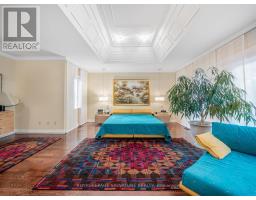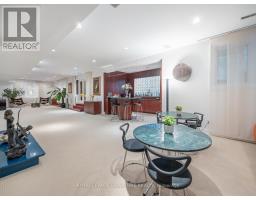65 Charles Street Vaughan (Crestwood-Springfarm-Yorkhill), Ontario L4J 2E8
8 Bedroom
9 Bathroom
Fireplace
Inground Pool
Central Air Conditioning
Forced Air
$4,899,900
Luxury Living On One Of Thornhill's Most Prestigious Streets*Prime Location*Custom Built With Luxury Finishes Throughout*10 Ft Ceilings Main/9F 2nd/9.5f Bsmnt*Approx. 8700 sq f Of Finished Living Space*Bellini Kitchen*6+2 BDrm*All Bedrooms With Ensuites*W/O Basement/Modern Bar/Gym/Sauna*Backyard Oasis With Salt Water Pool/Cabana* Mature Landscaping Provides Lots Of Privacy*A Resort Lifestyle* Excellent Schools/Parks/Transit/Golf Nearby*Impress Your Most Discerning Buyer* (id:50886)
Property Details
| MLS® Number | N9234781 |
| Property Type | Single Family |
| Community Name | Crestwood-Springfarm-Yorkhill |
| AmenitiesNearBy | Park, Place Of Worship, Public Transit |
| ParkingSpaceTotal | 12 |
| PoolType | Inground Pool |
Building
| BathroomTotal | 9 |
| BedroomsAboveGround | 6 |
| BedroomsBelowGround | 2 |
| BedroomsTotal | 8 |
| Appliances | Central Vacuum |
| BasementDevelopment | Finished |
| BasementFeatures | Walk Out |
| BasementType | N/a (finished) |
| ConstructionStyleAttachment | Detached |
| CoolingType | Central Air Conditioning |
| ExteriorFinish | Stone |
| FireplacePresent | Yes |
| FlooringType | Hardwood, Carpeted |
| FoundationType | Unknown |
| HalfBathTotal | 1 |
| HeatingFuel | Natural Gas |
| HeatingType | Forced Air |
| StoriesTotal | 2 |
| Type | House |
| UtilityWater | Municipal Water |
Parking
| Garage |
Land
| Acreage | No |
| LandAmenities | Park, Place Of Worship, Public Transit |
| Sewer | Sanitary Sewer |
| SizeDepth | 163 Ft ,11 In |
| SizeFrontage | 100 Ft |
| SizeIrregular | 100 X 163.94 Ft ; 136.18 Ft X 100.10 Ft X 163.94 Ft X 103. |
| SizeTotalText | 100 X 163.94 Ft ; 136.18 Ft X 100.10 Ft X 163.94 Ft X 103. |
Rooms
| Level | Type | Length | Width | Dimensions |
|---|---|---|---|---|
| Second Level | Bedroom | 4.67 m | 3.66 m | 4.67 m x 3.66 m |
| Second Level | Primary Bedroom | 6.54 m | 6.94 m | 6.54 m x 6.94 m |
| Second Level | Bedroom 2 | 4.46 m | 4.23 m | 4.46 m x 4.23 m |
| Second Level | Bedroom 3 | 6.51 m | 5.46 m | 6.51 m x 5.46 m |
| Second Level | Bedroom 4 | 3.75 m | 4.7 m | 3.75 m x 4.7 m |
| Second Level | Bedroom 5 | 4.33 m | 3.8 m | 4.33 m x 3.8 m |
| Basement | Recreational, Games Room | 4.64 m | 22.1 m | 4.64 m x 22.1 m |
| Main Level | Living Room | 7.87 m | 4.27 m | 7.87 m x 4.27 m |
| Main Level | Dining Room | 4.64 m | 6.16 m | 4.64 m x 6.16 m |
| Main Level | Kitchen | 4.49 m | 7.69 m | 4.49 m x 7.69 m |
| Main Level | Family Room | 4.35 m | 7.55 m | 4.35 m x 7.55 m |
| Main Level | Office | 3.97 m | 3.36 m | 3.97 m x 3.36 m |
Interested?
Contact us for more information
Iryna Galevska
Broker
Royal LePage Signature Realty
8 Sampson Mews Suite 201
Toronto, Ontario M3C 0H5
8 Sampson Mews Suite 201
Toronto, Ontario M3C 0H5
Alexander Galevsky
Salesperson
Royal LePage Signature Realty
8 Sampson Mews Suite 201
Toronto, Ontario M3C 0H5
8 Sampson Mews Suite 201
Toronto, Ontario M3C 0H5






