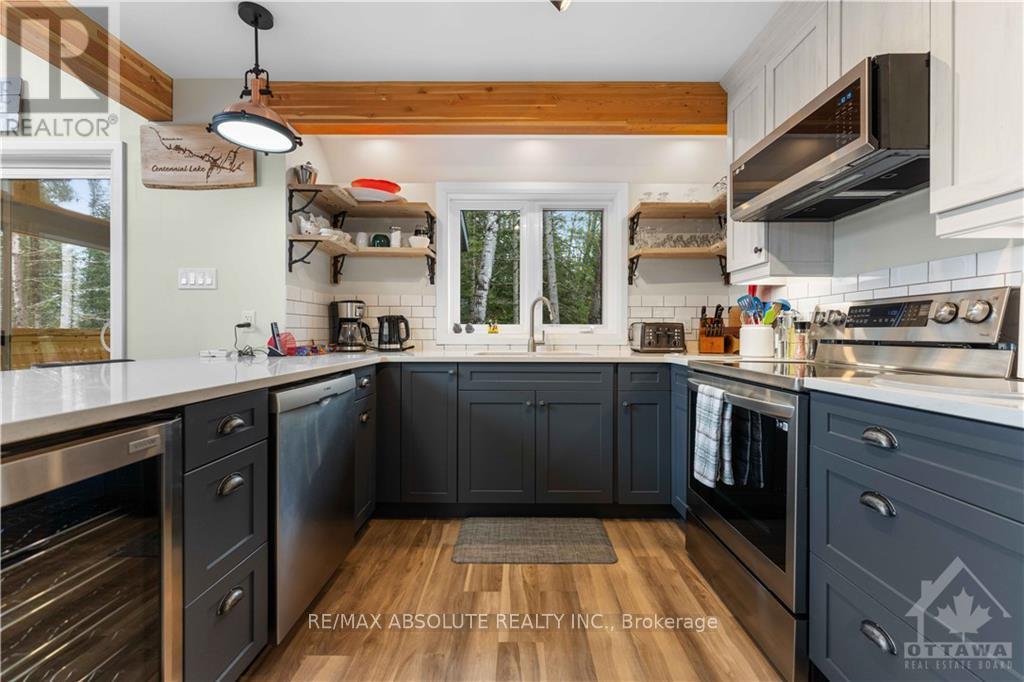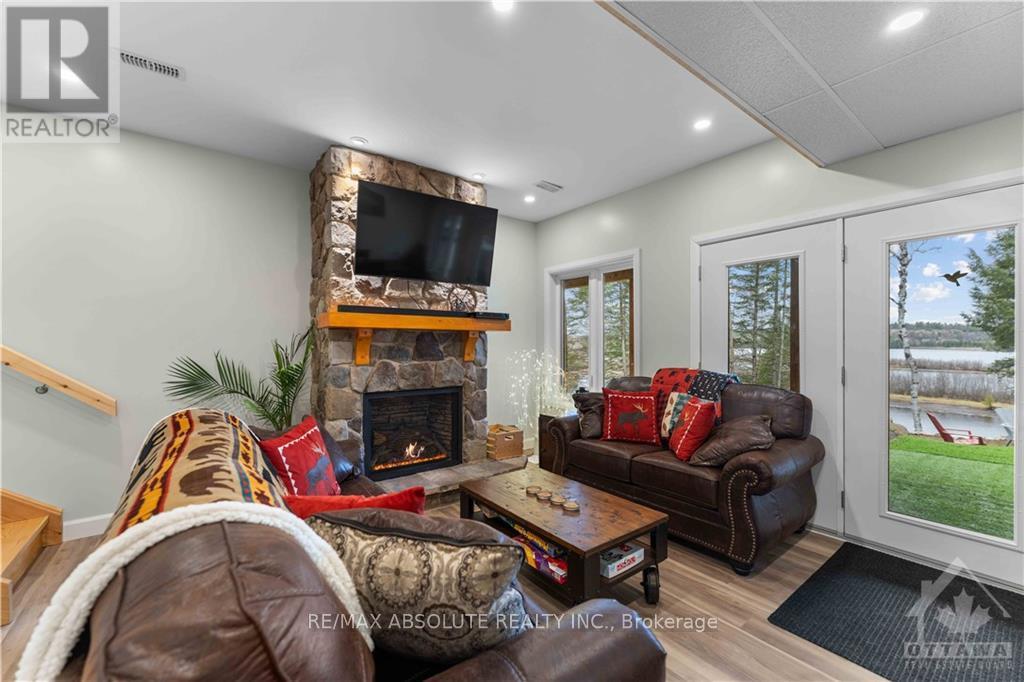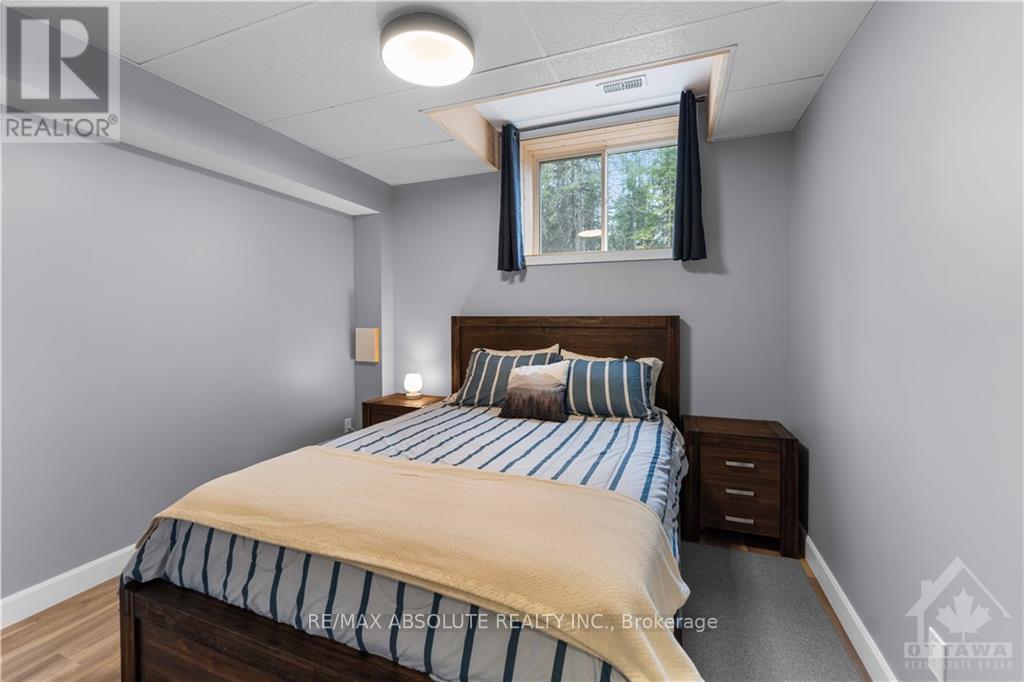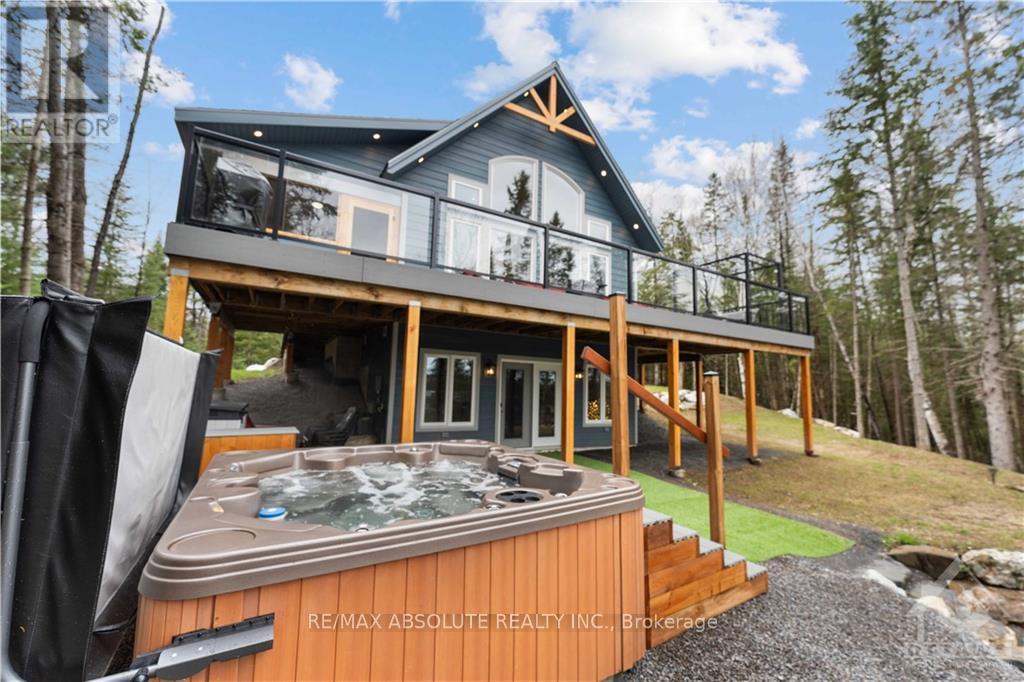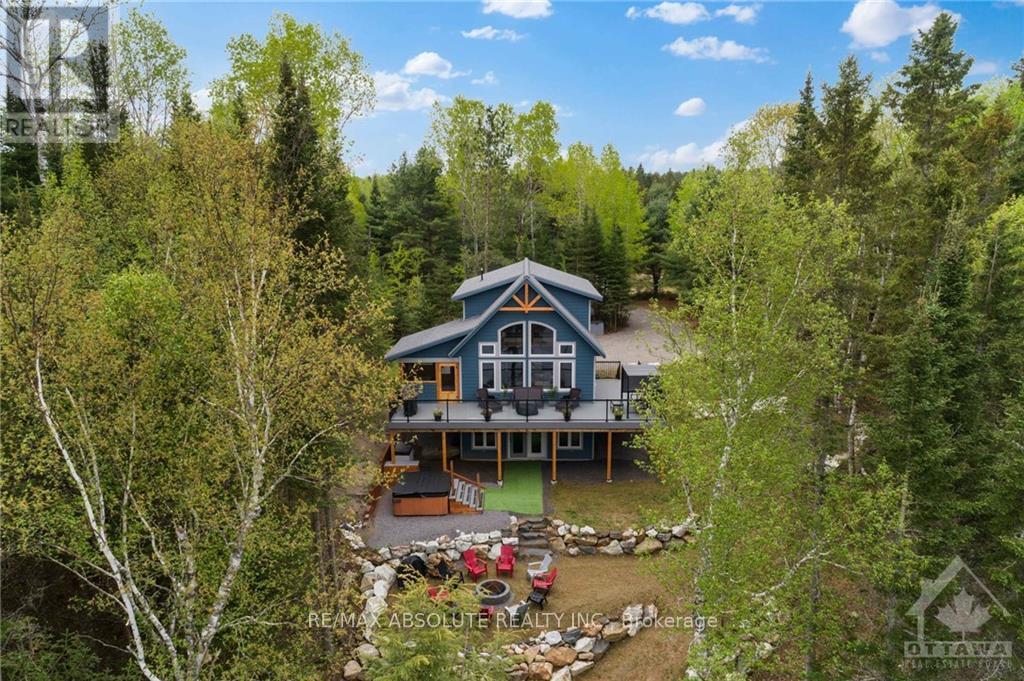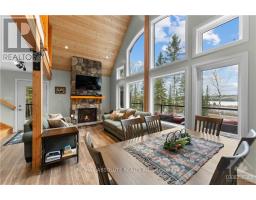4634 Matawatchan Road Greater Madawaska, Ontario K0J 2R0
$999,999
Absolutely stunning Madawaska Riverfront, Custom timber frame Linwood home, it will not disappoint!!! The open concept main floor boasts a well appointed kitchen with high end ss appliances including wine fridge, stunning gas fp in livingrm w pine tongue and groove cathedral ceiling, bdrm, full bath and laundry, access to screen porch and large rear deck. On the 2nd level you will find two good sized bedrooms, a full bath and handy loft with murphy bed and desk, water views while you work! The walk out lower level has another stunning gas fp in family rm, kitchenette, 4th bdrm, another laundry room, full bath and access to the glorious hot tub. Floating dock is great for jumping into the water, docking your boat and just enjoying the view and sounds of nature. Miles of navigable waterways w access to Centennial Lake and Black Donald Lake. Nature lovers will appreciate proximity to trails and crown land. No power outages here with whole house Generac. 24 hour irrevocable on all offers., Flooring: Laminate (id:50886)
Property Details
| MLS® Number | X9517950 |
| Property Type | Single Family |
| Neigbourhood | Griffith |
| Community Name | 542 - Greater Madawaska |
| AmenitiesNearBy | Ski Area, Park |
| ParkingSpaceTotal | 5 |
| ViewType | River View, Direct Water View |
| WaterFrontType | Waterfront |
Building
| BathroomTotal | 3 |
| BedroomsAboveGround | 3 |
| BedroomsBelowGround | 1 |
| BedroomsTotal | 4 |
| Amenities | Fireplace(s) |
| Appliances | Hot Tub, Water Heater, Dishwasher, Dryer, Hood Fan, Microwave, Refrigerator, Stove, Washer, Wine Fridge |
| BasementDevelopment | Finished |
| BasementType | Full (finished) |
| ConstructionStyleAttachment | Detached |
| CoolingType | Central Air Conditioning |
| FireplacePresent | Yes |
| FireplaceTotal | 2 |
| FoundationType | Concrete |
| HeatingFuel | Propane |
| HeatingType | Forced Air |
| StoriesTotal | 2 |
| Type | House |
Land
| AccessType | Private Docking |
| Acreage | No |
| LandAmenities | Ski Area, Park |
| Sewer | Septic System |
| SizeFrontage | 181 Ft ,7 In |
| SizeIrregular | 181.59 Ft ; 1 |
| SizeTotalText | 181.59 Ft ; 1|1/2 - 1.99 Acres |
| ZoningDescription | Residential |
Rooms
| Level | Type | Length | Width | Dimensions |
|---|---|---|---|---|
| Second Level | Bedroom | 2.81 m | 3.25 m | 2.81 m x 3.25 m |
| Second Level | Bedroom | 2.81 m | 3.55 m | 2.81 m x 3.55 m |
| Second Level | Loft | 4.62 m | 2.31 m | 4.62 m x 2.31 m |
| Lower Level | Utility Room | 1.52 m | 3.55 m | 1.52 m x 3.55 m |
| Lower Level | Family Room | 6.04 m | 5.2 m | 6.04 m x 5.2 m |
| Lower Level | Bedroom | 3.7 m | 3.32 m | 3.7 m x 3.32 m |
| Main Level | Foyer | 1.8 m | 3.5 m | 1.8 m x 3.5 m |
| Main Level | Bedroom | 2.87 m | 2.79 m | 2.87 m x 2.79 m |
| Main Level | Kitchen | 3.65 m | 2.76 m | 3.65 m x 2.76 m |
| Main Level | Dining Room | 2.99 m | 3.65 m | 2.99 m x 3.65 m |
| Main Level | Living Room | 3.42 m | 5.2 m | 3.42 m x 5.2 m |
Interested?
Contact us for more information
Lindsay Ralph
Salesperson
215 Daniel Street South
Arnprior, Ontario K7S 2L9
Charlotte Leitch
Broker
215 Daniel Street South
Arnprior, Ontario K7S 2L9




