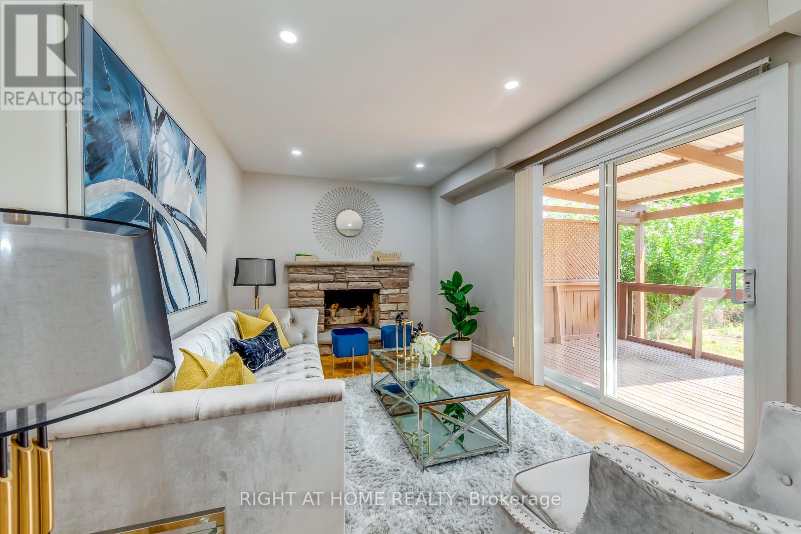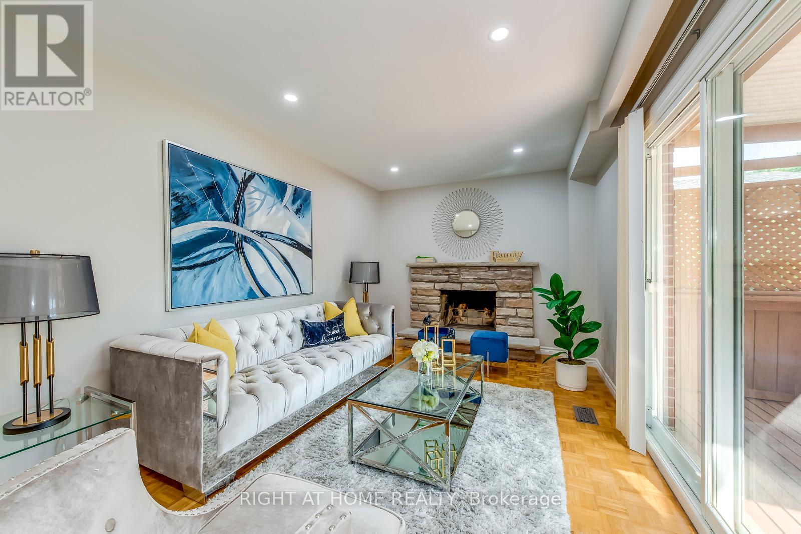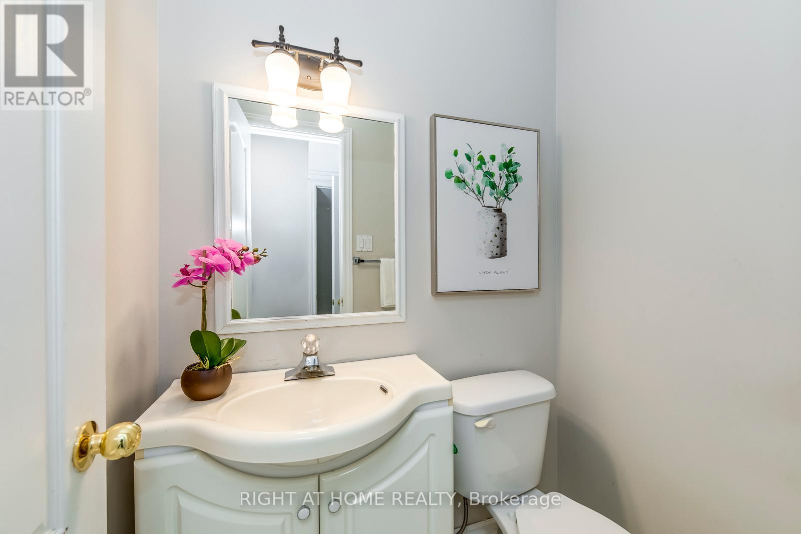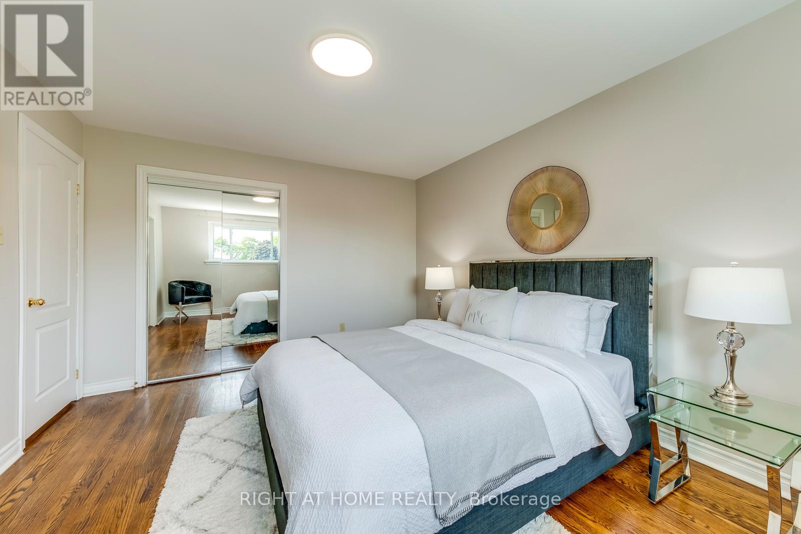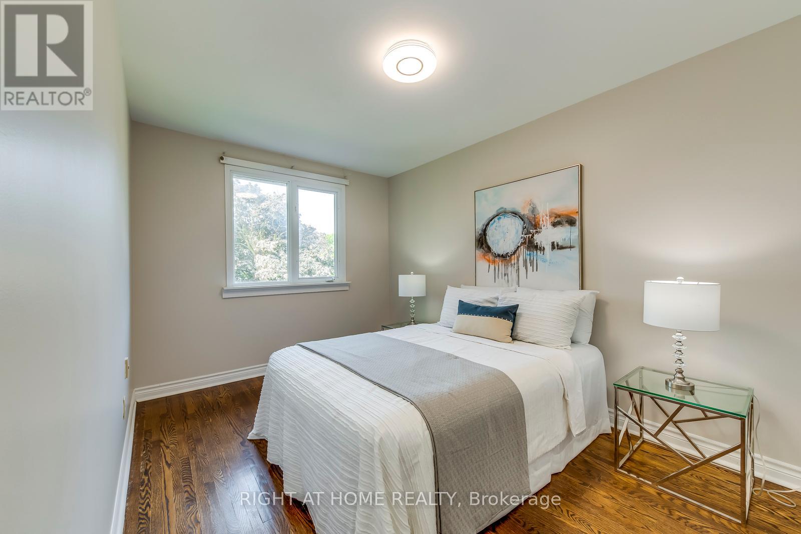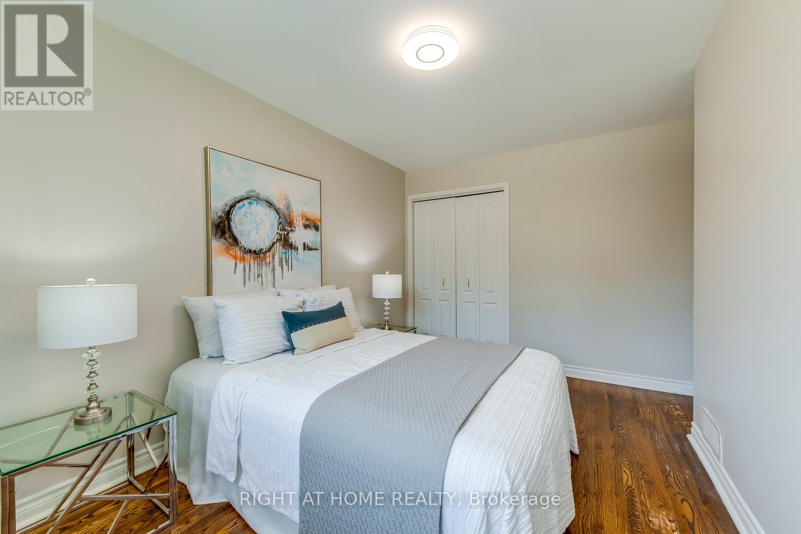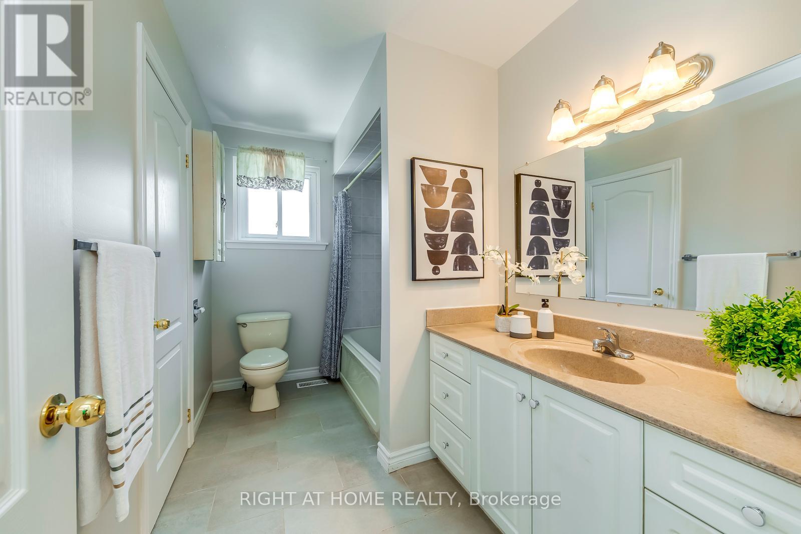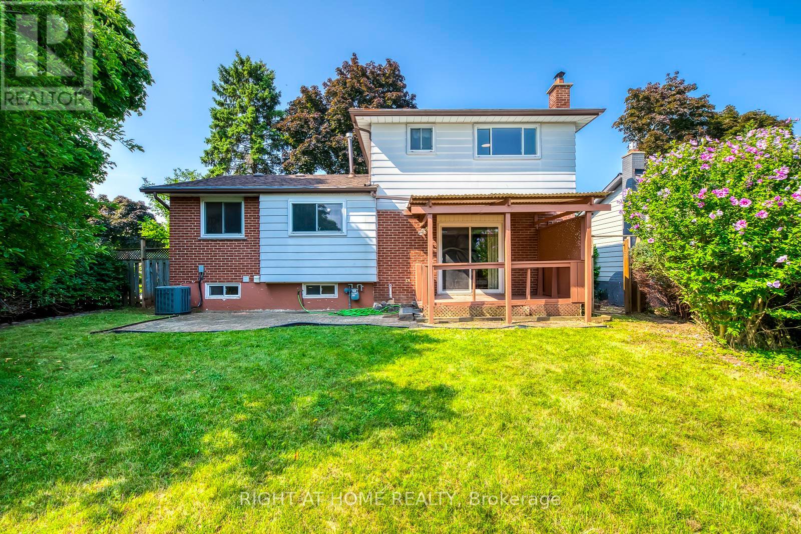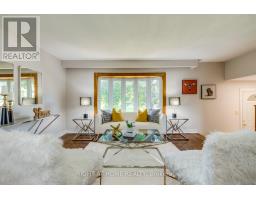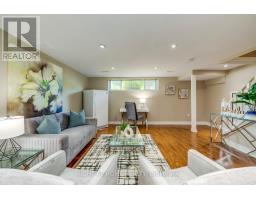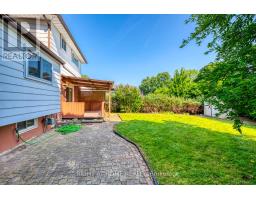33 Nadia Place Oakville (College Park), Ontario L6H 1K1
$1,275,800
Meticulously Maintained and Well-Loved Family Home Located in Prime College Park! Great for Investors and End Users.Full Of Natural Light. Located In A Quiet And Friendly Neighbourhood. Main Level Living room with Bay Window, Family room access to backyard, Upstairs 3 Good Size Bedroom with Large Window. New Renovated basement with Full Bathroom and recreation room. Lots of storage space. Pool size large backyard, Double Driveway easy park 4 Vehicle. Walking Distance to Top Rank Schools and Sheridan College.Surrounded by Parks, Trails, Golf Course,Community Center, Hospital, HWYs, Shopping and Restaurants. **** EXTRAS **** Furance 2019, Bathroom in Basement 2024.Fireplace As Is. (id:50886)
Property Details
| MLS® Number | W9235819 |
| Property Type | Single Family |
| Community Name | College Park |
| ParkingSpaceTotal | 5 |
Building
| BathroomTotal | 3 |
| BedroomsAboveGround | 3 |
| BedroomsTotal | 3 |
| Amenities | Fireplace(s) |
| Appliances | Water Heater, Garage Door Opener Remote(s), Dishwasher, Dryer, Refrigerator, Stove, Washer |
| BasementDevelopment | Finished |
| BasementType | N/a (finished) |
| ConstructionStyleAttachment | Detached |
| ConstructionStyleSplitLevel | Sidesplit |
| CoolingType | Central Air Conditioning |
| ExteriorFinish | Brick |
| FireplacePresent | Yes |
| FireplaceTotal | 1 |
| FoundationType | Insulated Concrete Forms |
| HalfBathTotal | 1 |
| HeatingFuel | Natural Gas |
| HeatingType | Forced Air |
| Type | House |
| UtilityWater | Municipal Water |
Parking
| Attached Garage |
Land
| Acreage | No |
| Sewer | Sanitary Sewer |
| SizeDepth | 115 Ft ,2 In |
| SizeFrontage | 57 Ft ,1 In |
| SizeIrregular | 57.1 X 115.19 Ft |
| SizeTotalText | 57.1 X 115.19 Ft |
Rooms
| Level | Type | Length | Width | Dimensions |
|---|---|---|---|---|
| Second Level | Primary Bedroom | 3.51 m | 4 m | 3.51 m x 4 m |
| Second Level | Bedroom 2 | 2.69 m | 4.19 m | 2.69 m x 4.19 m |
| Second Level | Bedroom 3 | 2.64 m | 3.1 m | 2.64 m x 3.1 m |
| Second Level | Bathroom | Measurements not available | ||
| Lower Level | Bathroom | Measurements not available | ||
| Lower Level | Recreational, Games Room | 4.37 m | 5 m | 4.37 m x 5 m |
| Main Level | Family Room | 5.41 m | 3 m | 5.41 m x 3 m |
| Main Level | Living Room | 4.42 m | 4.01 m | 4.42 m x 4.01 m |
| Main Level | Dining Room | 2.39 m | 3 m | 2.39 m x 3 m |
| Main Level | Kitchen | 2.91 m | 3.91 m | 2.91 m x 3.91 m |
| Main Level | Bathroom | -1.0 |
https://www.realtor.ca/real-estate/27242375/33-nadia-place-oakville-college-park-college-park
Interested?
Contact us for more information
Jason Chen
Salesperson
480 Eglinton Ave West #30, 106498
Mississauga, Ontario L5R 0G2
Kathy Wang
Salesperson
480 Eglinton Ave West #30, 106498
Mississauga, Ontario L5R 0G2








