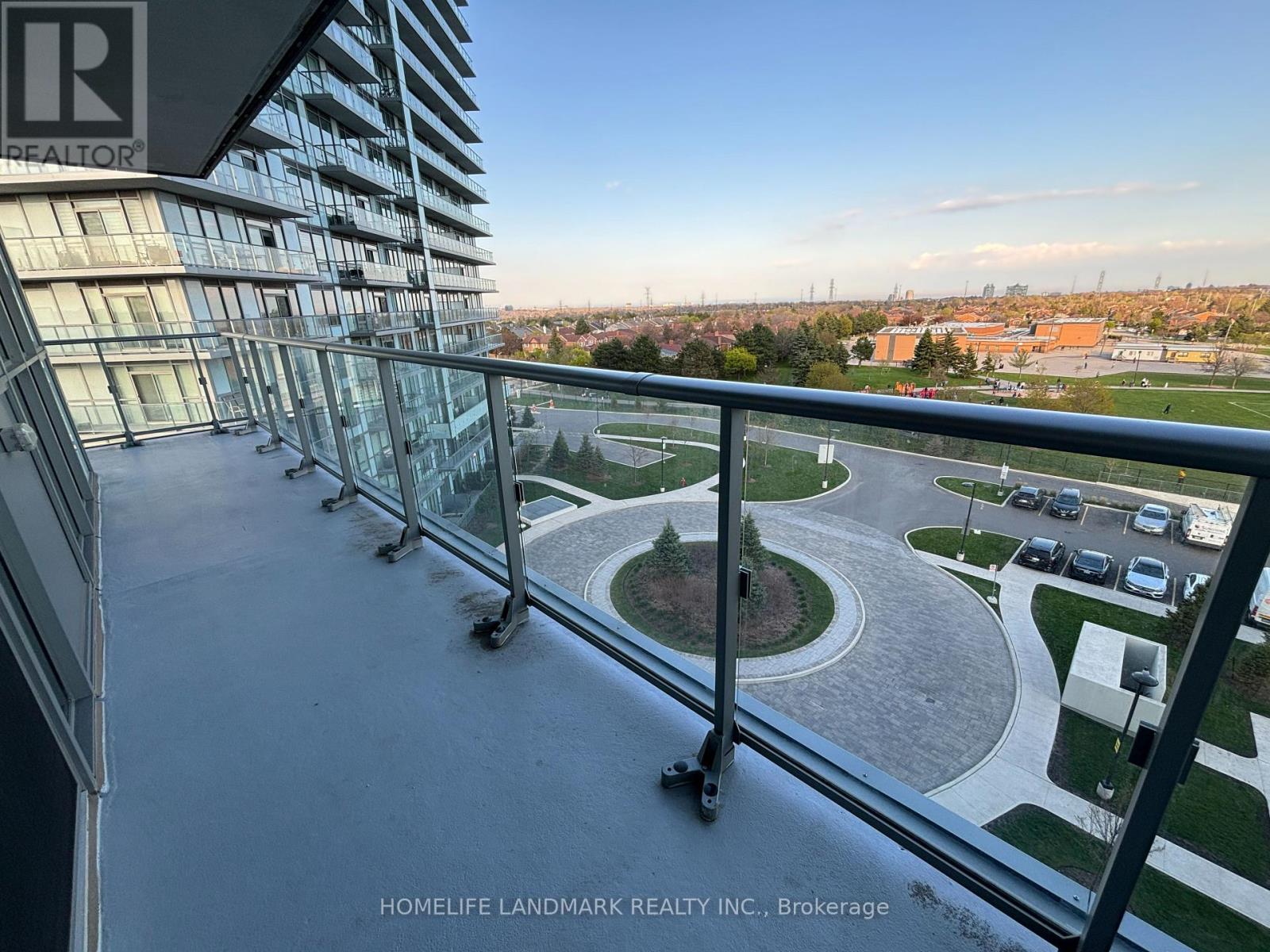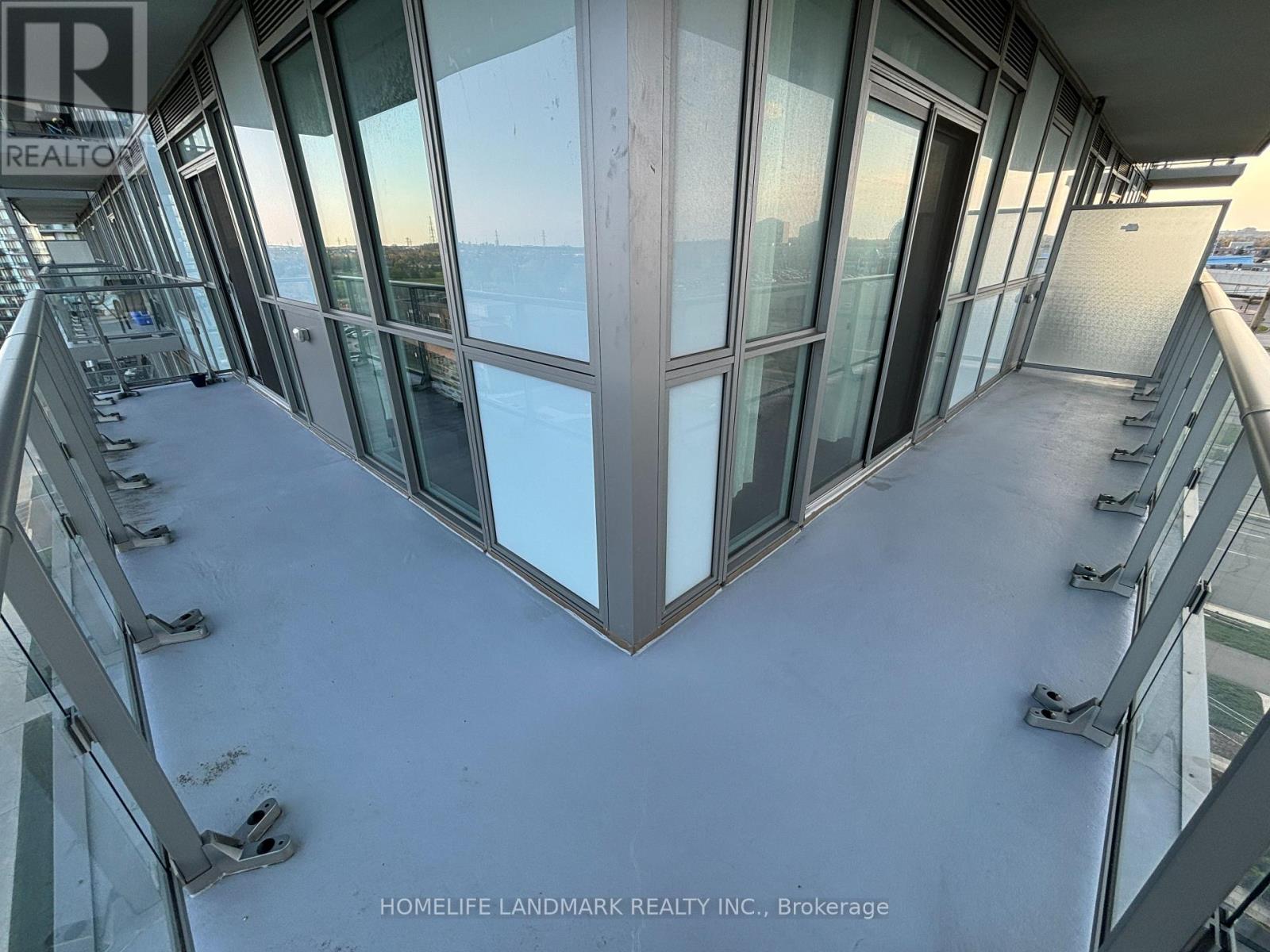604 - 4677 Glen Erin Drive Mississauga (Central Erin Mills), Ontario L5M 2E3
$749,900Maintenance, Common Area Maintenance, Heat, Insurance, Parking, Water
$721.66 Monthly
Maintenance, Common Area Maintenance, Heat, Insurance, Parking, Water
$721.66 MonthlyLarge 2+1, 2 Full Bath Condo Situated On 8 Acres Of Extensively Landscaped Grounds & Gardens, Conveniently located Close To Erin Mills Town Centre, L Shaped Huge Balcony Accessble From BothLiving/Master Br With Clear South/East Clear View, Floor To Ceiling Windows, 9"" Smooth Ceilings, Large Kitchen With Granite Counter, Centre Island, Stainless Steels Appliances, Wide Plank LaminateFlooring Throughout. 17,000Sqft Amenity: Indoor Pool, Steam Rooms & Saunas, Fitness Club,Library/Study Room, Rooftop Terrace With Bbqs And More. Walking Distance To Bus Terminal, Entertainment, Restaurants, Banks, Shoppings, Close To Hwy 403/401/407, UTM. Best School District: Credit Valley PS/John Fraser SS/St Aloysius Gonzaga. **** EXTRAS **** All Existing: Fridge, Stove, Dishwasher, Washer & Dryer, Electric Light Fixtures, Window Coverings,One parking, One Locker. (id:50886)
Property Details
| MLS® Number | W9235756 |
| Property Type | Single Family |
| Community Name | Central Erin Mills |
| CommunityFeatures | Pet Restrictions |
| Features | Balcony, Carpet Free |
| ParkingSpaceTotal | 1 |
Building
| BathroomTotal | 2 |
| BedroomsAboveGround | 2 |
| BedroomsBelowGround | 1 |
| BedroomsTotal | 3 |
| Amenities | Storage - Locker |
| CoolingType | Central Air Conditioning |
| ExteriorFinish | Concrete |
| FlooringType | Laminate |
| HeatingFuel | Natural Gas |
| HeatingType | Forced Air |
| Type | Apartment |
Parking
| Underground |
Land
| Acreage | No |
Rooms
| Level | Type | Length | Width | Dimensions |
|---|---|---|---|---|
| Main Level | Living Room | Measurements not available | ||
| Main Level | Dining Room | Measurements not available | ||
| Main Level | Kitchen | Measurements not available | ||
| Main Level | Primary Bedroom | Measurements not available | ||
| Main Level | Bedroom 2 | Measurements not available | ||
| Main Level | Den | Measurements not available |
Interested?
Contact us for more information
Joe Tu
Salesperson
1943 Ironoak Way #203
Oakville, Ontario L6H 3V7

































