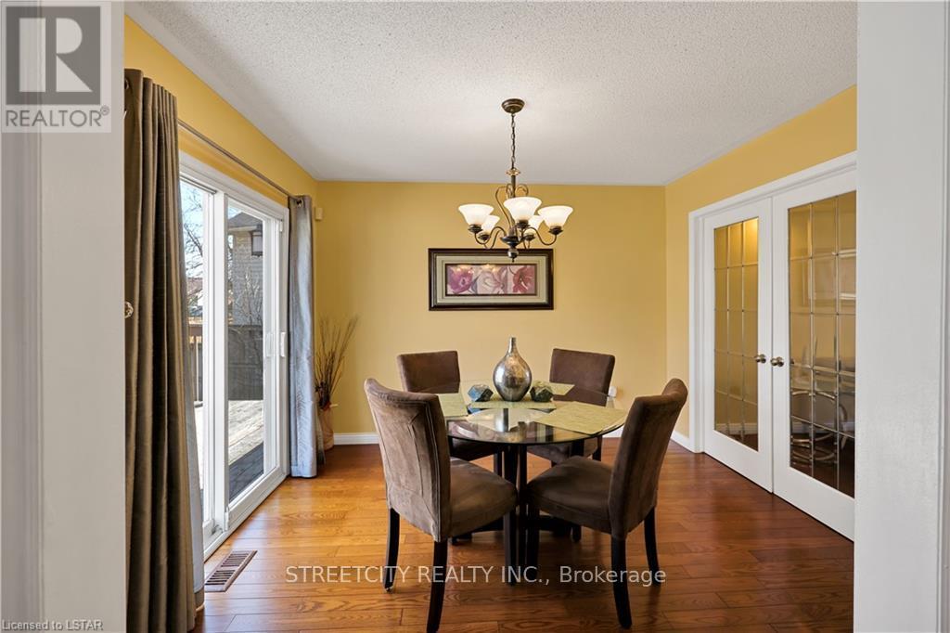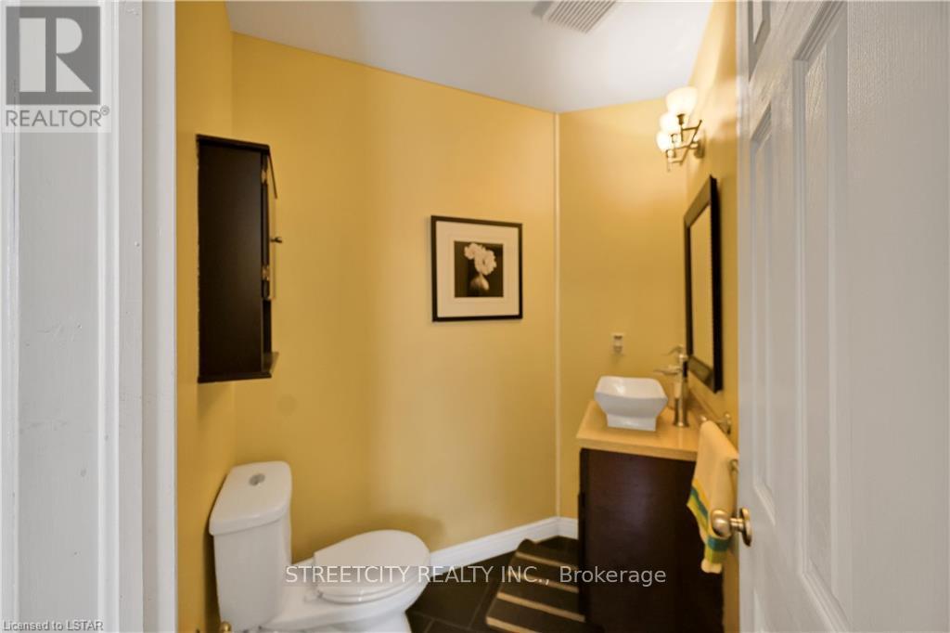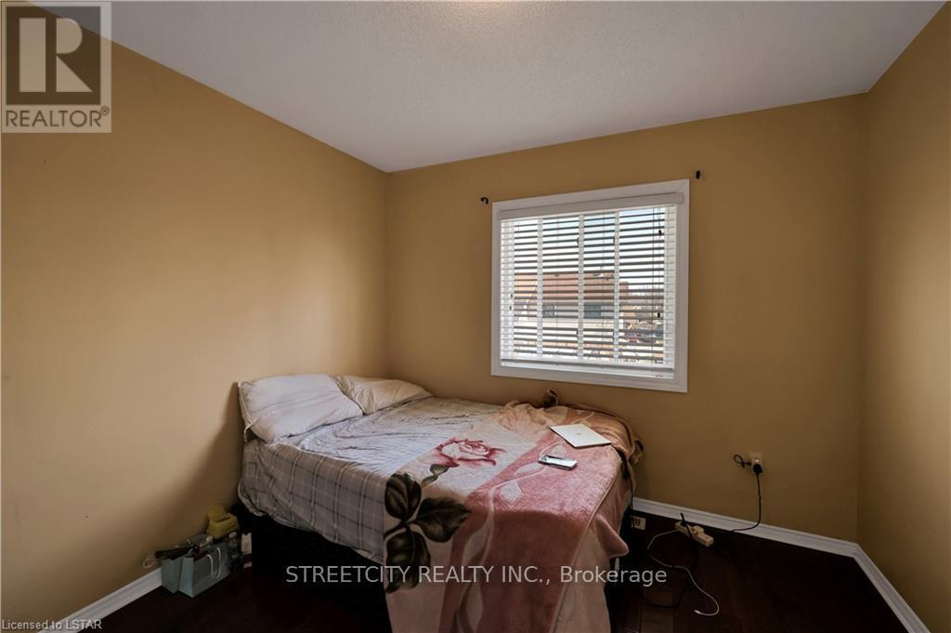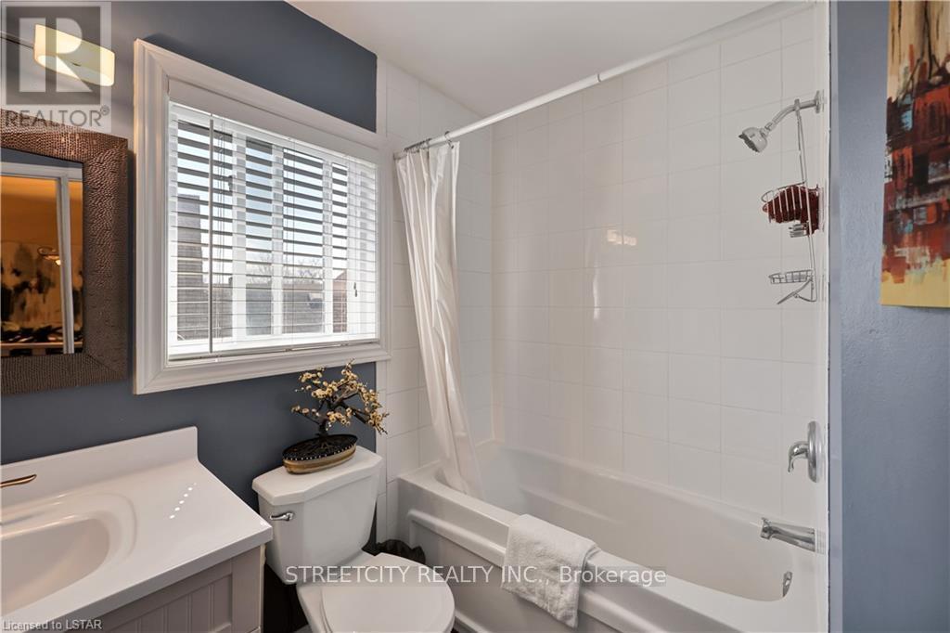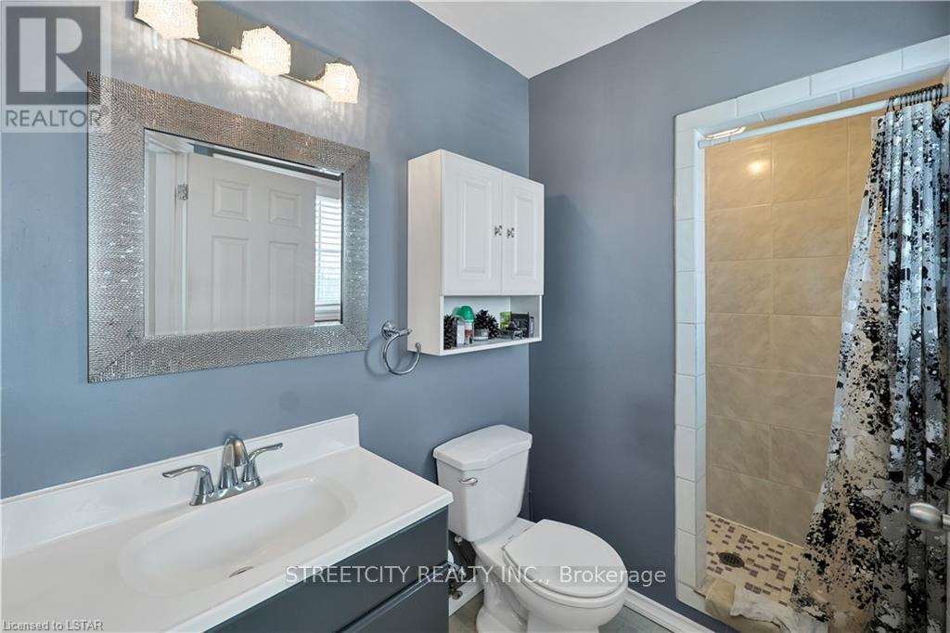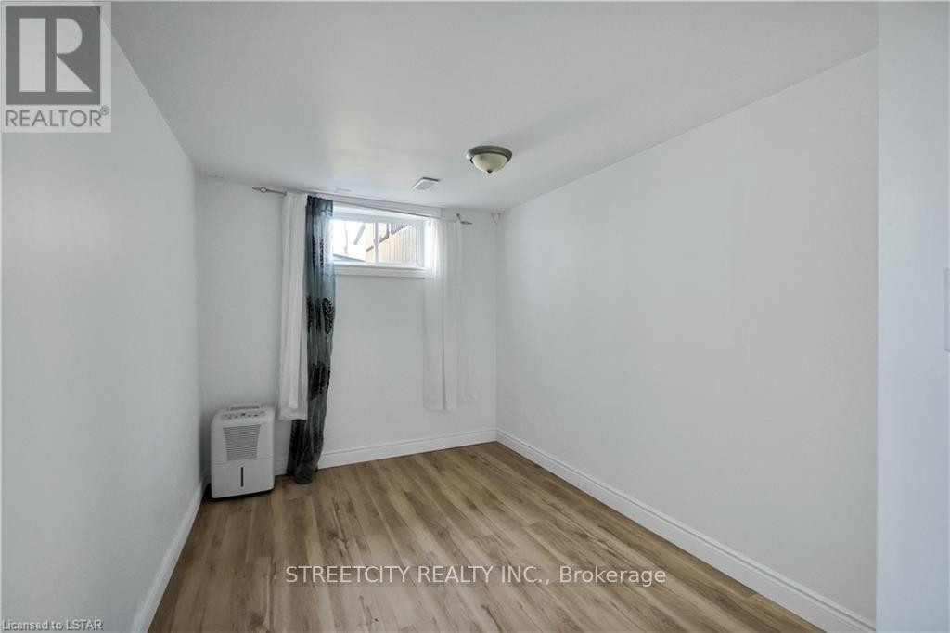85 Simms Court London, Ontario N5Z 5E7
$699,000
SOUTH LONDON BEAUTY!! This meticulously maintained 2 Story on a quiet cul-de-sac has so much to offer you. Features include 3+2 bedrooms separate entrance to a fully finished lower level perfect for a growing family. Bright open concept main level with gleaming hardwood floors, Kitchen w/ upgraded quartz countertops and marble backsplash. Formal dining area opening onto a large sundeck and fenced backyard. 2ndlevel spacious master bedroom with ensuite. Additional features: Updated Windows, Roof (2014 ) New Front Door (2014) Furnace (2016) Close to 401, shopping, and schools. This home offers a perfect blend of comfort and accessibility for families and individuals alike. Don't miss the opportunity to call this beautiful house your own! **** EXTRAS **** OFFERS WELCOME ANYTIME. (id:50886)
Property Details
| MLS® Number | X9235650 |
| Property Type | Single Family |
| Community Name | South T |
| Features | Sump Pump |
| ParkingSpaceTotal | 3 |
Building
| BathroomTotal | 3 |
| BedroomsAboveGround | 3 |
| BedroomsBelowGround | 2 |
| BedroomsTotal | 5 |
| Appliances | Dishwasher, Dryer, Range, Stove, Washer |
| BasementDevelopment | Finished |
| BasementType | N/a (finished) |
| ConstructionStyleAttachment | Detached |
| CoolingType | Central Air Conditioning |
| ExteriorFinish | Brick, Vinyl Siding |
| FoundationType | Concrete |
| HalfBathTotal | 1 |
| HeatingFuel | Natural Gas |
| HeatingType | Forced Air |
| StoriesTotal | 2 |
| Type | House |
Parking
| Attached Garage |
Land
| Acreage | No |
| Sewer | Sanitary Sewer |
| SizeDepth | 114 Ft |
| SizeFrontage | 25 Ft |
| SizeIrregular | 25 X 114.6 Ft ; 0.31 Ft X 112.24 Ft X 8.46 Ft X 114.60 |
| SizeTotalText | 25 X 114.6 Ft ; 0.31 Ft X 112.24 Ft X 8.46 Ft X 114.60|under 1/2 Acre |
Rooms
| Level | Type | Length | Width | Dimensions |
|---|---|---|---|---|
| Second Level | Primary Bedroom | 6.1 m | 4.08 m | 6.1 m x 4.08 m |
| Second Level | Bedroom 2 | 3.59 m | 3.29 m | 3.59 m x 3.29 m |
| Second Level | Bedroom 3 | 3.07 m | 3.32 m | 3.07 m x 3.32 m |
| Second Level | Bathroom | 2.2 m | 2.49 m | 2.2 m x 2.49 m |
| Second Level | Bathroom | 2.46 m | 1.24 m | 2.46 m x 1.24 m |
| Basement | Bedroom 3 | 3.08 m | 2.95 m | 3.08 m x 2.95 m |
| Basement | Recreational, Games Room | 4.87 m | 4.57 m | 4.87 m x 4.57 m |
| Basement | Bedroom 2 | 2.52 m | 4.38 m | 2.52 m x 4.38 m |
| Main Level | Dining Room | 3.07 m | 3.35 m | 3.07 m x 3.35 m |
| Main Level | Kitchen | 3.62 m | 4.26 m | 3.62 m x 4.26 m |
| Main Level | Living Room | 4.75 m | 4.96 m | 4.75 m x 4.96 m |
| Main Level | Bathroom | 1.88 m | 2.1 m | 1.88 m x 2.1 m |
https://www.realtor.ca/real-estate/27241915/85-simms-court-london-south-t
Interested?
Contact us for more information
Samarjeet Bhattal
Salesperson
519 York Street
London, Ontario N6B 1R4












