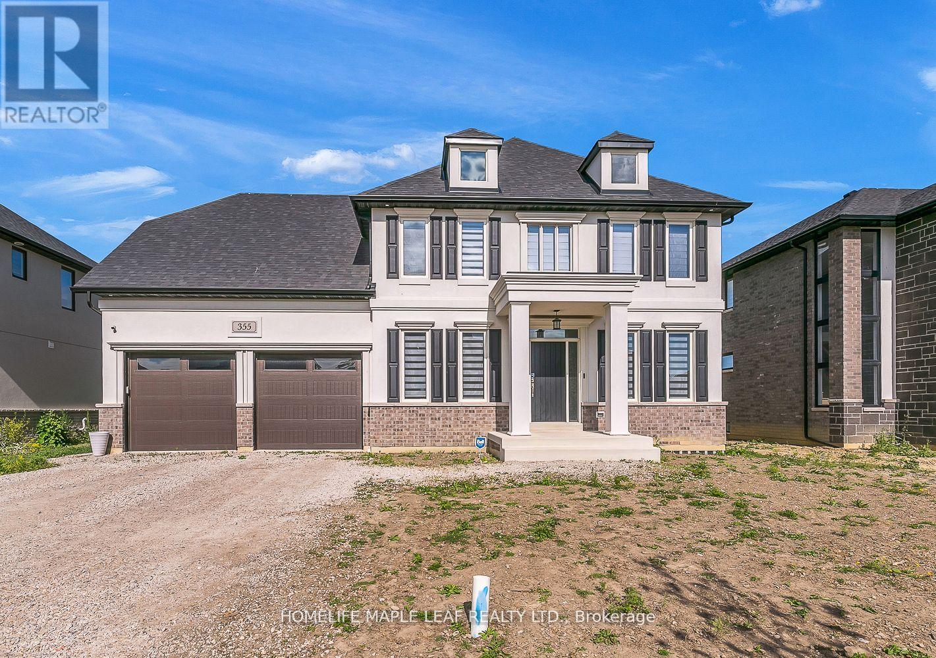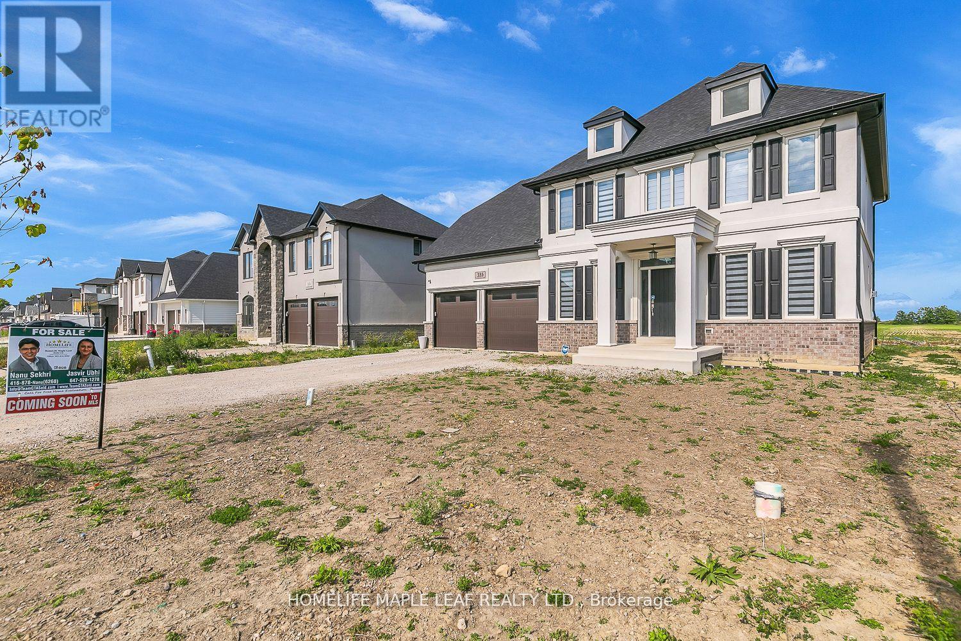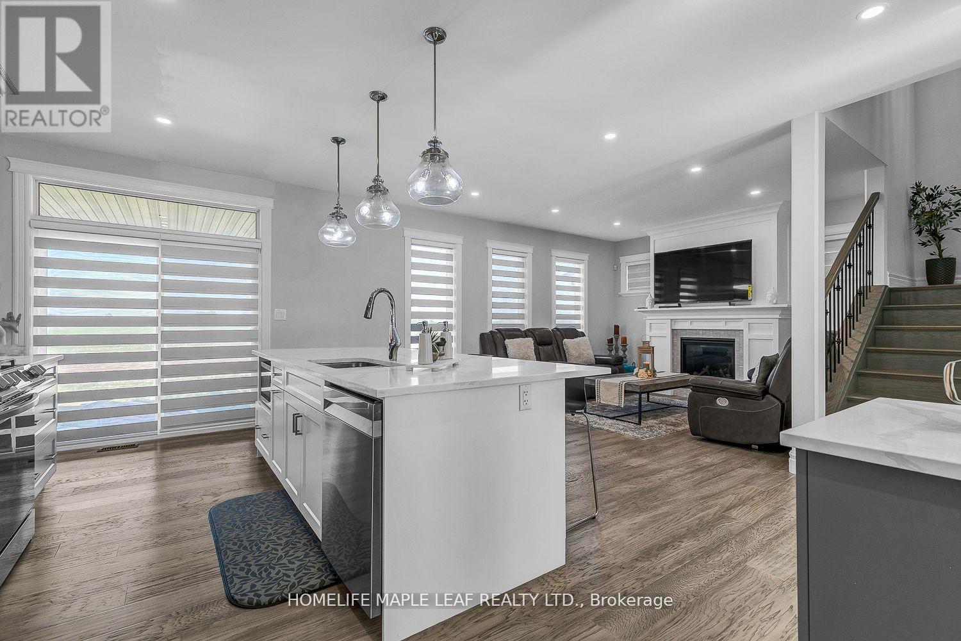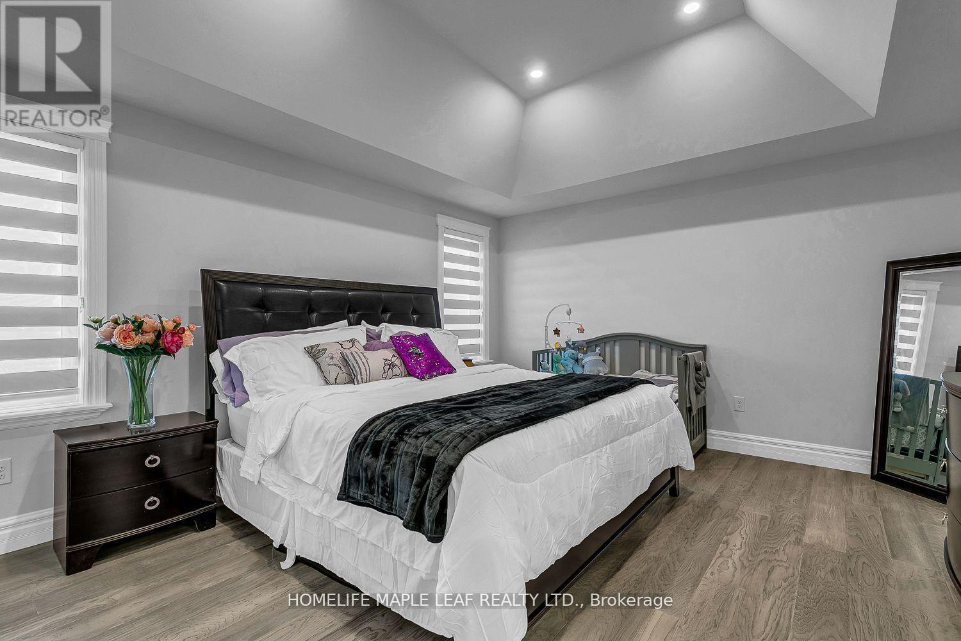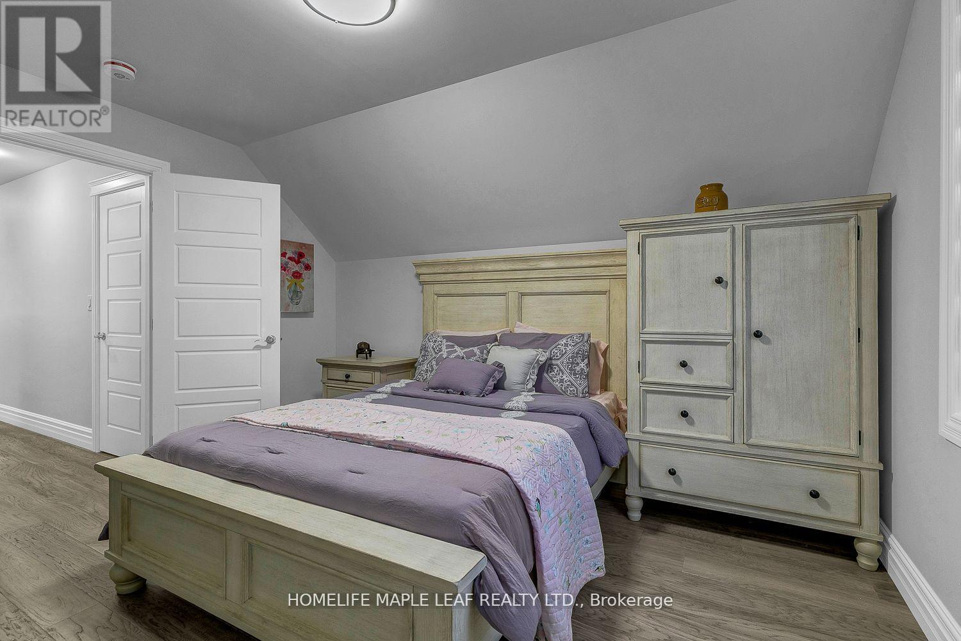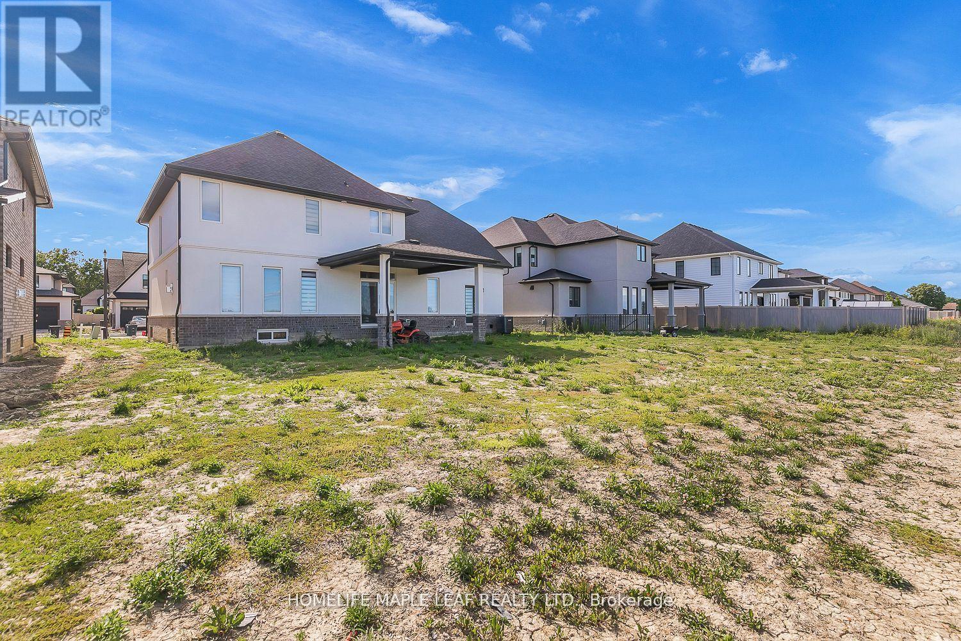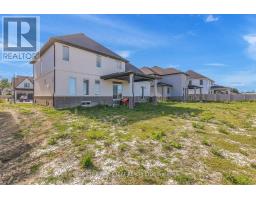355 Christine Avenue W Lakeshore, Ontario N0R 1A0
$949,999
Welcome To 355 Christine Ave, 3 Years Old Luxurious 2 Storey Home By Lakeland Homes Where Living Meets Entertainment! Brand New Driveway And Patio With Beautiful Landscape. Few Minutes Away From Lakeview park And Marina. This Beautiful House Features 4 Bedrooms and 2.5 Baths. Main Level Featuring Large Upgraded Kitchen W/Island & W/I Pantry And Great Room W/Fireplace. Formal Living & Formal Dining Room. Covered back Porch, Second Level Offers A Primary Bedroom With A Huge Walk-In Closet Along With Separate Closet For Storage And Elegant Upgraded 5 Pc Ensuite Included Jacuzzi, Three Good Sized Bedrooms With W/I Closets, a 4 PC Bathroom, Wooden Flooring Throughout The House, No Carpet. Wainscoting Main Level. Smooth Ceiling The Entire House. Basement has A Lot Of Potential & Waiting For Your Imagination To Be Laid Out. Must Visit To See A Gem With Lots Of Upgrades. (id:50886)
Property Details
| MLS® Number | X9235948 |
| Property Type | Single Family |
| AmenitiesNearBy | Marina, Park, Place Of Worship, Schools |
| ParkingSpaceTotal | 6 |
| PoolType | Above Ground Pool |
Building
| BathroomTotal | 3 |
| BedroomsAboveGround | 4 |
| BedroomsTotal | 4 |
| Appliances | Blinds, Dishwasher, Dryer, Microwave, Range, Refrigerator, Stove, Washer |
| BasementType | Full |
| ConstructionStyleAttachment | Detached |
| CoolingType | Central Air Conditioning |
| ExteriorFinish | Brick, Stucco |
| FireplacePresent | Yes |
| FoundationType | Concrete |
| HalfBathTotal | 1 |
| HeatingFuel | Natural Gas |
| HeatingType | Forced Air |
| StoriesTotal | 2 |
| Type | House |
| UtilityWater | Municipal Water |
Parking
| Garage |
Land
| Acreage | No |
| LandAmenities | Marina, Park, Place Of Worship, Schools |
| Sewer | Sanitary Sewer |
| SizeDepth | 114 Ft |
| SizeFrontage | 60 Ft |
| SizeIrregular | 60.22 X 114.45 Ft |
| SizeTotalText | 60.22 X 114.45 Ft|under 1/2 Acre |
| ZoningDescription | Residential |
Rooms
| Level | Type | Length | Width | Dimensions |
|---|---|---|---|---|
| Second Level | Primary Bedroom | 4.57 m | 3.96 m | 4.57 m x 3.96 m |
| Second Level | Bedroom 2 | 3.05 m | 3.05 m | 3.05 m x 3.05 m |
| Second Level | Bedroom 3 | 3.05 m | 3.05 m | 3.05 m x 3.05 m |
| Second Level | Bedroom 4 | 3.96 m | 3.35 m | 3.96 m x 3.35 m |
| Main Level | Kitchen | 3.05 m | 5.49 m | 3.05 m x 5.49 m |
| Main Level | Living Room | 3.05 m | 3.05 m | 3.05 m x 3.05 m |
| Main Level | Great Room | 5.18 m | 3.96 m | 5.18 m x 3.96 m |
| Main Level | Dining Room | 3.05 m | 3.96 m | 3.05 m x 3.96 m |
| Main Level | Mud Room | 2.74 m | 2.44 m | 2.74 m x 2.44 m |
https://www.realtor.ca/real-estate/27242902/355-christine-avenue-w-lakeshore
Interested?
Contact us for more information
Jasvir Kaur Ubhi
Salesperson
80 Eastern Avenue #3
Brampton, Ontario L6W 1X9



