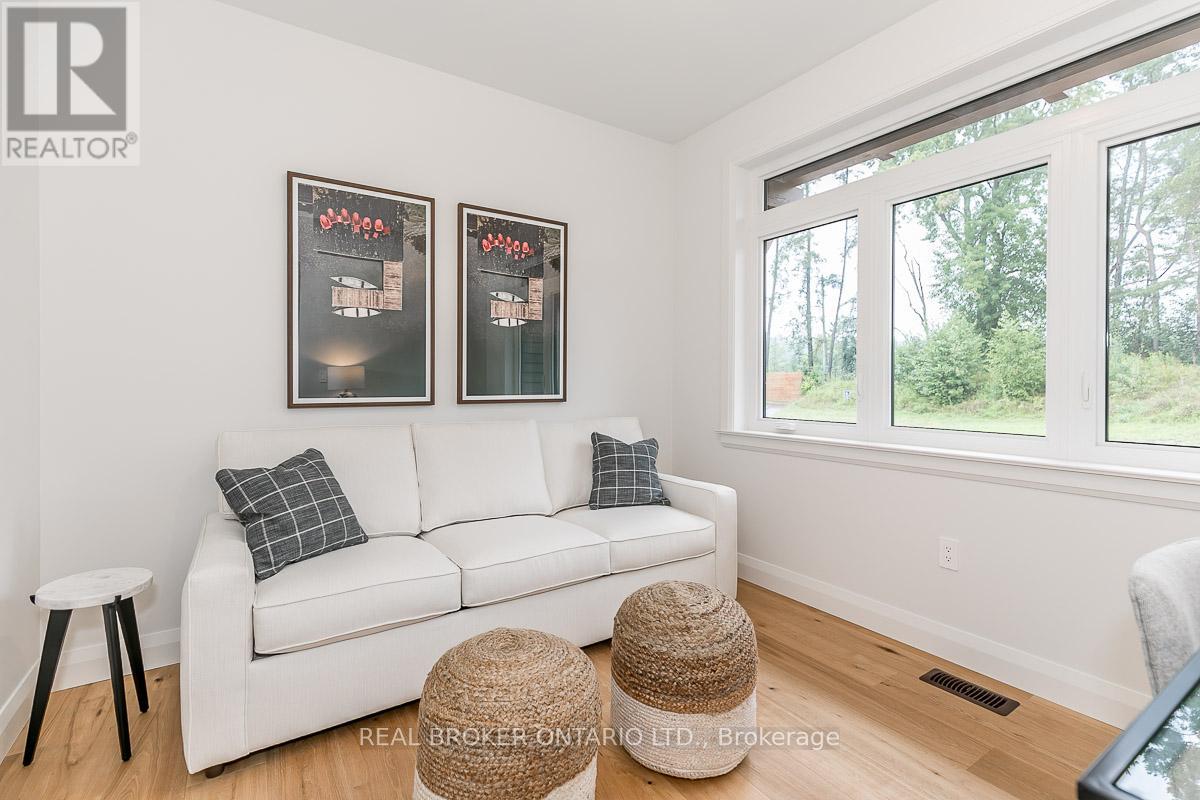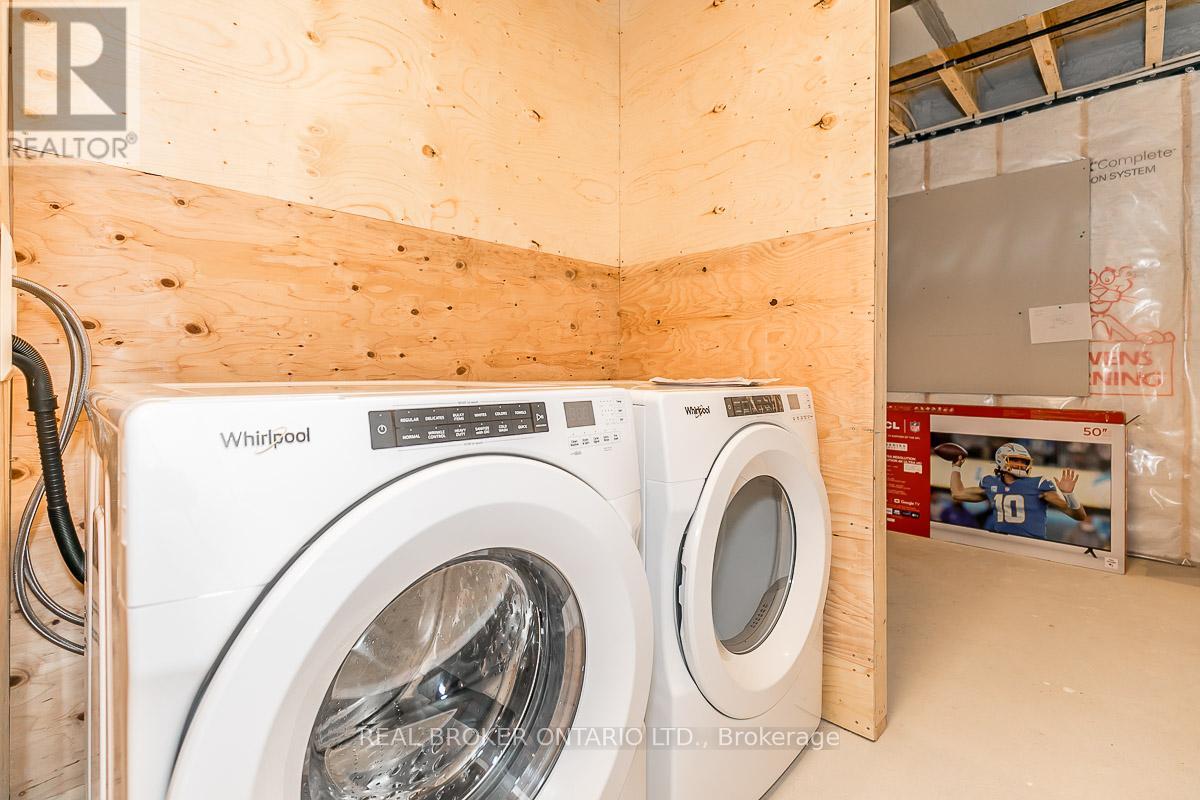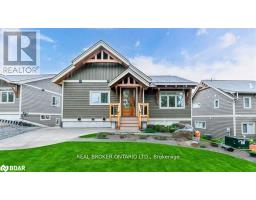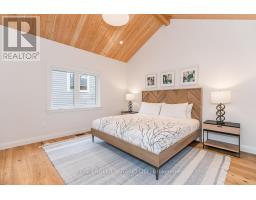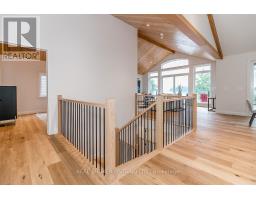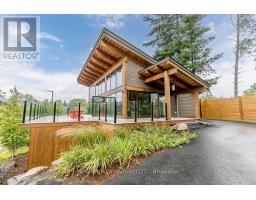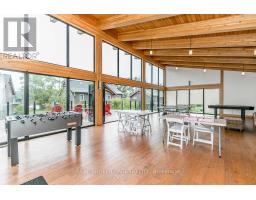8 - 1841 Muskoka Road 118 W Bracebridge, Ontario P1L 1W8
$1,999,999Maintenance, Heat, Electricity, Water, Common Area Maintenance, Parking, Insurance
$1,300 Monthly
Maintenance, Heat, Electricity, Water, Common Area Maintenance, Parking, Insurance
$1,300 Monthly*OVERVIEW* - Brand New Built. The Villas of Muskoka is an exclusive, four-season, villa resort community located between Port Carling and Bracebridge in Muskoka on Beautiful Lake Muskoka. Private South-facing property. Finished 2,400 Sqft - 3 Bedrooms+ Den - 4 Full Baths. *INTERIOR* Bright Open-concept fully-equipped kitchen and dining, walkout to a private deck with porch. Custom entertaining kitchen. 2 large living rooms with gas fireplace and granite stone. In-suite washer/dryer. 2 Master Ensuite 3-piece baths and additional 2 full baths. Large vaulted ceilings and hardwood floors throughout. *EXTERIOR* Resort lifestyle amenities. Walk out to the patio with outdoor furniture. Private deck to enjoy the views of Lake Muskoka and all-day sunshine! Lower level walkout to private Timber Truss Porch. The property has a beach, kayaks, canoes, paddle boards, summer and winter sports facilities, and docking. *NOTABLE* Fully managed rental program. Villas have fully equipped kitchens, linens, towels, BBQs, and all furniture. Good Proximity to the Highway, Beaches & Trails. Bring your family and friends and enjoy the Muskoka Life. Conveniently located off HWY 118 between Bracebridge and Port Carling. (id:50886)
Property Details
| MLS® Number | X9235855 |
| Property Type | Single Family |
| CommunityFeatures | Pet Restrictions |
| Features | Balcony |
| ParkingSpaceTotal | 2 |
| ViewType | Direct Water View |
Building
| BathroomTotal | 4 |
| BedroomsAboveGround | 3 |
| BedroomsTotal | 3 |
| ArchitecturalStyle | Bungalow |
| BasementFeatures | Walk Out |
| BasementType | Full |
| ConstructionStyleAttachment | Detached |
| CoolingType | Central Air Conditioning |
| ExteriorFinish | Wood |
| FireplacePresent | Yes |
| HeatingFuel | Propane |
| HeatingType | Forced Air |
| StoriesTotal | 1 |
| Type | House |
Land
| AccessType | Year-round Access, Private Docking, Highway Access |
| Acreage | No |
Rooms
| Level | Type | Length | Width | Dimensions |
|---|---|---|---|---|
| Lower Level | Recreational, Games Room | 5.18 m | 4.7 m | 5.18 m x 4.7 m |
| Lower Level | Bedroom | 3.05 m | 4.06 m | 3.05 m x 4.06 m |
| Main Level | Bathroom | Measurements not available | ||
| Main Level | Primary Bedroom | 3.91 m | 4.24 m | 3.91 m x 4.24 m |
| Main Level | Bathroom | Measurements not available | ||
| Main Level | Kitchen | 4.8 m | 6.6 m | 4.8 m x 6.6 m |
| Main Level | Living Room | 6.22 m | 5.31 m | 6.22 m x 5.31 m |
| Main Level | Den | 3.17 m | 3.3 m | 3.17 m x 3.3 m |
| Main Level | Foyer | 3.4 m | 2.46 m | 3.4 m x 2.46 m |
| Other | Bathroom | Measurements not available | ||
| Other | Bathroom | Measurements not available | ||
| Other | Bedroom | 3.23 m | 4.09 m | 3.23 m x 4.09 m |
https://www.realtor.ca/real-estate/27242633/8-1841-muskoka-road-118-w-bracebridge
Interested?
Contact us for more information
Craig Strachan
Salesperson
130 King St W Unit 1900h, 106631
Toronto, Ontario M5X 1E3
Sean Wilkinson
Salesperson
130 King St W Unit 1900h, 106631
Toronto, Ontario M5X 1E3



















