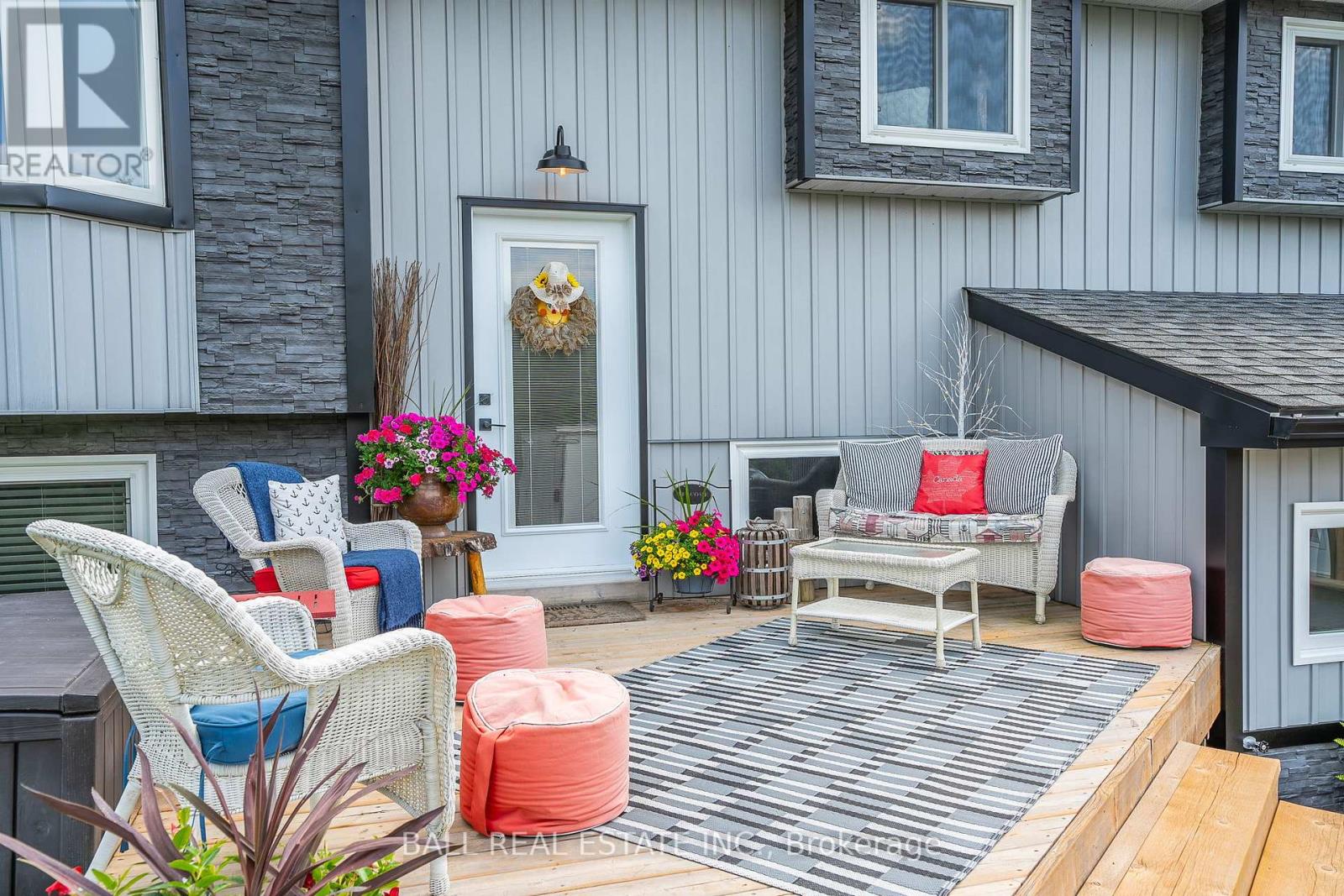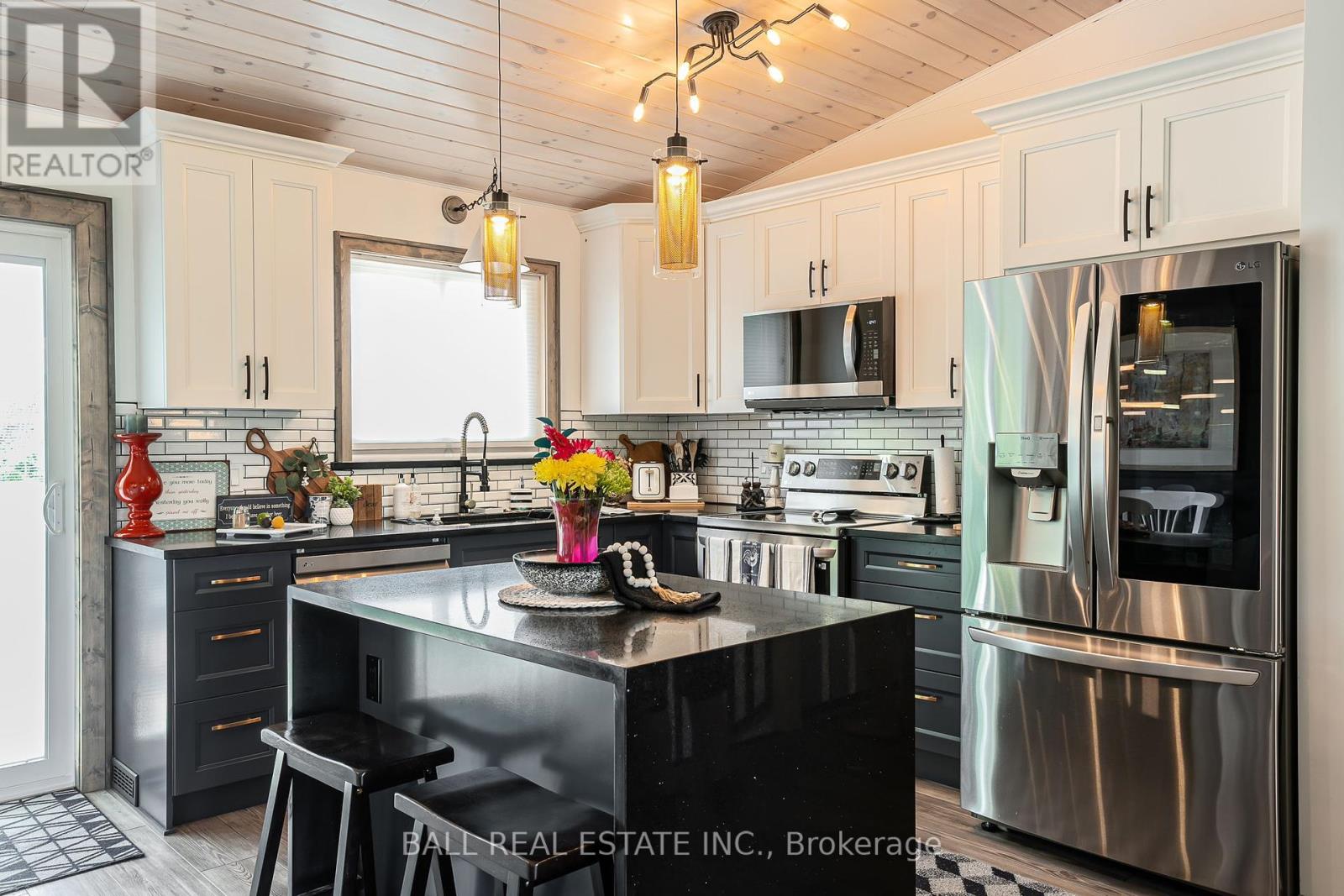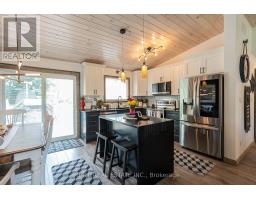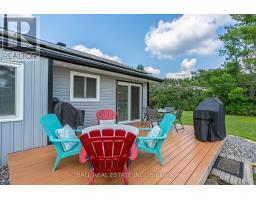1616 Horseshoe Lake Road Minden Hills, Ontario K0M 2K0
$799,900
Swimming! Kayaking! Golf! Hiking! Boating! Snowmobiling! ATVing! Painting! Arts courses! Home based business! If you enjoy any of these hobbies or need an in-home office, then this is the home for you. One of a kind, this property offers an opportunity for multi-generational living and has undergone extensive renovations. Enter the foyer and you will immediately notice the custom overhead light fixtures. The open concept kitchen/dining room accesses a private back deck constructed with Trex decking. All appliances are new with high end features including sensor activated lighting in the fridge and stove. Finishes are top of the line with quartz kitchen counter tops, solid wood custom cabinetry in modern colour accents, and white-washed tongue and groove pine vaulted ceilings. The large bay window in the living room opens the room to light which accents the unique wall covering in the dining area. Newer windows and new patio doors with in-glass blinds offer maintenance free views. Custom window coverings in the kitchen and bathroom were selected for their privacy features/sun shade combinations. A large 4 piece bathroom includes an Ultra Bain air therapy bathtub and spacious shower. Windows have been capped in vinyl to eliminate moisture damage. Relax in the evenings in the tub and enjoy a view of open farm fields and night sky. Both bedrooms on the main level are very generously sized. On the lower level you will find a fully finished separate living unit, complete with kitchen, living room with wood stove, large bedroom with spacious walk in closet or office area, and a 4 piece bathroom that accesses a steam sauna. The home is outfitted with on demand hot water, and the rooftop solar panels provide contracted income monthly. Every finish and detail in this home has been thought out and completed with exceptional workmanship. This home is situated just minutes outside of Minden and is a short 3 minute drive to a small public beach and boat launch. (id:50886)
Open House
This property has open houses!
11:00 am
Ends at:1:00 pm
Property Details
| MLS® Number | X9235780 |
| Property Type | Single Family |
| AmenitiesNearBy | Beach, Park |
| CommunityFeatures | School Bus |
| Features | Country Residential, Solar Equipment, Sauna |
| ParkingSpaceTotal | 6 |
| Structure | Shed, Workshop |
Building
| BathroomTotal | 2 |
| BedroomsAboveGround | 2 |
| BedroomsBelowGround | 1 |
| BedroomsTotal | 3 |
| Appliances | Water Heater - Tankless, Dryer, Refrigerator, Stove, Washer |
| BasementDevelopment | Finished |
| BasementFeatures | Apartment In Basement, Walk Out |
| BasementType | N/a (finished) |
| ConstructionStyleSplitLevel | Backsplit |
| CoolingType | Central Air Conditioning |
| ExteriorFinish | Vinyl Siding |
| FireplacePresent | Yes |
| FoundationType | Block |
| HeatingFuel | Propane |
| HeatingType | Forced Air |
| Type | House |
Land
| Acreage | No |
| LandAmenities | Beach, Park |
| Sewer | Septic System |
| SizeFrontage | 257 M |
| SizeIrregular | 257 X 278 Acre |
| SizeTotalText | 257 X 278 Acre|1/2 - 1.99 Acres |
| ZoningDescription | Ru |
Rooms
| Level | Type | Length | Width | Dimensions |
|---|---|---|---|---|
| Lower Level | Utility Room | 2.95 m | 1.98 m | 2.95 m x 1.98 m |
| Lower Level | Kitchen | 3.56 m | 1.96 m | 3.56 m x 1.96 m |
| Lower Level | Living Room | 3.56 m | 3.05 m | 3.56 m x 3.05 m |
| Lower Level | Bedroom | 4.37 m | 3.4 m | 4.37 m x 3.4 m |
| Lower Level | Other | 3.66 m | 2.13 m | 3.66 m x 2.13 m |
| Lower Level | Bathroom | 2.95 m | 1.98 m | 2.95 m x 1.98 m |
| Main Level | Kitchen | 5.05 m | 3.45 m | 5.05 m x 3.45 m |
| Main Level | Living Room | 4.93 m | 3.61 m | 4.93 m x 3.61 m |
| Main Level | Bedroom | 5.49 m | 3.53 m | 5.49 m x 3.53 m |
| Main Level | Bedroom | 3.66 m | 3.3 m | 3.66 m x 3.3 m |
| Main Level | Bathroom | 3.91 m | 2.34 m | 3.91 m x 2.34 m |
Utilities
| Sewer | Installed |
https://www.realtor.ca/real-estate/27242535/1616-horseshoe-lake-road-minden-hills
Interested?
Contact us for more information
Adele Barry
Salesperson
Dagmar Boettcher
Broker

















































































