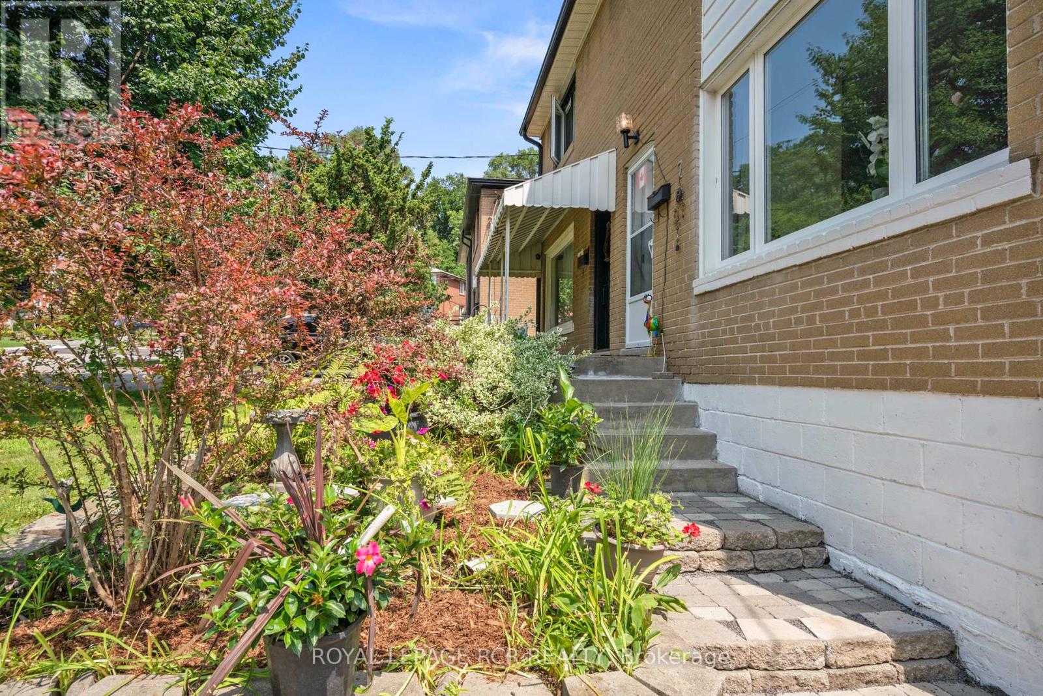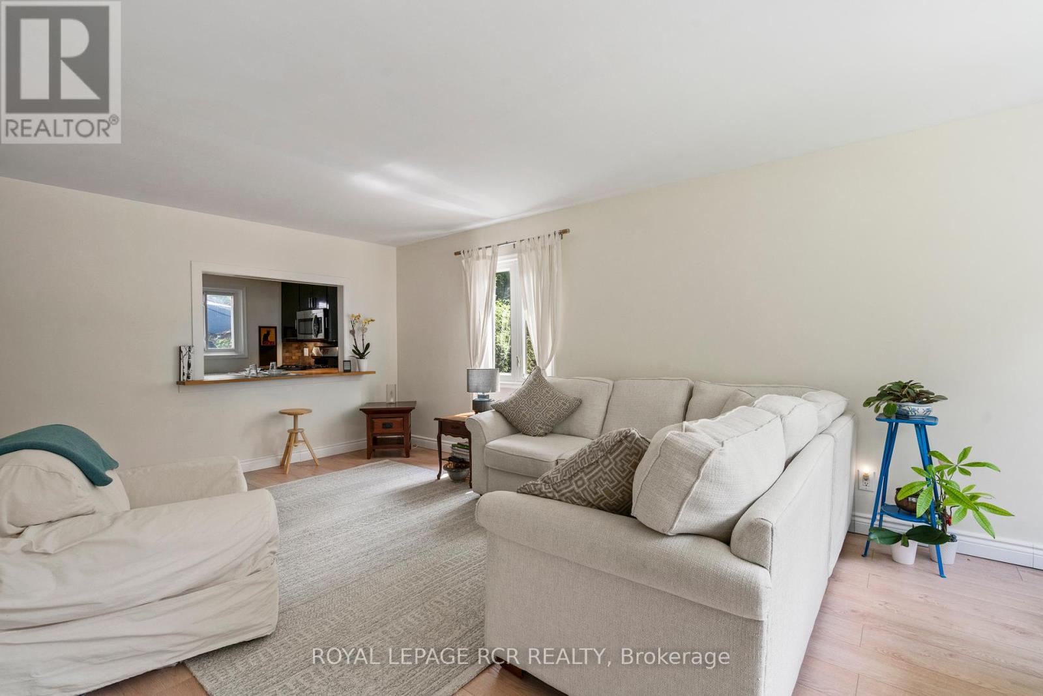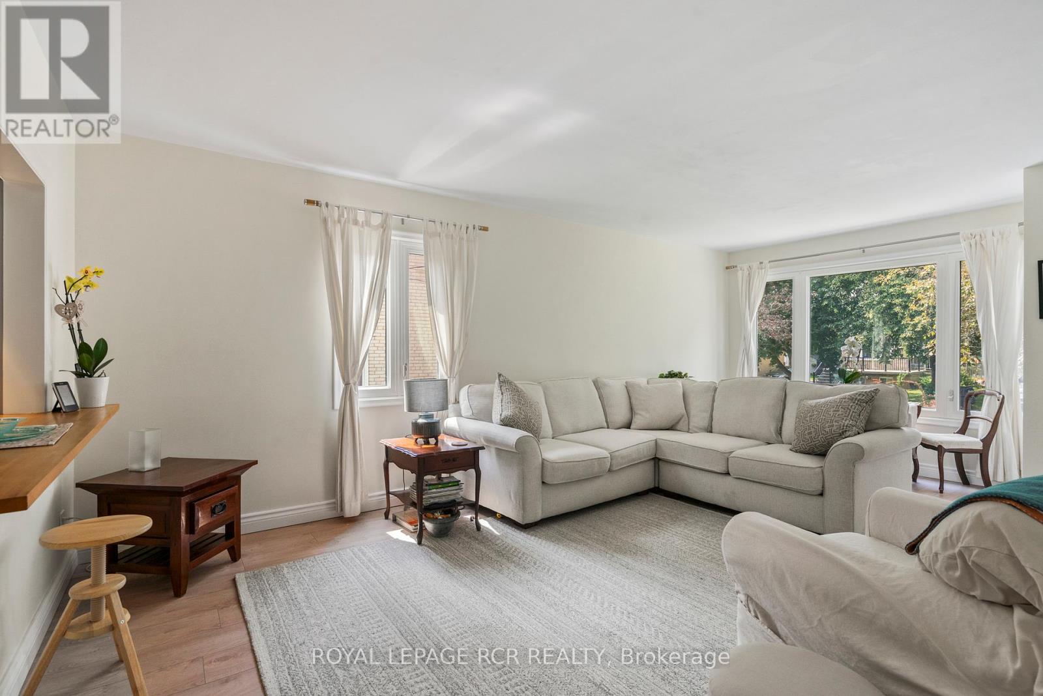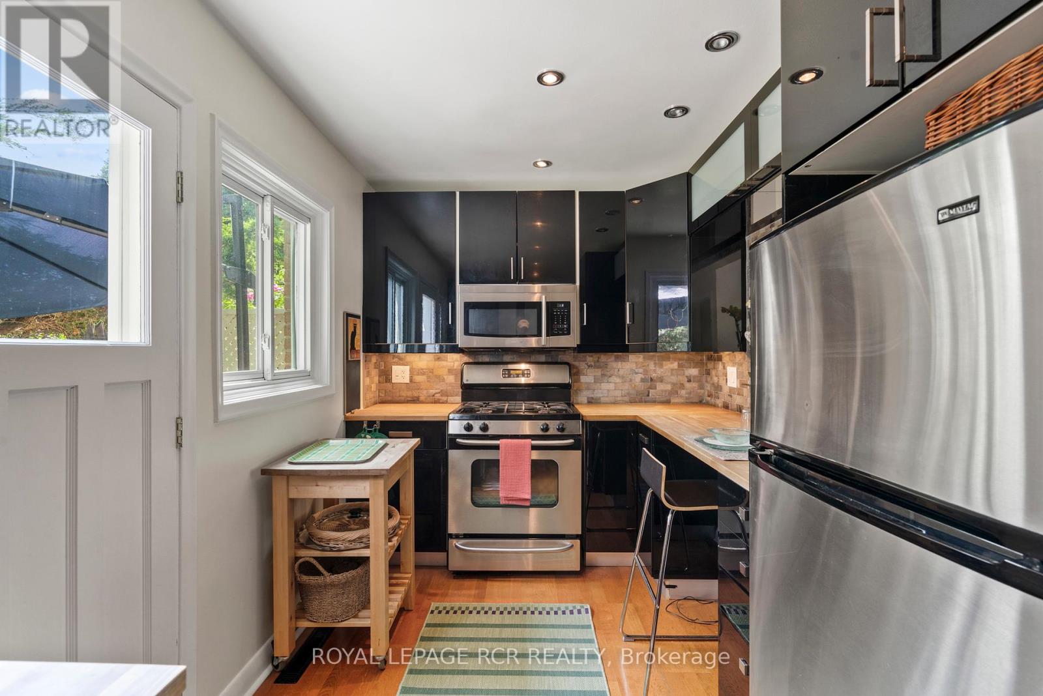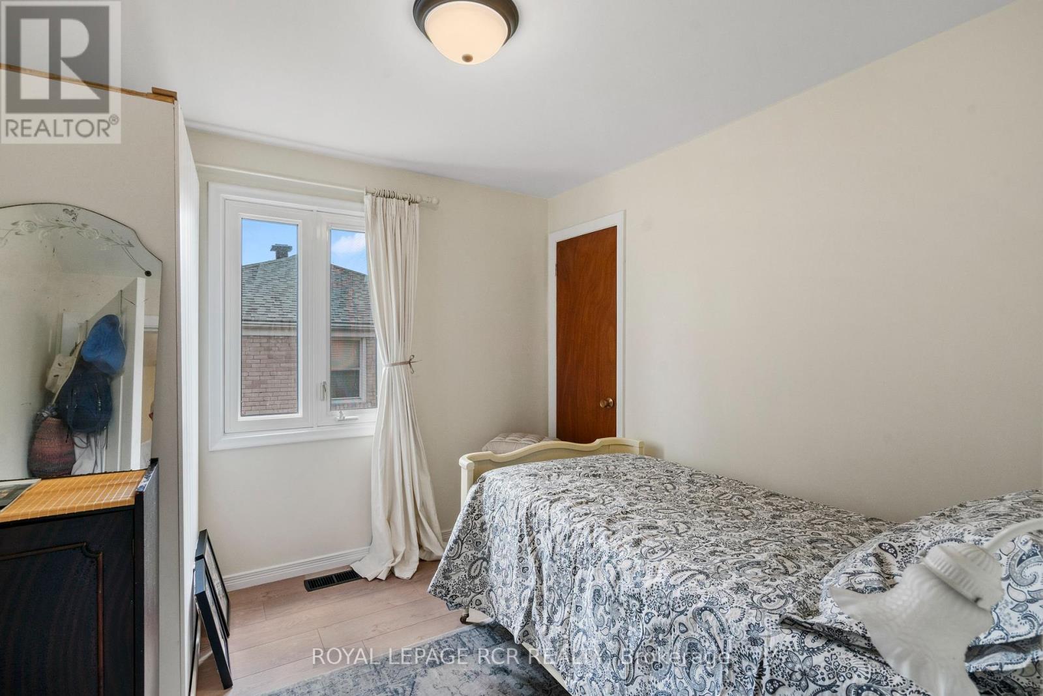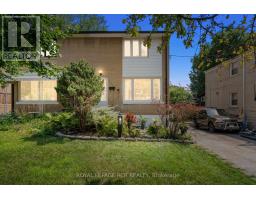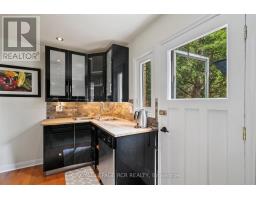7 Kentucky Avenue Toronto (Lambton Baby Point), Ontario M6S 2N6
$1,299,999
Discover this truly unique enclave, affectionately known as ""The Valley"", just north of prestigious Baby Point & Bloor West Village. Embrace a lifestyle in this family friendly neighborhood, which encompasses lovely walking/biking trails of the Humber River Park system. This beautifully maintained and updated 3 bedroom semi boasts partial open-concept kitchen/living/dining room. Walk out to a cozy deck that overlooks a lush, picturesque garden with gorgeous perennial plants on a spacious 120' lot. Reside in this darling, spotless, sundrenched home featuring updated flooring, windows, roof, high efficiency furnace, and relaxing finished rec room. Quick access to shopping, public transit, parks and schools. All this could be yours to enjoy! (id:50886)
Property Details
| MLS® Number | W9236279 |
| Property Type | Single Family |
| Community Name | Lambton Baby Point |
| AmenitiesNearBy | Public Transit, Schools |
| Features | Conservation/green Belt |
| ParkingSpaceTotal | 4 |
| Structure | Deck |
Building
| BathroomTotal | 2 |
| BedroomsAboveGround | 3 |
| BedroomsTotal | 3 |
| Appliances | Water Heater, Dishwasher, Dryer, Microwave, Refrigerator, Stove, Washer |
| BasementDevelopment | Partially Finished |
| BasementType | N/a (partially Finished) |
| ConstructionStyleAttachment | Semi-detached |
| CoolingType | Central Air Conditioning |
| ExteriorFinish | Brick |
| FlooringType | Laminate, Carpeted |
| FoundationType | Block |
| HalfBathTotal | 1 |
| HeatingFuel | Natural Gas |
| HeatingType | Forced Air |
| StoriesTotal | 2 |
| Type | House |
| UtilityWater | Municipal Water |
Land
| Acreage | No |
| LandAmenities | Public Transit, Schools |
| Sewer | Sanitary Sewer |
| SizeDepth | 120 Ft ,2 In |
| SizeFrontage | 27 Ft ,6 In |
| SizeIrregular | 27.54 X 120.19 Ft |
| SizeTotalText | 27.54 X 120.19 Ft |
| SurfaceWater | River/stream |
Rooms
| Level | Type | Length | Width | Dimensions |
|---|---|---|---|---|
| Second Level | Primary Bedroom | 3.93 m | 2.71 m | 3.93 m x 2.71 m |
| Second Level | Bedroom 2 | 2.86 m | 2.7 m | 2.86 m x 2.7 m |
| Second Level | Bedroom 3 | 3.09 m | 2.84 m | 3.09 m x 2.84 m |
| Basement | Recreational, Games Room | 4.76 m | 3.62 m | 4.76 m x 3.62 m |
| Basement | Laundry Room | 4.01 m | 3.5 m | 4.01 m x 3.5 m |
| Main Level | Kitchen | 4.64 m | 2.32 m | 4.64 m x 2.32 m |
| Main Level | Living Room | 6.24 m | 3.69 m | 6.24 m x 3.69 m |
| Main Level | Dining Room | 6.24 m | 3.69 m | 6.24 m x 3.69 m |
Interested?
Contact us for more information
Janet Hess
Salesperson



