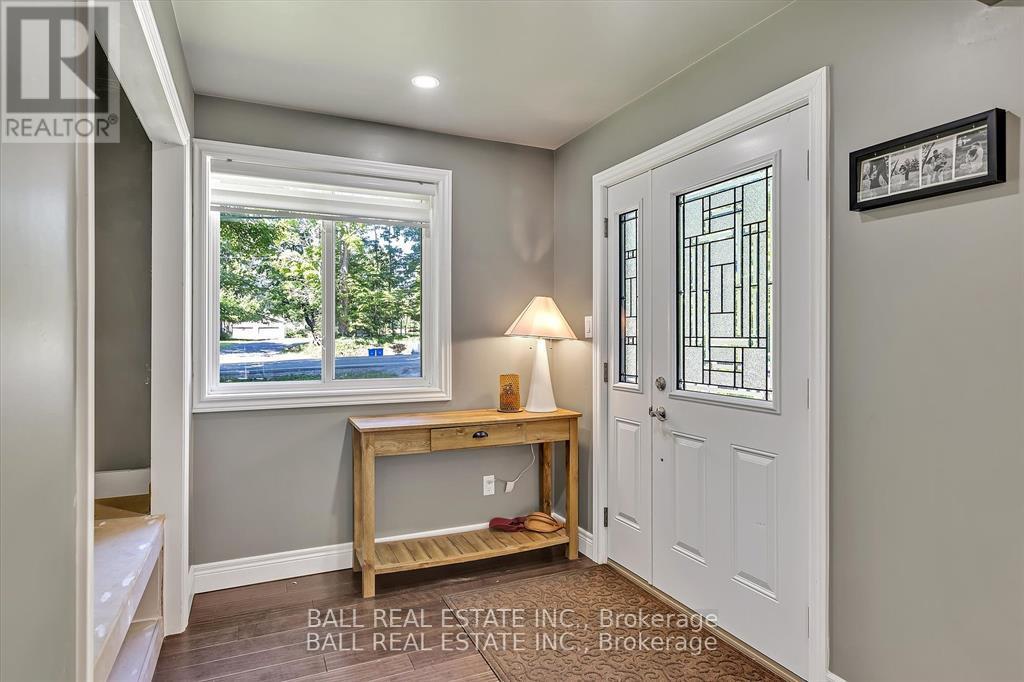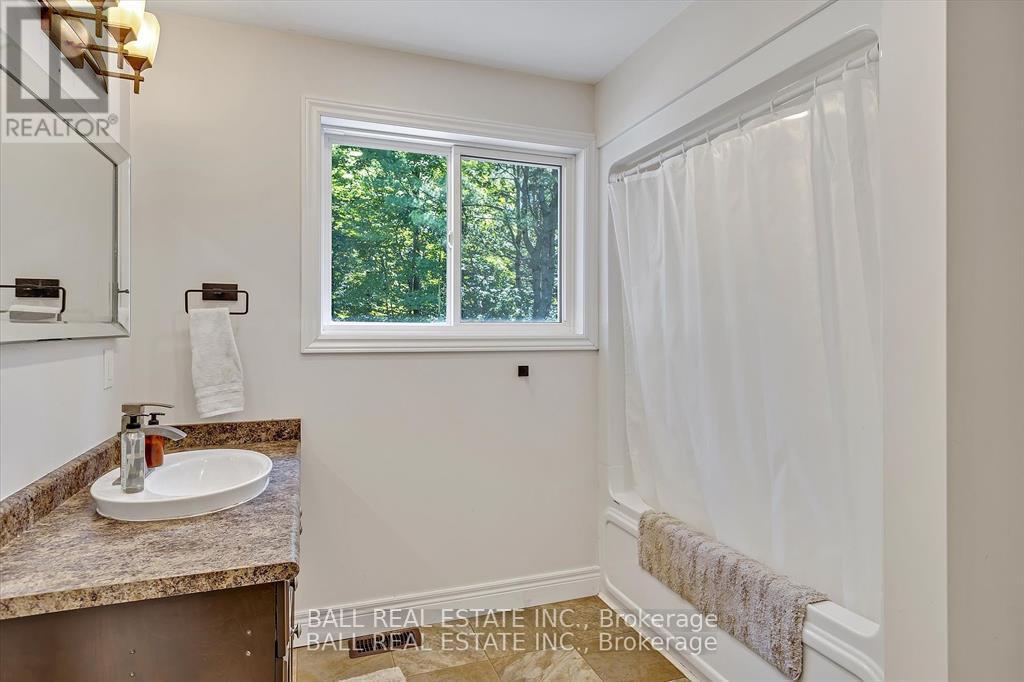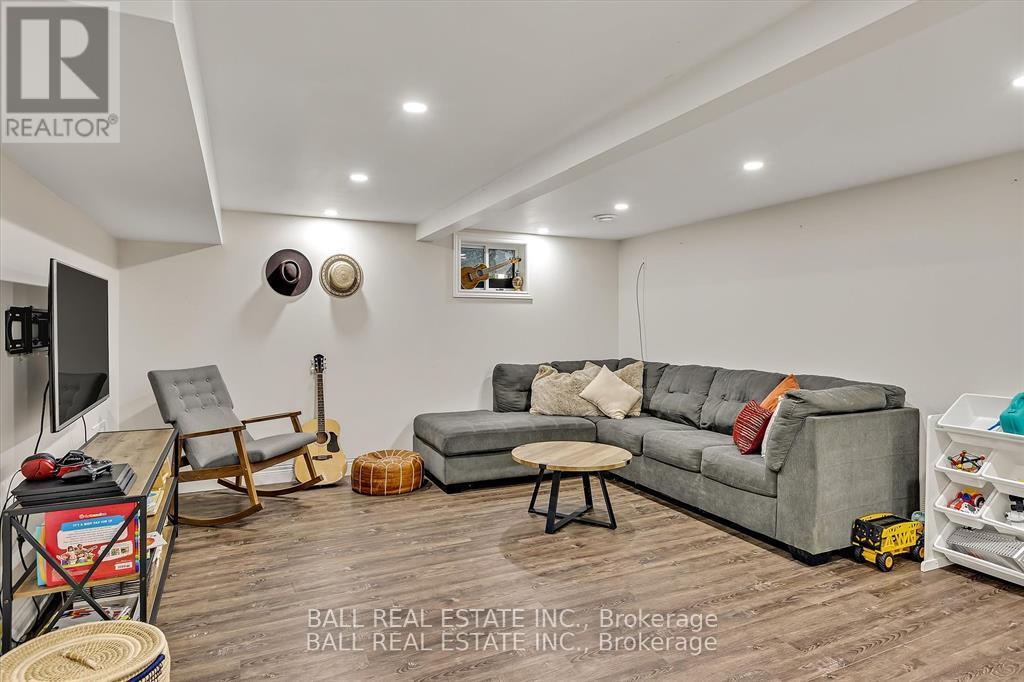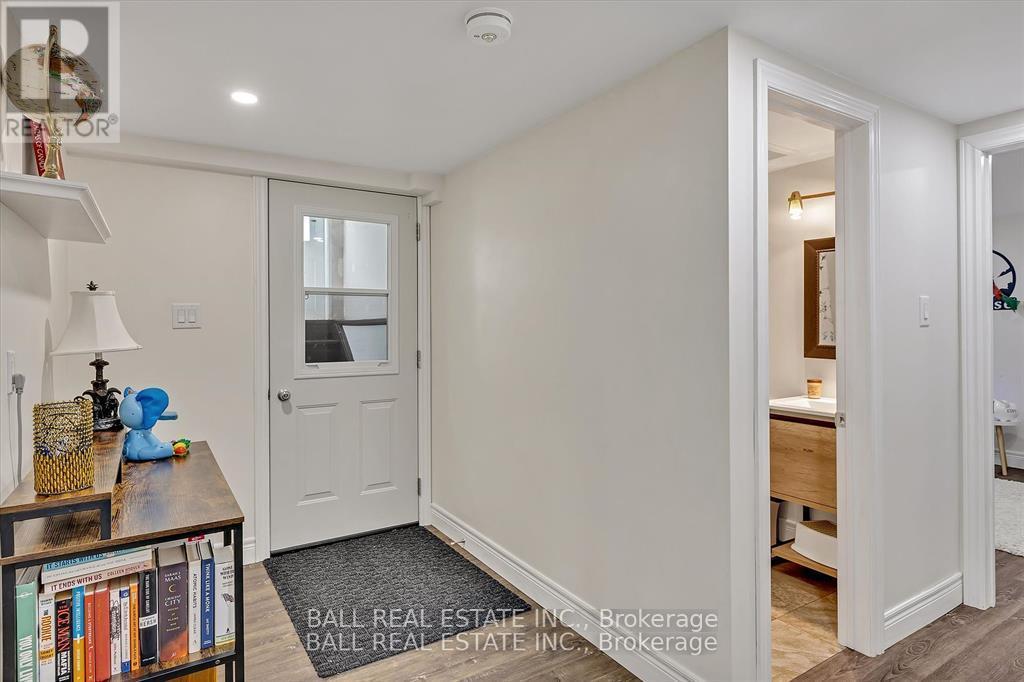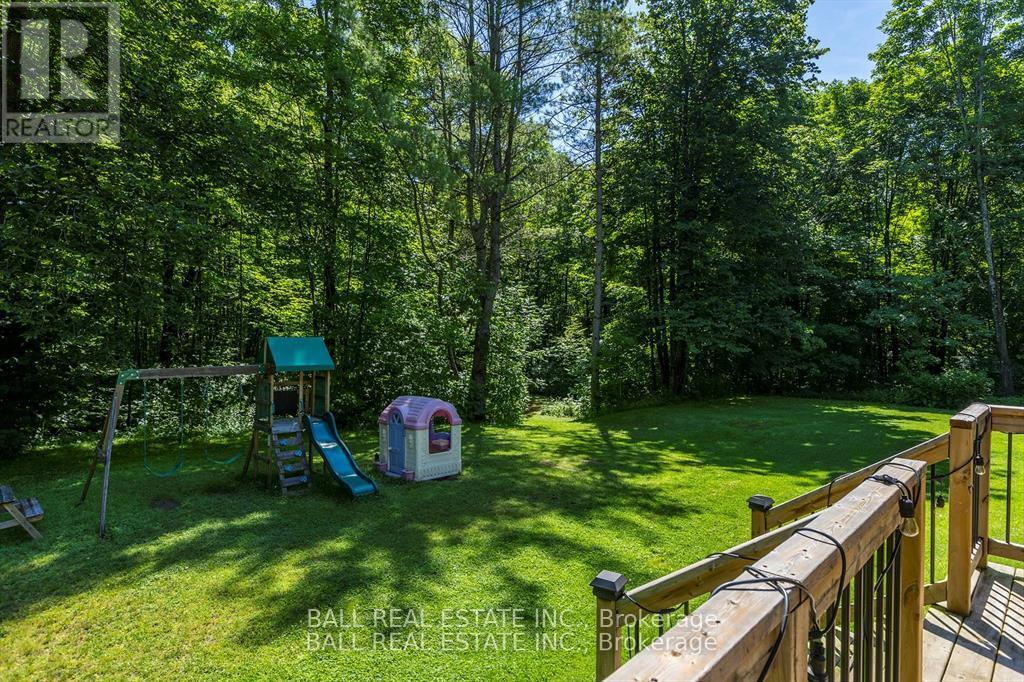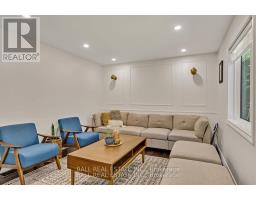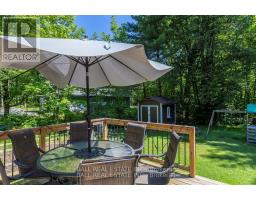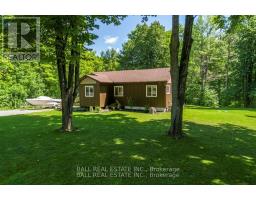69 Mount Julian-Viamede Road North Kawartha, Ontario K0L 3G0
3 Bedroom
2 Bathroom
Bungalow
Forced Air
$569,900
Welcome to 69 Mt Julian-Viamede Rd. This 3 bdrm, 2 bath bungalow sits on 1.4 acres with a hardwood forest in your backyard and is move in ready. This meticulously maintained home is located mins away from Stoney Lake in the lovely little community of Woodview. 20 mins from Lakefield, approx. 40 mins away from Peterborough. This home is ideal for that small family or people looking to downsize and move to the country. Book your showing today to check out this beautiful home!! (id:50886)
Open House
This property has open houses!
September
15
Sunday
Starts at:
1:00 pm
Ends at:3:00 pm
Property Details
| MLS® Number | X9236180 |
| Property Type | Single Family |
| Community Name | Rural North Kawartha |
| ParkingSpaceTotal | 8 |
Building
| BathroomTotal | 2 |
| BedroomsAboveGround | 2 |
| BedroomsBelowGround | 1 |
| BedroomsTotal | 3 |
| ArchitecturalStyle | Bungalow |
| BasementDevelopment | Finished |
| BasementFeatures | Walk Out |
| BasementType | N/a (finished) |
| ConstructionStyleAttachment | Detached |
| ExteriorFinish | Vinyl Siding |
| FoundationType | Poured Concrete |
| HeatingFuel | Propane |
| HeatingType | Forced Air |
| StoriesTotal | 1 |
| Type | House |
Land
| Acreage | No |
| Sewer | Septic System |
| SizeDepth | 305 Ft ,9 In |
| SizeFrontage | 203 Ft ,11 In |
| SizeIrregular | 203.97 X 305.8 Ft |
| SizeTotalText | 203.97 X 305.8 Ft|1/2 - 1.99 Acres |
Rooms
| Level | Type | Length | Width | Dimensions |
|---|---|---|---|---|
| Basement | Bathroom | 2.07 m | 1.51 m | 2.07 m x 1.51 m |
| Basement | Bedroom 3 | 3.19 m | 3.03 m | 3.19 m x 3.03 m |
| Basement | Recreational, Games Room | 6.64 m | 4.41 m | 6.64 m x 4.41 m |
| Basement | Utility Room | 3.24 m | 6.67 m | 3.24 m x 6.67 m |
| Main Level | Kitchen | 3.25 m | 3.66 m | 3.25 m x 3.66 m |
| Main Level | Dining Room | 2.74 m | 3.66 m | 2.74 m x 3.66 m |
| Main Level | Living Room | 3.68 m | 4.66 m | 3.68 m x 4.66 m |
| Main Level | Primary Bedroom | 3.57 m | 3.67 m | 3.57 m x 3.67 m |
| Main Level | Bedroom 2 | 3.47 m | 3.63 m | 3.47 m x 3.63 m |
| Main Level | Foyer | 2.32 m | 2.03 m | 2.32 m x 2.03 m |
| Main Level | Bathroom | 2.41 m | 2.64 m | 2.41 m x 2.64 m |
Interested?
Contact us for more information
Jason Jarvis
Salesperson
Ball Real Estate Inc.
127 Burleigh Street
Apsley, Ontario
127 Burleigh Street
Apsley, Ontario







