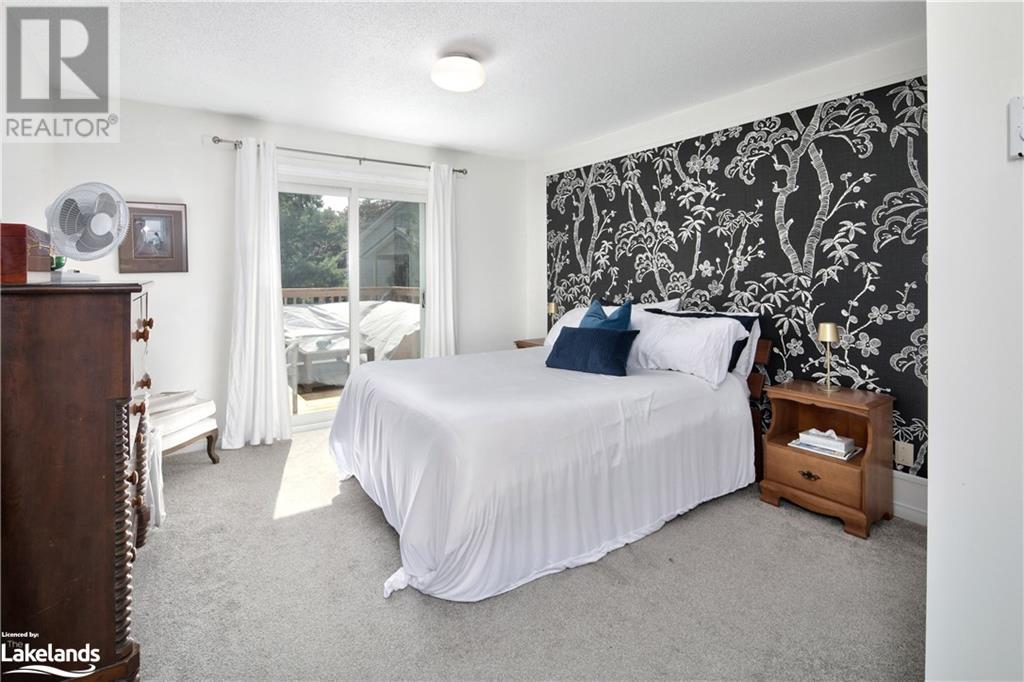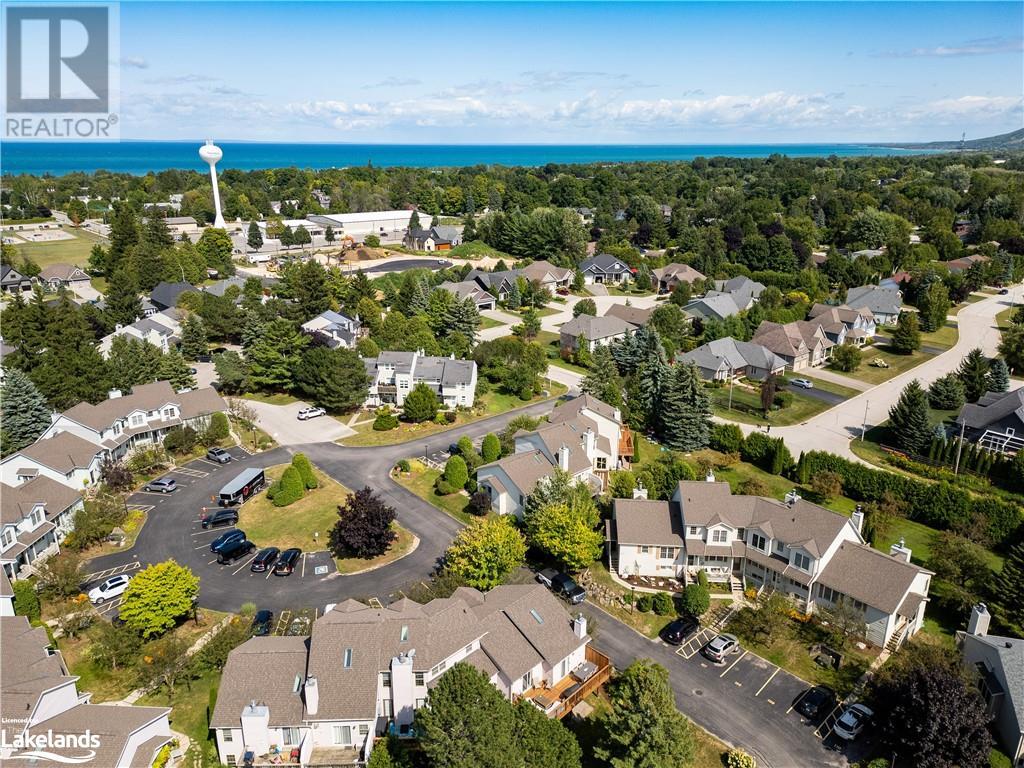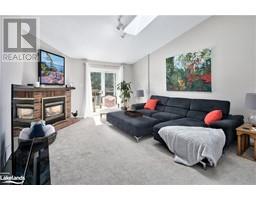150 Victoria Street S Unit# 111 Thornbury, Ontario N0H 2P0
4 Bedroom
2 Bathroom
2046 sqft
Raised Bungalow
Central Air Conditioning
Forced Air
$14,000 Seasonal
Close to Ski hills and Walking Distance to Downtown Thornbury. Furnished Seasonal Ski Rental 4 months flexible dates. 4 bedroom, 2 bathrooms. The main level has an Open concept Kitchen, dining and living room with gas fireplace and Deck. 2 bedrooms including the primary with a walkout and semi ensuite main floor bathroom. Downstairs you will find a recreation room with additional gas fireplace and a walk out to the backyard as well as 2 more guest bedrooms, bathroom, a laundry room and a storage space. (id:50886)
Property Details
| MLS® Number | 40628641 |
| Property Type | Single Family |
| Features | Balcony, No Pet Home |
| ParkingSpaceTotal | 2 |
Building
| BathroomTotal | 2 |
| BedroomsAboveGround | 2 |
| BedroomsBelowGround | 2 |
| BedroomsTotal | 4 |
| Appliances | Dishwasher, Refrigerator, Stove, Washer, Window Coverings |
| ArchitecturalStyle | Raised Bungalow |
| BasementDevelopment | Finished |
| BasementType | Full (finished) |
| ConstructionStyleAttachment | Attached |
| CoolingType | Central Air Conditioning |
| ExteriorFinish | Aluminum Siding |
| HeatingFuel | Natural Gas |
| HeatingType | Forced Air |
| StoriesTotal | 1 |
| SizeInterior | 2046 Sqft |
| Type | Row / Townhouse |
| UtilityWater | Municipal Water |
Land
| Acreage | No |
| Sewer | Municipal Sewage System |
| ZoningDescription | R-2 |
Rooms
| Level | Type | Length | Width | Dimensions |
|---|---|---|---|---|
| Lower Level | Utility Room | 5'9'' x 9'11'' | ||
| Lower Level | 4pc Bathroom | 7'11'' x 7'7'' | ||
| Lower Level | Bedroom | 10'2'' x 11'9'' | ||
| Lower Level | Bedroom | 9'8'' x 11'0'' | ||
| Lower Level | Recreation Room | 28'4'' x 13'5'' | ||
| Main Level | Bedroom | 19'6'' x 12'1'' | ||
| Main Level | 4pc Bathroom | 8'1'' x 5' | ||
| Main Level | Primary Bedroom | 11'11'' x 14'10'' | ||
| Main Level | Dining Room | 15'11'' x 8'0'' | ||
| Main Level | Kitchen | 10'4'' x 10'2'' | ||
| Main Level | Living Room | 14'2'' x 16'8'' |
https://www.realtor.ca/real-estate/27245615/150-victoria-street-s-unit-111-thornbury
Interested?
Contact us for more information
Matthew Lidbetter
Broker
Sotheby's International Realty Canada, Brokerage (Collingwood)
243 Hurontario St
Collingwood, Ontario L9Y 2M1
243 Hurontario St
Collingwood, Ontario L9Y 2M1















































