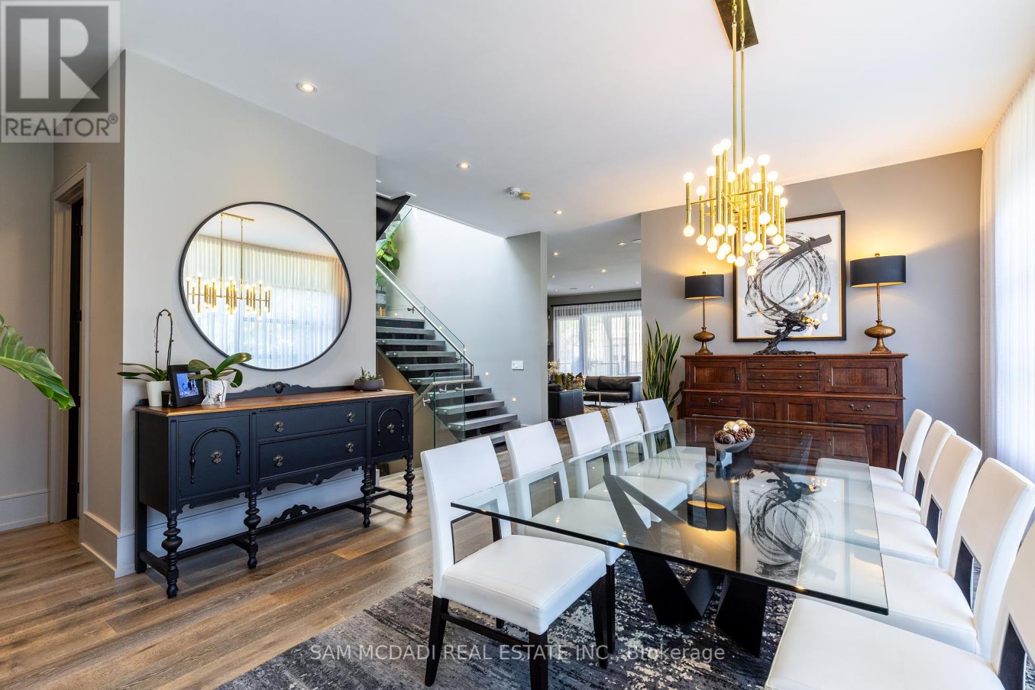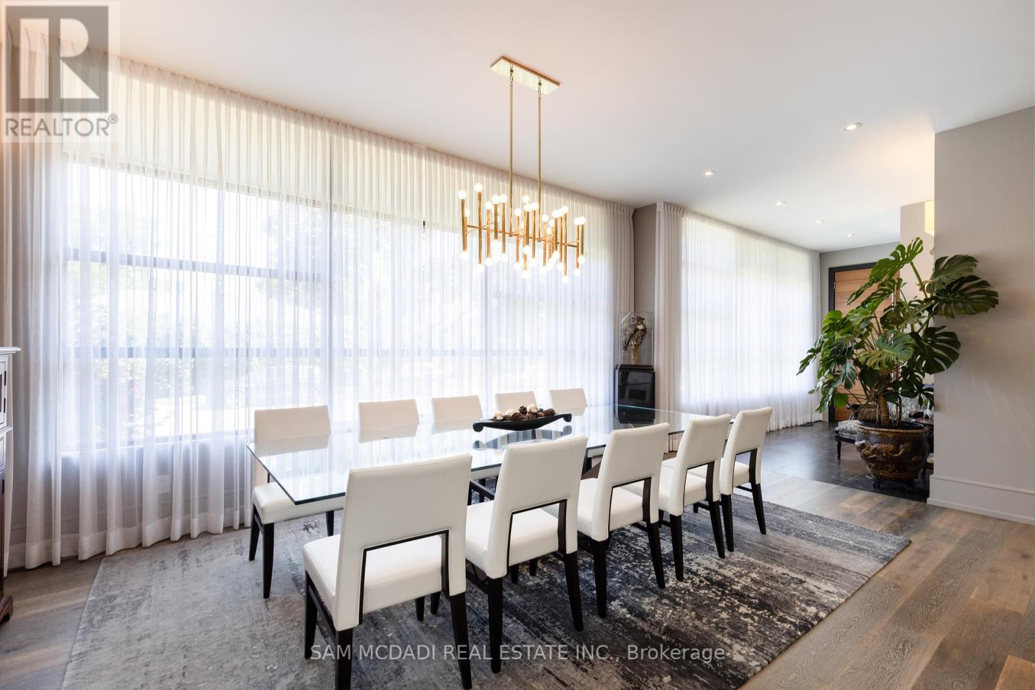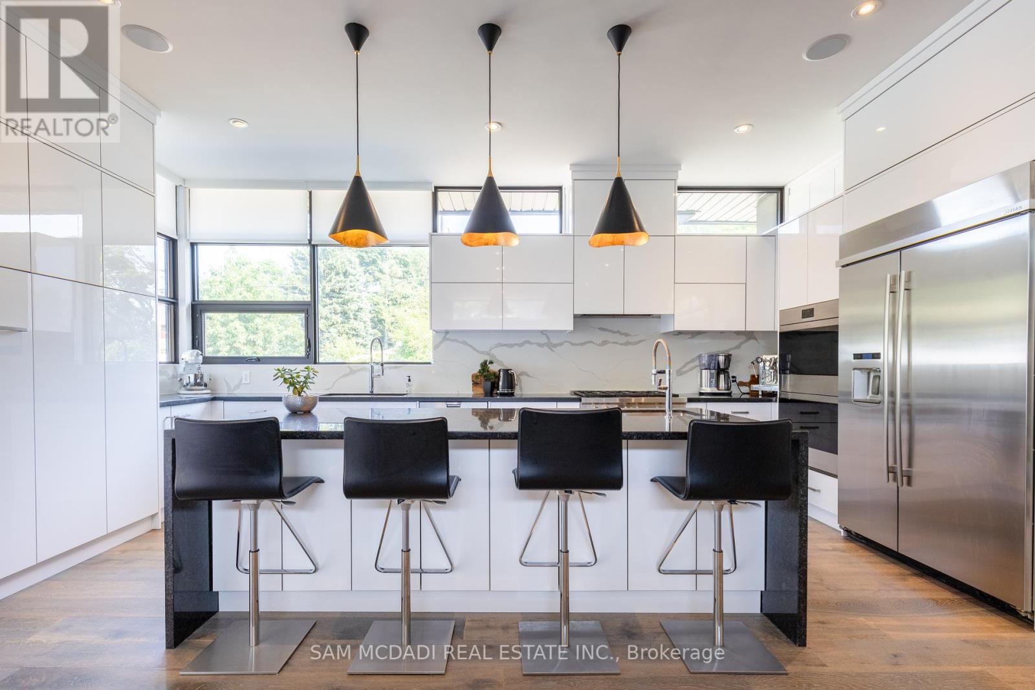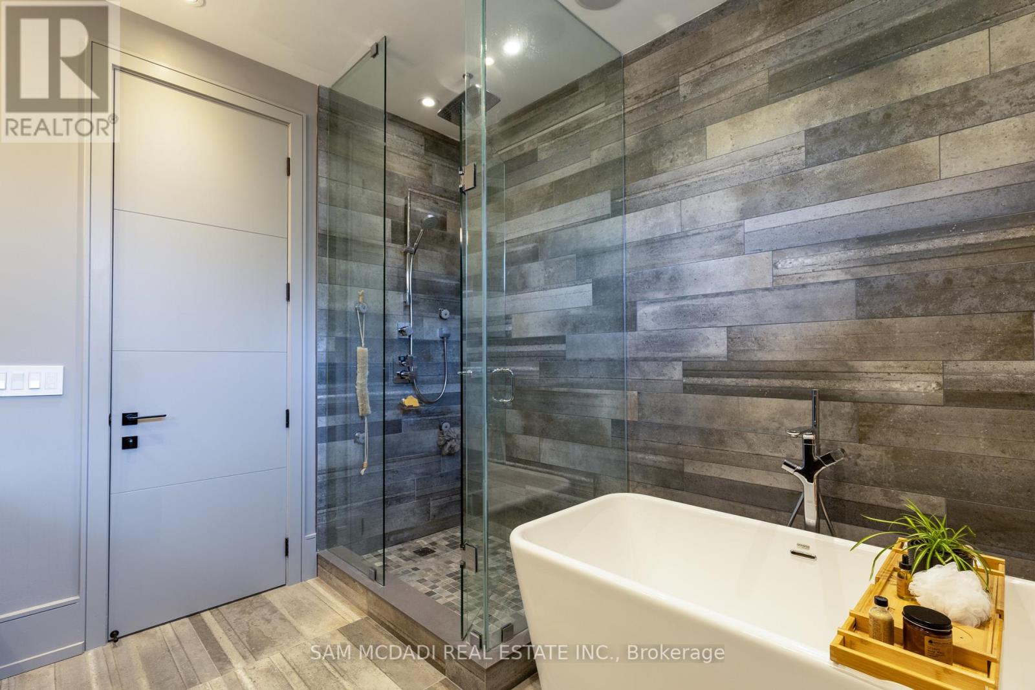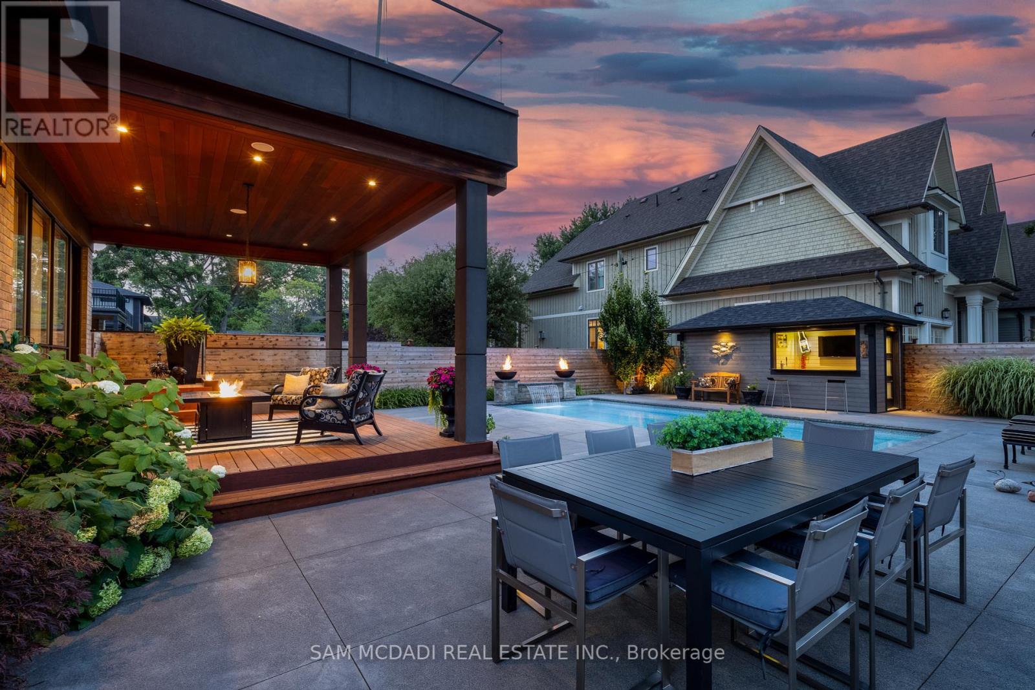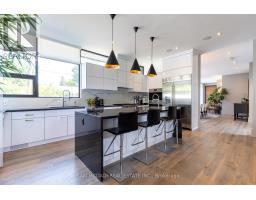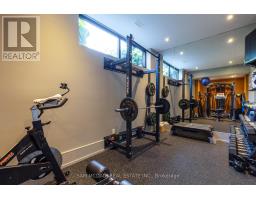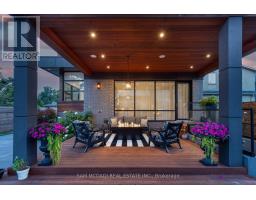33 Wenonah Drive Mississauga (Port Credit), Ontario L5G 3W2
$3,599,000
This custom-built modern home, inspired by West Coast design, is situated south of Lakeshore in the highly sought-after Port Credit Village area of Mississauga. Thoughtfully crafted for entertaining, functionality, and comfort, this residence offers the utmost in luxury. With its clean lines and seamless flow, the home features an open-concept, sunlit floor plan. The kitchen is a standout, featuring an oversized waterfall island, high-end appliances, and sleek, bespoke cabinetry that overlooks the backyard oasis. The primary suite boasts expansive windows with south-facing views of the charming neighbourhood, a custom walk in closet, and a spa-like ensuite with heated floors. All bedrooms include ensuites and walk-in closets, with the second bedroom featuring a walkout to the sundeck, overlooking the backyard. The walk-up basement is an entertainers dream, complete with a gym and infrared sauna. The low-maintenance, resort-style backyard is truly breathtaking, featuring a Solda Pool (2020), cabana, and covered patio, perfect for indoor/outdoor living. This oasis offers the complete package! **** EXTRAS **** Smart Home. Heated Garage, Steps To Lake Ontario, Waterfront Trails, Shops And Fantastic Restaurants, Close To Marina, Hwy, Go Train, Airport, DT Toronto. Excellent School System. (id:50886)
Property Details
| MLS® Number | W9237124 |
| Property Type | Single Family |
| Community Name | Port Credit |
| ParkingSpaceTotal | 6 |
| PoolType | Inground Pool |
Building
| BathroomTotal | 5 |
| BedroomsAboveGround | 4 |
| BedroomsBelowGround | 1 |
| BedroomsTotal | 5 |
| Appliances | Water Heater, Dishwasher, Dryer, Refrigerator, Stove, Washer, Window Coverings |
| BasementDevelopment | Finished |
| BasementFeatures | Walk-up |
| BasementType | N/a (finished) |
| ConstructionStyleAttachment | Detached |
| CoolingType | Central Air Conditioning |
| ExteriorFinish | Brick |
| FireplacePresent | Yes |
| FlooringType | Hardwood, Tile |
| FoundationType | Unknown |
| HalfBathTotal | 1 |
| HeatingFuel | Natural Gas |
| HeatingType | Forced Air |
| StoriesTotal | 2 |
| Type | House |
| UtilityWater | Municipal Water |
Parking
| Attached Garage |
Land
| Acreage | No |
| Sewer | Sanitary Sewer |
| SizeDepth | 150 Ft |
| SizeFrontage | 50 Ft |
| SizeIrregular | 50 X 150 Ft |
| SizeTotalText | 50 X 150 Ft |
Rooms
| Level | Type | Length | Width | Dimensions |
|---|---|---|---|---|
| Second Level | Primary Bedroom | 6.14 m | 4.84 m | 6.14 m x 4.84 m |
| Second Level | Bedroom 2 | 3.31 m | 6.34 m | 3.31 m x 6.34 m |
| Second Level | Bedroom 3 | 3.27 m | 6.33 m | 3.27 m x 6.33 m |
| Second Level | Bedroom 4 | 3.69 m | 4.17 m | 3.69 m x 4.17 m |
| Basement | Recreational, Games Room | 7.94 m | 6.12 m | 7.94 m x 6.12 m |
| Basement | Exercise Room | 2.81 m | 5.8 m | 2.81 m x 5.8 m |
| Main Level | Living Room | 6.28 m | 5.52 m | 6.28 m x 5.52 m |
| Main Level | Dining Room | 6.22 m | 4.95 m | 6.22 m x 4.95 m |
| Main Level | Kitchen | 6.28 m | 2.71 m | 6.28 m x 2.71 m |
| Main Level | Laundry Room | 3.08 m | 2.09 m | 3.08 m x 2.09 m |
https://www.realtor.ca/real-estate/27246337/33-wenonah-drive-mississauga-port-credit-port-credit
Interested?
Contact us for more information
Sam Allan Mcdadi
Salesperson
110 - 5805 Whittle Rd
Mississauga, Ontario L4Z 2J1
Evelyn Borys
Salesperson
110 - 5805 Whittle Rd
Mississauga, Ontario L4Z 2J1





