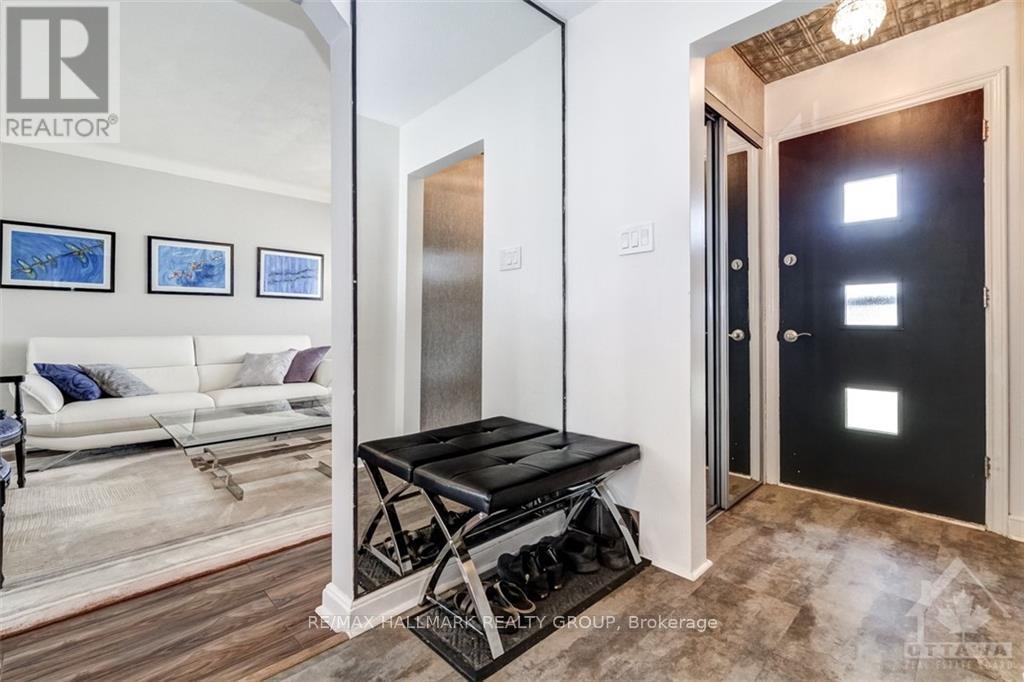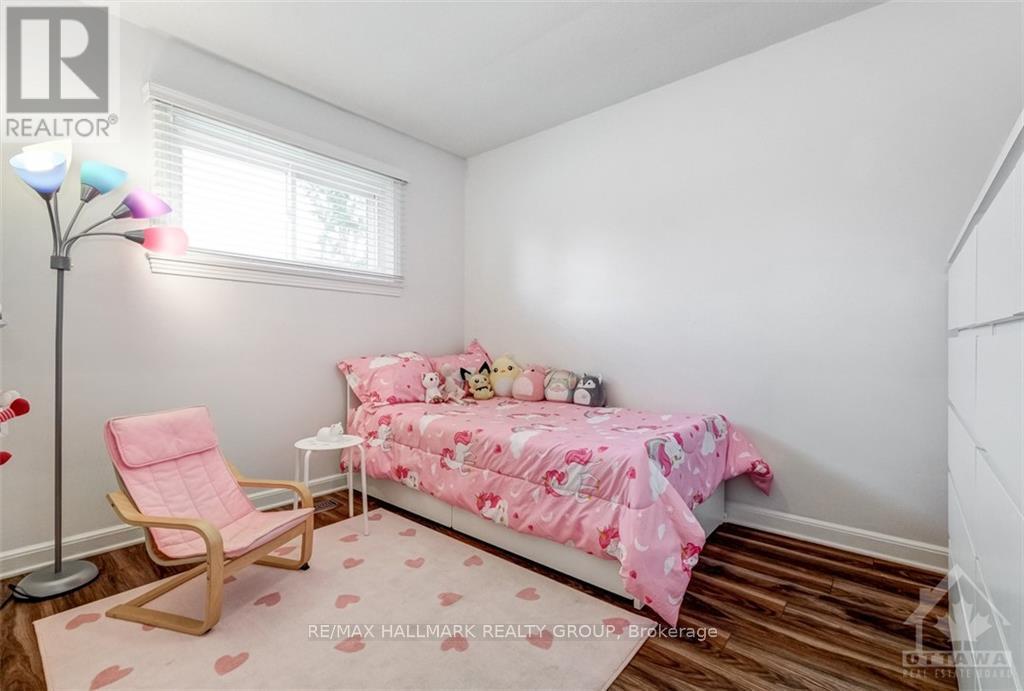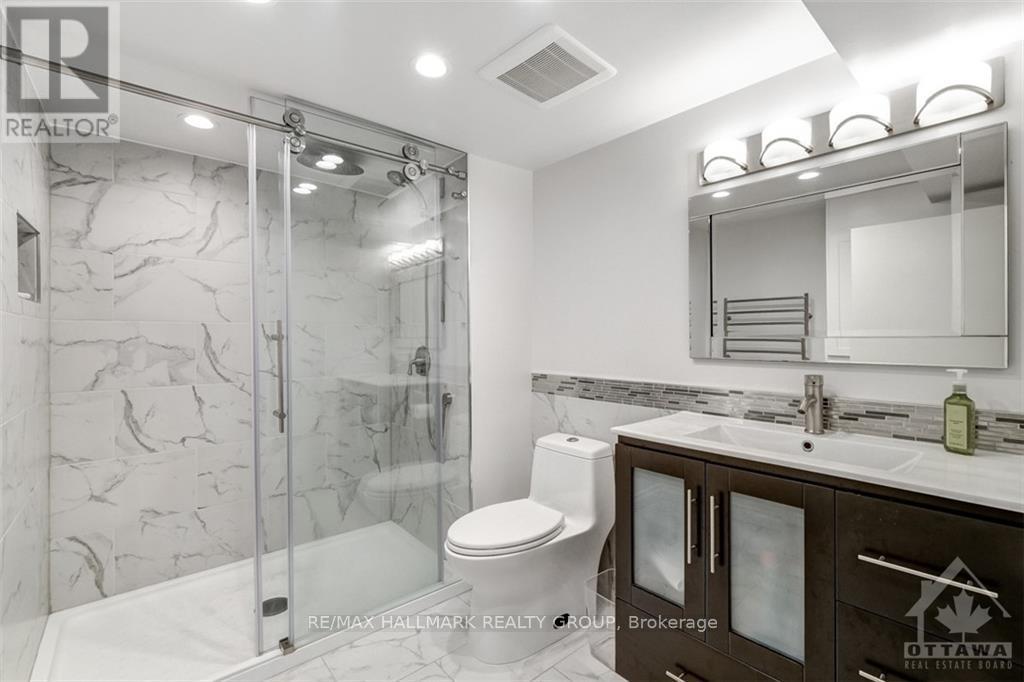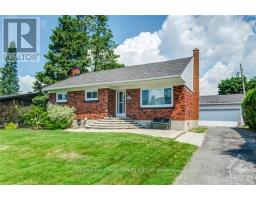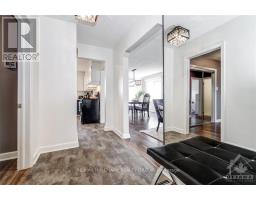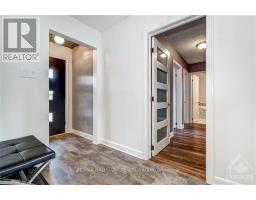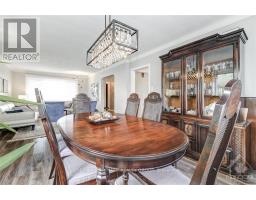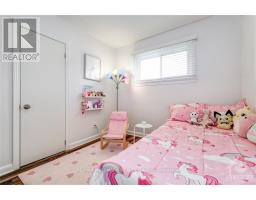11 Twin Terrace Ottawa, Ontario K2E 5E5
$759,900
Flooring: Hardwood, Welcome to 11 Twin Terrace, a beautifully maintained all-brick bungalow in the desirable Fisher Heights neighborhood! This inviting home features 3+1 bedrooms and 2 full bathrooms. The main floor includes a spacious living and dining area, both flooded with natural light. The finished basement offers a large rec room, a fourth bedroom, full bathroom, and ample storage space. Enjoy the private backyard with a multi-level deck, perfect for outdoor relaxation and entertaining. With clear pride of ownership throughout, this home also includes a double detached garage and ample parking. Located a stone's throw from the picturesque Experimental Farm, this exceptional property is ready for you to move in and make it your home!, Flooring: Laminate (id:50886)
Property Details
| MLS® Number | X9517959 |
| Property Type | Single Family |
| Neigbourhood | CityVw/Skyline/Fisher Ht |
| Community Name | 7201 - City View/Skyline/Fisher Heights/Parkwood Hills |
| AmenitiesNearBy | Park |
| ParkingSpaceTotal | 4 |
Building
| BathroomTotal | 1 |
| BedroomsAboveGround | 3 |
| BedroomsBelowGround | 1 |
| BedroomsTotal | 4 |
| Appliances | Refrigerator, Stove |
| ArchitecturalStyle | Bungalow |
| BasementDevelopment | Finished |
| BasementType | Full (finished) |
| ConstructionStyleAttachment | Detached |
| CoolingType | Central Air Conditioning |
| ExteriorFinish | Brick |
| FireplacePresent | Yes |
| FoundationType | Block |
| HeatingFuel | Natural Gas |
| HeatingType | Forced Air |
| StoriesTotal | 1 |
| Type | House |
| UtilityWater | Municipal Water |
Parking
| Detached Garage |
Land
| Acreage | No |
| LandAmenities | Park |
| Sewer | Sanitary Sewer |
| SizeDepth | 99 Ft ,11 In |
| SizeFrontage | 74 Ft ,10 In |
| SizeIrregular | 74.91 X 99.98 Ft ; 0 |
| SizeTotalText | 74.91 X 99.98 Ft ; 0 |
| ZoningDescription | Residential |
Rooms
| Level | Type | Length | Width | Dimensions |
|---|---|---|---|---|
| Lower Level | Bathroom | 2.71 m | 2.28 m | 2.71 m x 2.28 m |
| Lower Level | Bedroom | 4.52 m | 2.51 m | 4.52 m x 2.51 m |
| Lower Level | Recreational, Games Room | 5.38 m | 7.54 m | 5.38 m x 7.54 m |
| Main Level | Living Room | 3.5 m | 4.57 m | 3.5 m x 4.57 m |
| Main Level | Dining Room | 3.83 m | 3.5 m | 3.83 m x 3.5 m |
| Main Level | Kitchen | 2.99 m | 3.75 m | 2.99 m x 3.75 m |
| Main Level | Bedroom | 3.3 m | 3.3 m | 3.3 m x 3.3 m |
| Main Level | Bedroom | 3.3 m | 3.37 m | 3.3 m x 3.37 m |
| Main Level | Primary Bedroom | 3.6 m | 3.45 m | 3.6 m x 3.45 m |
| Main Level | Bathroom | 1.52 m | 2.38 m | 1.52 m x 2.38 m |
Interested?
Contact us for more information
Dan Orr
Salesperson
610 Bronson Avenue
Ottawa, Ontario K1S 4E6



