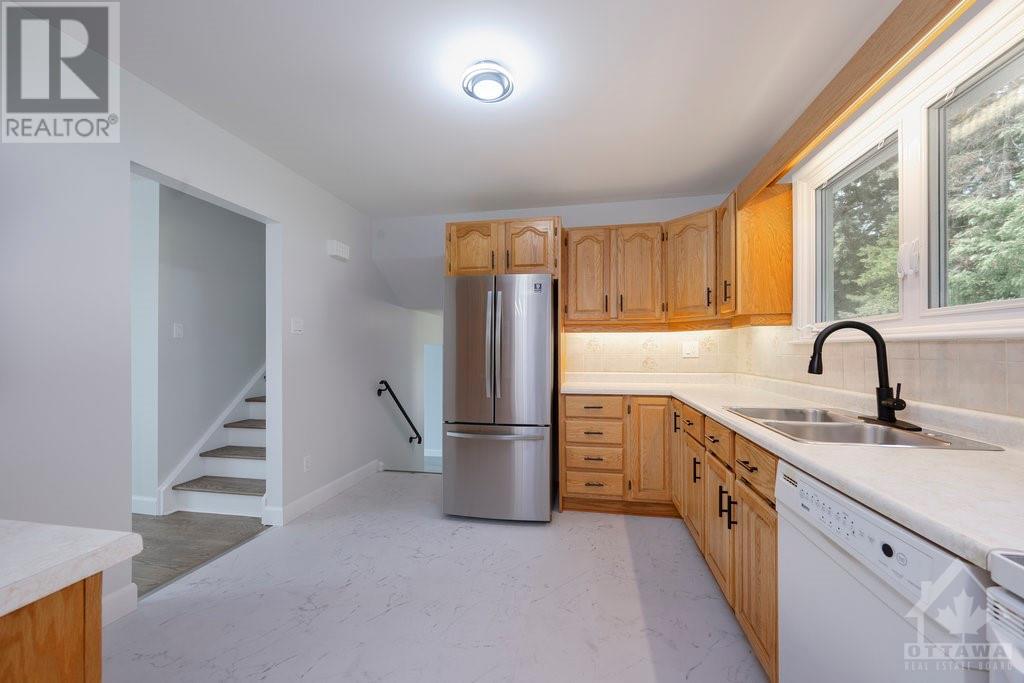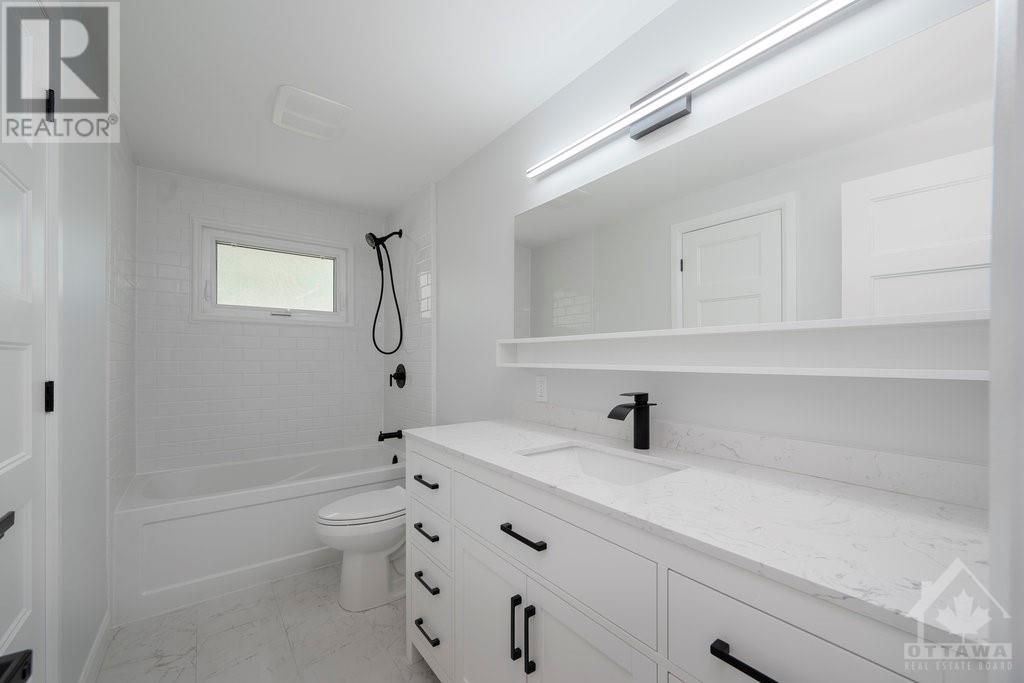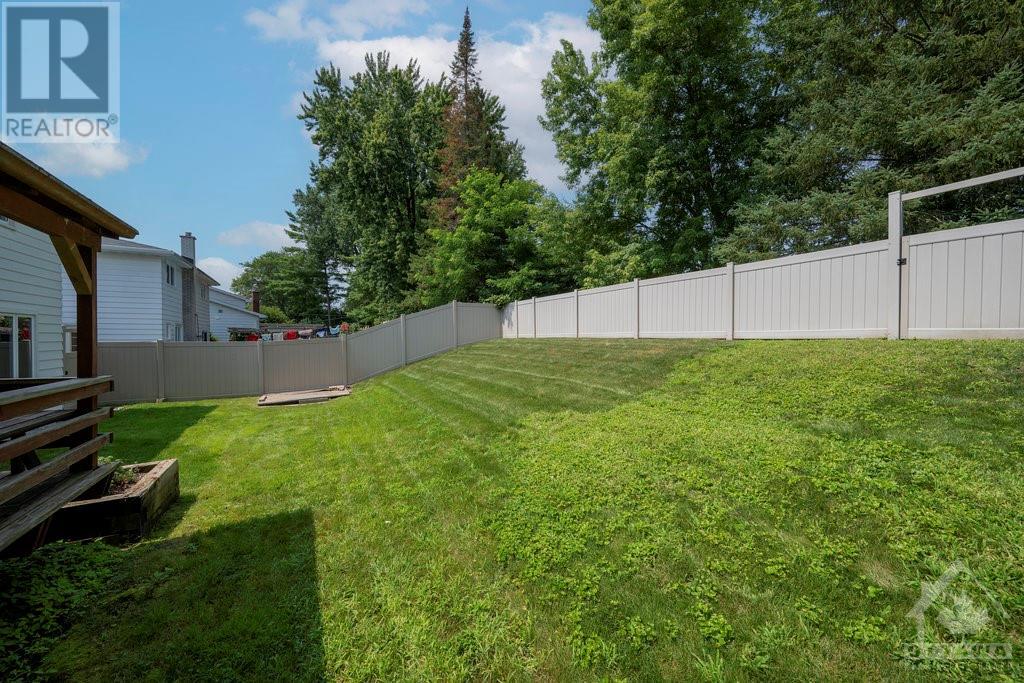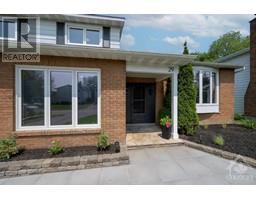29 Woodhill Crescent Ottawa, Ontario K1B 3B7
$739,900
This is the perfect home to fit any Buyer’s needs! With a small tweak to the main floor, you could have a perfect multi-generational home. If you work from home, you have the luxury of two offices on the main floor. If you raise a family, it works as well with a main floor family room and direct access to the network of paths leading to the different schools right from your own backyard. The list of upgrades includes new baseboards, trim and doors, completely remodeled bathrooms on both the main and second floors, new LED lighting throughout, refinished strip oak flooring, new luxury vinyl flooring, updated electrical switches and receptacles, roof shingles 2017, PVC fence and furnace 2020, and A/C 2021. Neutral designer paint throughout and more! All you need to do it move in an enjoy. (id:50886)
Open House
This property has open houses!
2:00 pm
Ends at:4:00 pm
Property Details
| MLS® Number | 1391430 |
| Property Type | Single Family |
| Neigbourhood | Blackburn Hamlet |
| AmenitiesNearBy | Public Transit, Recreation Nearby, Shopping |
| ParkingSpaceTotal | 3 |
Building
| BathroomTotal | 2 |
| BedroomsAboveGround | 4 |
| BedroomsTotal | 4 |
| Appliances | Refrigerator, Dishwasher, Dryer, Hood Fan, Microwave, Stove, Washer |
| BasementDevelopment | Partially Finished |
| BasementType | Crawl Space (partially Finished) |
| ConstructionStyleAttachment | Detached |
| CoolingType | Central Air Conditioning |
| ExteriorFinish | Brick, Siding |
| FlooringType | Mixed Flooring, Wall-to-wall Carpet, Hardwood |
| FoundationType | Poured Concrete |
| HalfBathTotal | 1 |
| HeatingFuel | Natural Gas |
| HeatingType | Forced Air |
| Type | House |
| UtilityWater | Municipal Water |
Parking
| Attached Garage |
Land
| Acreage | No |
| LandAmenities | Public Transit, Recreation Nearby, Shopping |
| Sewer | Municipal Sewage System |
| SizeDepth | 99 Ft ,10 In |
| SizeFrontage | 54 Ft ,11 In |
| SizeIrregular | 54.93 Ft X 99.87 Ft |
| SizeTotalText | 54.93 Ft X 99.87 Ft |
| ZoningDescription | Residential |
Rooms
| Level | Type | Length | Width | Dimensions |
|---|---|---|---|---|
| Second Level | Primary Bedroom | 16'1" x 10'8" | ||
| Second Level | Bedroom | 11'11" x 9'10" | ||
| Second Level | Bedroom | 11'3" x 8'8" | ||
| Second Level | Full Bathroom | 10'8" x 4'11" | ||
| Lower Level | Other | 14'2" x 14'2" | ||
| Lower Level | Utility Room | 21'6" x 10'5" | ||
| Main Level | Foyer | 8'6" x 6'5" | ||
| Main Level | Living Room | 14'11" x 14'10" | ||
| Main Level | Dining Room | 11'1" x 9'6" | ||
| Main Level | Kitchen | 12'0" x 10'8" | ||
| Main Level | Family Room | 20'3" x 11'4" | ||
| Main Level | Bedroom | 12'4" x 10'8" | ||
| Main Level | 2pc Bathroom | 6'10" x 2'10" |
https://www.realtor.ca/real-estate/27247701/29-woodhill-crescent-ottawa-blackburn-hamlet
Interested?
Contact us for more information
Christine Bussieres
Broker
1079 Somerset St. W
Ottawa, Ontario K1Y 3C6





























































