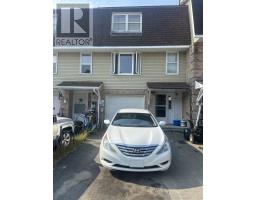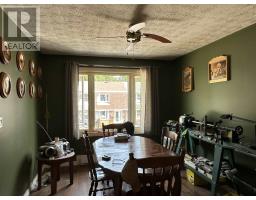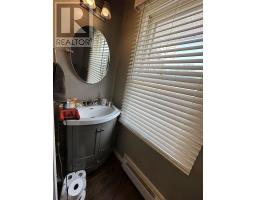7 Bailey Ln Elliot Lake, Ontario P5A 2S2
$157,000
You could own your own home for much less than rent! Check out this two-storey townhouse with an attached garage. The main floor of his home features a good size kitchen, dining room, living room with a walkout to your deck and two piece bathroom. The second level boasts three generous size bedrooms as well as a four piece bathroom. Some additional features are hardwood floors throughout the main level, a gas fireplace which will heat your main level as well as upper level, roof was replaced in 2022, direct access to ATV/snowmobile trails as customer owned hot water tank. Don’t miss this opportunity and your showing today! (id:50886)
Property Details
| MLS® Number | SM242012 |
| Property Type | Single Family |
| Community Name | Elliot Lake |
| AmenitiesNearBy | Park |
| CommunicationType | High Speed Internet |
| CommunityFeatures | Bus Route |
| Easement | Easement |
| Features | Paved Driveway |
| StorageType | Storage Shed |
| Structure | Deck, Patio(s), Shed |
Building
| BathroomTotal | 2 |
| BedroomsAboveGround | 3 |
| BedroomsTotal | 3 |
| Appliances | Stove, Dryer, Refrigerator, Washer |
| BasementDevelopment | Unfinished |
| BasementType | Full (unfinished) |
| ConstructedDate | 1979 |
| ExteriorFinish | Brick, Siding |
| FireplacePresent | Yes |
| FireplaceTotal | 1 |
| FlooringType | Hardwood |
| FoundationType | Poured Concrete |
| HalfBathTotal | 1 |
| HeatingFuel | Electric, Natural Gas |
| HeatingType | Baseboard Heaters |
| SizeInterior | 947 Sqft |
| Type | Row / Townhouse |
| UtilityWater | Municipal Water |
Parking
| Garage | |
| Attached Garage |
Land
| AccessType | Road Access |
| Acreage | No |
| FenceType | Fenced Yard |
| LandAmenities | Park |
| Sewer | Sanitary Sewer |
| SizeDepth | 80 Ft |
| SizeFrontage | 17.8800 |
| SizeIrregular | 17.88 X 80 |
| SizeTotalText | 17.88 X 80|under 1/2 Acre |
Rooms
| Level | Type | Length | Width | Dimensions |
|---|---|---|---|---|
| Second Level | Bedroom | 12' x 8'3" | ||
| Second Level | Bedroom | 10'7" x 9'0" | ||
| Second Level | Primary Bedroom | 10'4" x 13'10" | ||
| Second Level | Bathroom | 8'3" x 4'4" | ||
| Basement | Foyer | 16'5" x 6'9" | ||
| Basement | Utility Room | 17'2" x 8'10" | ||
| Main Level | Living Room | 17'2" x 10'5" | ||
| Main Level | Kitchen | 9'10" 9'1" | ||
| Main Level | Dining Room | 10'6" x 9'11" | ||
| Main Level | Bathroom | 7'3" x 2'9" |
Utilities
| Cable | Available |
| Electricity | Available |
| Natural Gas | Available |
| Telephone | Available |
https://www.realtor.ca/real-estate/27247969/7-bailey-ln-elliot-lake-elliot-lake
Interested?
Contact us for more information
Michelle J Cayen
Salesperson
15 Manitoba Road
Elliot Lake, Ontario P5A 2A6













































