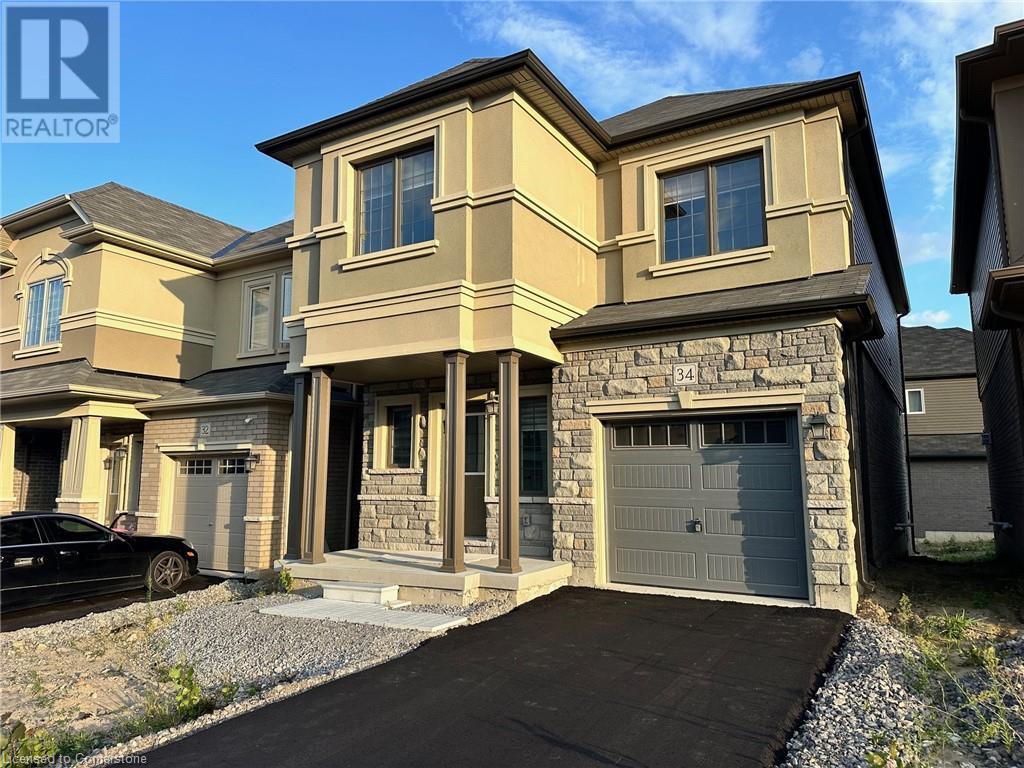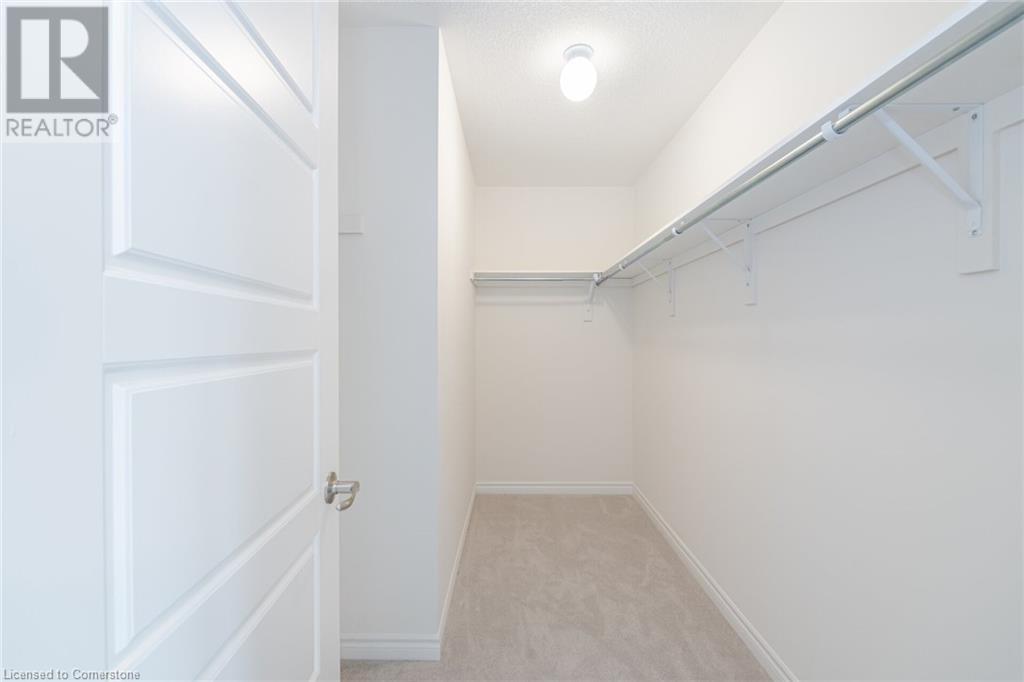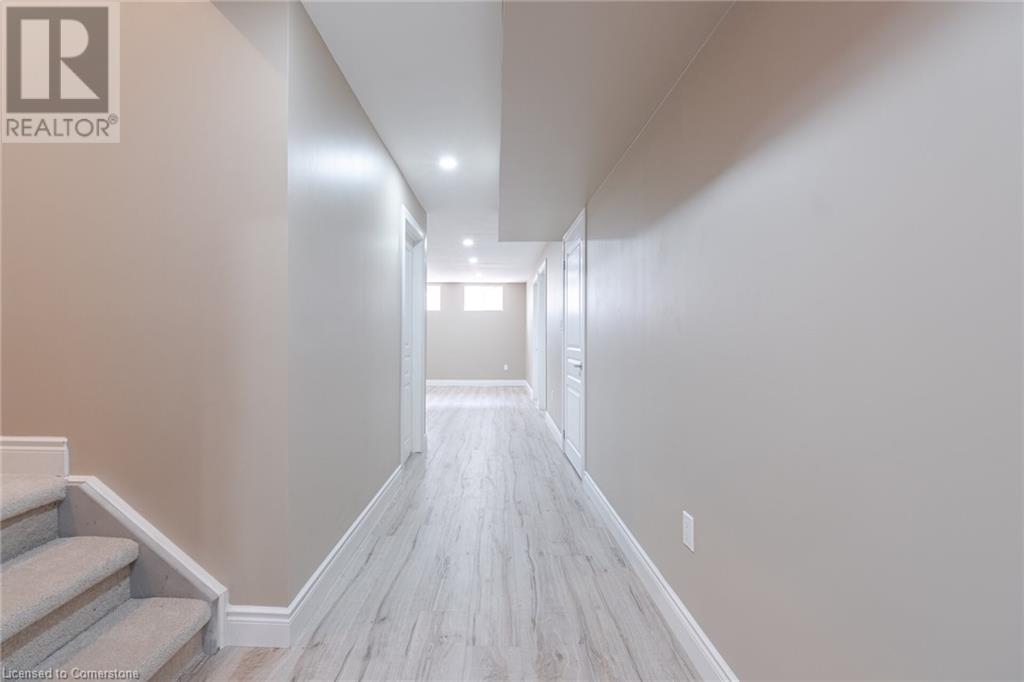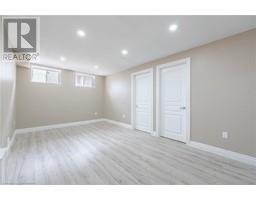34 George Brier Drive W Paris, Ontario N3L 0L3
$899,000
Beautiful 1 Year New Detached 4+2 Bedroom 3.5 Bathroom Home Approx 2900 Sqft Finished Living Space + Additional & Professionally Finished Basement with a Permit! 2 Kitchens! Separate Entrance & Rentable Basement Potential is Very Easy to Complete! Upgraded Stucco & Stone Front Elevation. New Hardwood Flooring Throughout Main Floor Installed June 2024! 9 Foot Ceilings on Main. Spacious Foyer Entrance With Huge Coat Closet & Modern Niche Space For Decorative Furniture Designing! Kitchen with Huge Island with Breakfast, Lots of Solid Oak Cabinets, Microwave Insert Space, with Stainless Steel Appliances. Main Floor Has 2 Living Spaces + a Dinette Spacious Enough for a Large Dining Table. Elegant 12x24 Porcelain Tiles. Direct Entrance From Garage to House, Custom Sheer Shade Throughout Entire Home, Large Glass Sliding Door to a Relaxing Backyard Deck (Stairs to Backyard to-be Built by Builder Soon). 4 Very Spacious Bedrooms Upstairs. Master Bedroom Features a Huge L-Shaped Walk-in Closet and a 4 Piece Bathroom with a Soaker Tub, Stand-Up Shower with a Glass Entrance, And Vanity with Tons of Counter Space. All Closets with Upgraded Doors. Convenient 2nd Floor Large Laundry Room. The Basement is Ready for You & Finished with an Additional Kitchen, Huge Living Space, 2 Bedrooms, 1 Full Bathroom & Huge Pantry/Storage! Builder to Finish Driveway & Sodding This Year to Give You a Brand New Front & Back Exterior for Your Enjoyment. Literally a 2 Minute Drive to the Highway 403 Exit! All New Plazas Just Finished Construction with Everything You Need! This Home is Located at the very South Tip of Paris, only a 5 to 10 Minute Drive to All Amenities in Brantford, including Lynden Mall & The Future Costco to be Constructed Nov 2024! Under Tarion Warranty, Buy with Confidence. Tarion Warranty Until June 23, 2030. DESIGN COMPLETE for Separate Side Entrance with NO Stairs! ***Separate Entrance, Bedroom Window & Basement Appliances Can be Added Before Closing!*** (id:50886)
Property Details
| MLS® Number | 40629135 |
| Property Type | Single Family |
| AmenitiesNearBy | Park, Schools, Shopping |
| CommunityFeatures | Community Centre |
| EquipmentType | Water Heater |
| ParkingSpaceTotal | 3 |
| RentalEquipmentType | Water Heater |
Building
| BathroomTotal | 4 |
| BedroomsAboveGround | 4 |
| BedroomsBelowGround | 2 |
| BedroomsTotal | 6 |
| Appliances | Dishwasher, Dryer, Refrigerator, Stove, Washer, Hood Fan, Window Coverings |
| ArchitecturalStyle | 2 Level |
| BasementDevelopment | Finished |
| BasementType | Full (finished) |
| ConstructedDate | 2023 |
| ConstructionStyleAttachment | Detached |
| CoolingType | Central Air Conditioning |
| ExteriorFinish | Stone, Stucco |
| FoundationType | Poured Concrete |
| HalfBathTotal | 1 |
| HeatingFuel | Natural Gas |
| HeatingType | Forced Air |
| StoriesTotal | 2 |
| SizeInterior | 2899 Sqft |
| Type | House |
| UtilityWater | Municipal Water |
Parking
| Attached Garage |
Land
| AccessType | Road Access, Highway Access, Highway Nearby |
| Acreage | No |
| LandAmenities | Park, Schools, Shopping |
| Sewer | Municipal Sewage System |
| SizeDepth | 94 Ft |
| SizeFrontage | 30 Ft |
| SizeTotalText | Under 1/2 Acre |
| ZoningDescription | R1-48 |
Rooms
| Level | Type | Length | Width | Dimensions |
|---|---|---|---|---|
| Second Level | 3pc Bathroom | Measurements not available | ||
| Second Level | Full Bathroom | Measurements not available | ||
| Second Level | Laundry Room | 8'0'' x 5'4'' | ||
| Second Level | Bedroom | 11'6'' x 10'0'' | ||
| Second Level | Bedroom | 10'7'' x 10'2'' | ||
| Second Level | Bedroom | 10'3'' x 10'0'' | ||
| Second Level | Primary Bedroom | 12'0'' x 15'2'' | ||
| Basement | 3pc Bathroom | Measurements not available | ||
| Basement | Kitchen | 15'0'' x 7'0'' | ||
| Basement | Living Room | 16'11'' x 10'2'' | ||
| Basement | Bedroom | 11'0'' x 7'0'' | ||
| Basement | Bedroom | 11'0'' x 10'0'' | ||
| Main Level | 2pc Bathroom | Measurements not available | ||
| Main Level | Kitchen | 11'4'' x 13'2'' | ||
| Main Level | Dinette | 10'8'' x 10'6'' | ||
| Main Level | Dining Room | 10'4'' x 11'0'' | ||
| Main Level | Great Room | 11'8'' x 15'0'' | ||
| Main Level | Foyer | 8'4'' x 8'4'' |
https://www.realtor.ca/real-estate/27249074/34-george-brier-drive-w-paris
Interested?
Contact us for more information
Ammar Kailani
Salesperson
480 Eglinton Avenue West
Mississauga, Ontario L5R 0G2































































































