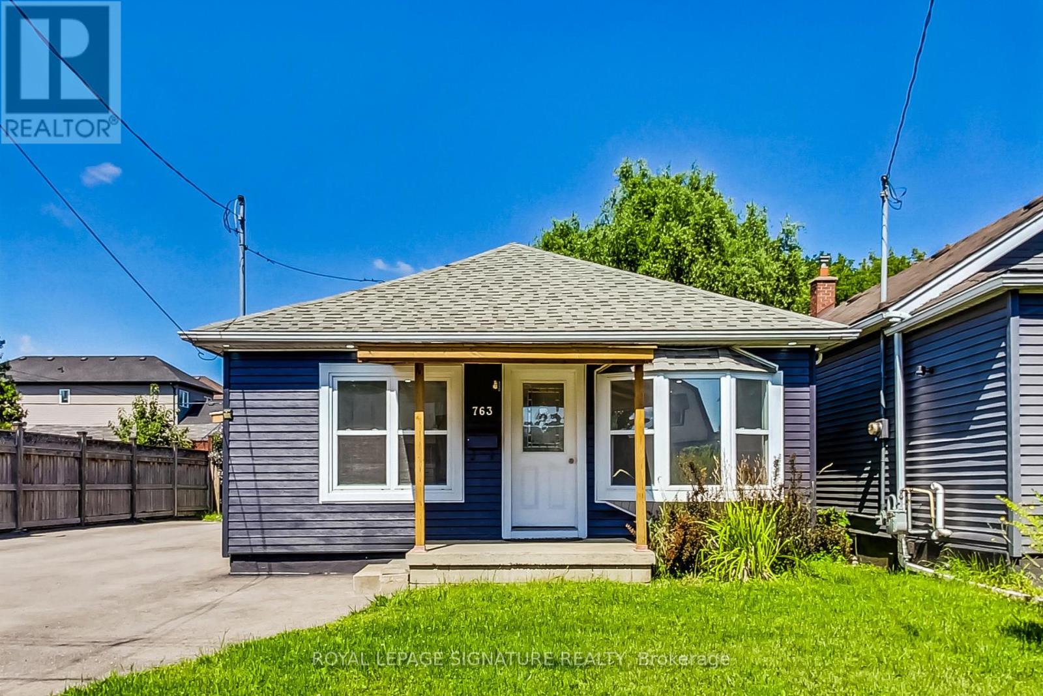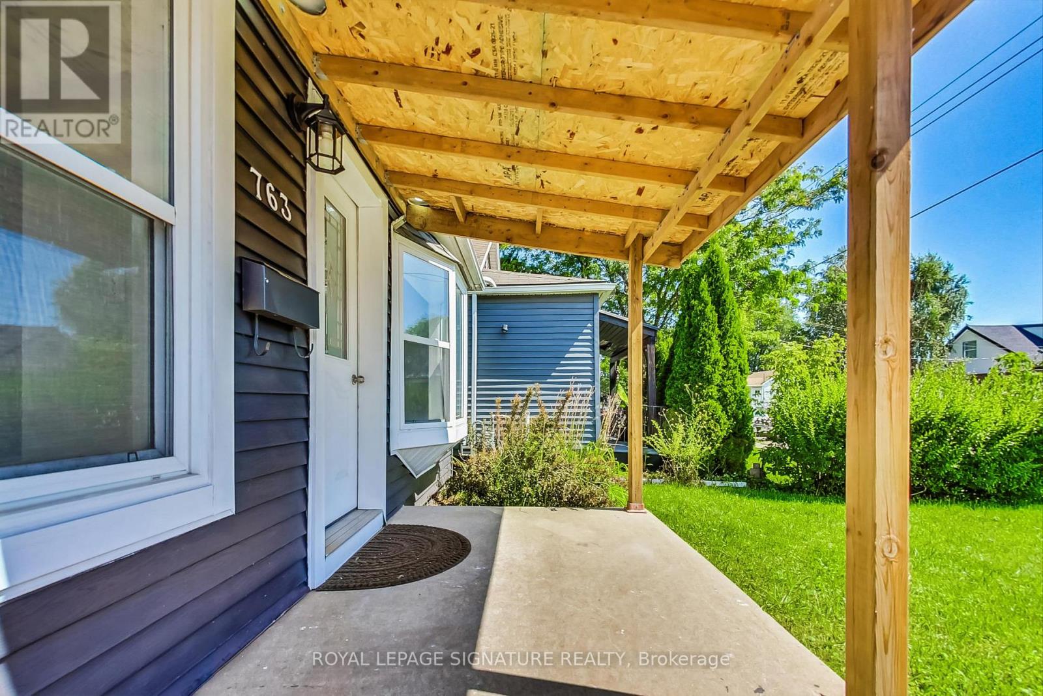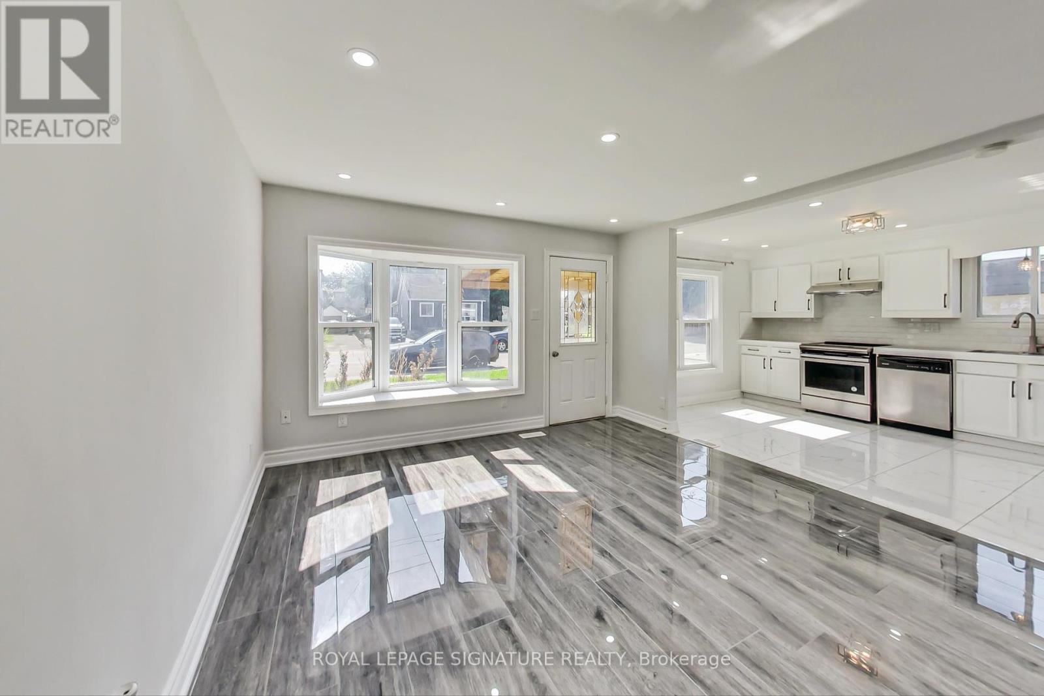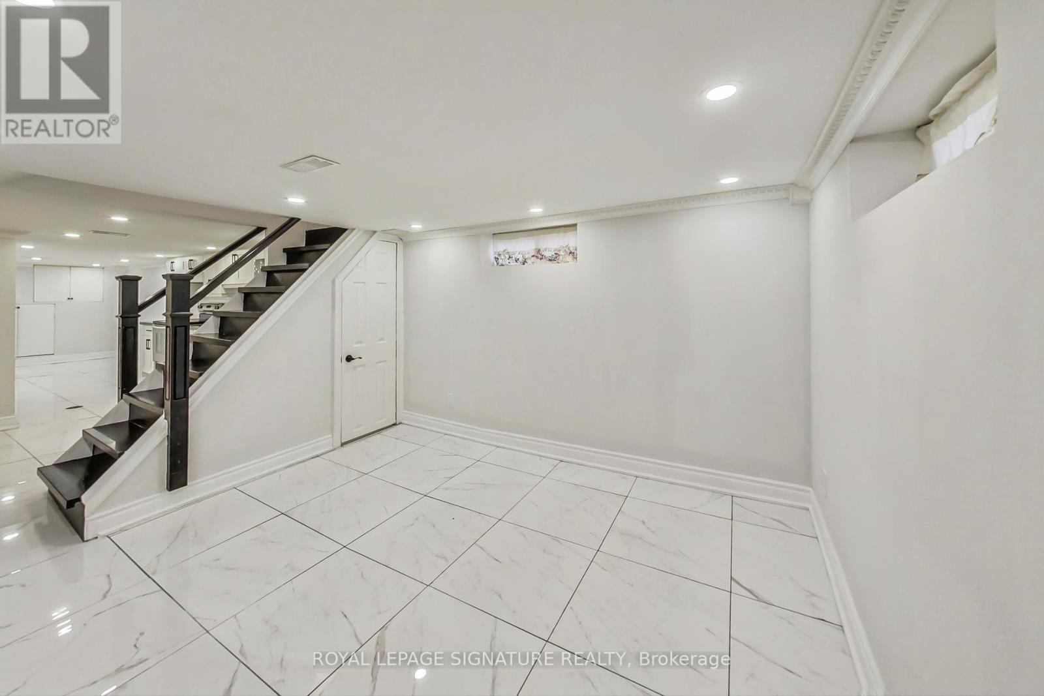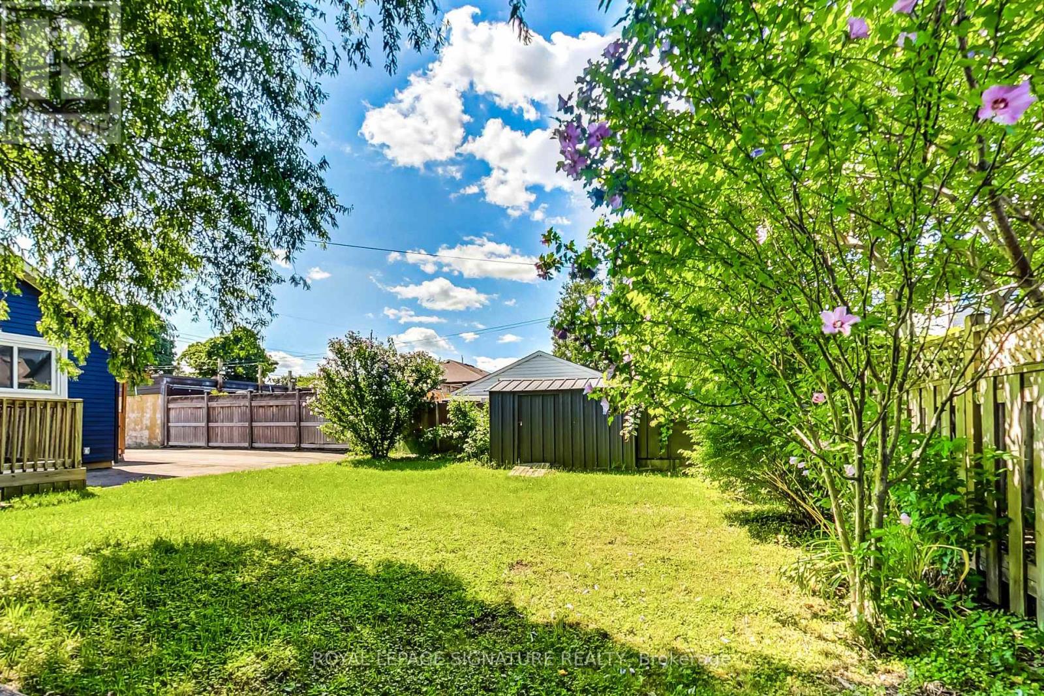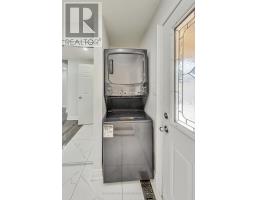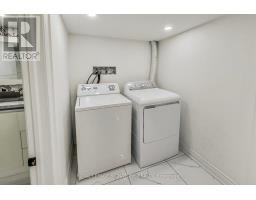763 Tate Avenue Hamilton, Ontario L8H 6M1
$699,900
Welcome to 763 Tate Ave. Newly Renovated 3-bedroom, 3 Full Bath home offering exceptional versatility and investment potential. Over 2,185 sq.ft of living space, This turn-key property features separate entrances and laundry facilities, making it ideal for homeowners seeking rental income or investors looking for a hassle-free opportunity. Located just minutes from the QEW and Centre on Barton mall, Steps to Leaside and Glow Park, Transit Stop, convenience is at your doorstep. Freshly painted and sits on a double-sized lot with a driveway that can park up to 8cars!, providing ample space for outdoor activities and guests. With modern finishes throughout, this property is perfect for multi-generational living or maximizing rental income. Don't miss the chance to own this remarkable and conveniently located gem schedule a viewing today (id:50886)
Property Details
| MLS® Number | X9238247 |
| Property Type | Single Family |
| Community Name | Parkview |
| AmenitiesNearBy | Beach, Park, Place Of Worship, Schools |
| Features | Lane |
| ParkingSpaceTotal | 6 |
Building
| BathroomTotal | 2 |
| BedroomsAboveGround | 3 |
| BedroomsBelowGround | 2 |
| BedroomsTotal | 5 |
| Appliances | Dishwasher, Dryer, Range, Refrigerator, Stove, Washer |
| ArchitecturalStyle | Bungalow |
| BasementDevelopment | Finished |
| BasementFeatures | Separate Entrance |
| BasementType | N/a (finished) |
| ConstructionStyleAttachment | Detached |
| CoolingType | Central Air Conditioning |
| ExteriorFinish | Wood |
| FlooringType | Laminate, Ceramic |
| HeatingFuel | Natural Gas |
| HeatingType | Forced Air |
| StoriesTotal | 1 |
| Type | House |
| UtilityWater | Municipal Water |
Land
| Acreage | No |
| LandAmenities | Beach, Park, Place Of Worship, Schools |
| Sewer | Sanitary Sewer |
| SizeDepth | 105 Ft |
| SizeFrontage | 50 Ft |
| SizeIrregular | 50 X 105 Ft |
| SizeTotalText | 50 X 105 Ft |
Rooms
| Level | Type | Length | Width | Dimensions |
|---|---|---|---|---|
| Lower Level | Bedroom | 8.1 m | 13.4 m | 8.1 m x 13.4 m |
| Lower Level | Dining Room | 9.3 m | 11.1 m | 9.3 m x 11.1 m |
| Lower Level | Bedroom | 9.8 m | 9.6 m | 9.8 m x 9.6 m |
| Lower Level | Kitchen | 6.1 m | 14.6 m | 6.1 m x 14.6 m |
| Lower Level | Eating Area | 7.9 m | 6.3 m | 7.9 m x 6.3 m |
| Lower Level | Living Room | 10.4 m | 11.1 m | 10.4 m x 11.1 m |
| Main Level | Dining Room | 12.6 m | 13.8 m | 12.6 m x 13.8 m |
| Main Level | Kitchen | 9.11 m | 13.7 m | 9.11 m x 13.7 m |
| Main Level | Bedroom 2 | 9.4 m | 8.9 m | 9.4 m x 8.9 m |
| Main Level | Bedroom 3 | 9.5 m | 11.7 m | 9.5 m x 11.7 m |
| Main Level | Primary Bedroom | 9.7 m | 12.6 m | 9.7 m x 12.6 m |
Utilities
| Cable | Available |
| Sewer | Available |
https://www.realtor.ca/real-estate/27249031/763-tate-avenue-hamilton-parkview
Interested?
Contact us for more information
Kevin Le
Salesperson
30 Eglinton Ave W Ste 7
Mississauga, Ontario L5R 3E7
Nigel Yan
Salesperson
495 Wellington St W #100
Toronto, Ontario M5V 1G1

